Pictures of 8' ceiling with 39 inch upper cabinets
aries61
12 years ago
Featured Answer
Sort by:Oldest
Comments (16)
numbersjunkie
12 years agoFori
12 years agoRelated Professionals
Ramsey Kitchen & Bathroom Designers · Saratoga Springs Kitchen & Bathroom Designers · West Virginia Kitchen & Bathroom Designers · Grain Valley Kitchen & Bathroom Remodelers · Biloxi Kitchen & Bathroom Remodelers · Broadlands Kitchen & Bathroom Remodelers · Idaho Falls Kitchen & Bathroom Remodelers · Red Bank Kitchen & Bathroom Remodelers · Santa Fe Kitchen & Bathroom Remodelers · Superior Kitchen & Bathroom Remodelers · Universal City Cabinets & Cabinetry · Charlottesville Tile and Stone Contractors · Roxbury Crossing Tile and Stone Contractors · Shady Hills Design-Build Firms · Woodland Design-Build Firmszelmar
12 years agocplover
12 years agosombreuil_mongrel
12 years agochrisk327
12 years agokaysd
12 years agonatal
12 years agoCloud Swift
12 years agoSultry Blue
7 years agowildchild2x2
7 years agolast modified: 7 years agoBuehl
7 years agolast modified: 7 years agoBuehl
7 years agoDIY2Much2Do
7 years agowildchild2x2
7 years agolast modified: 7 years ago
Related Stories

KITCHEN DESIGNHow to Lose Some of Your Upper Kitchen Cabinets
Lovely views, display-worthy objects and dramatic backsplashes are just some of the reasons to consider getting out the sledgehammer
Full Story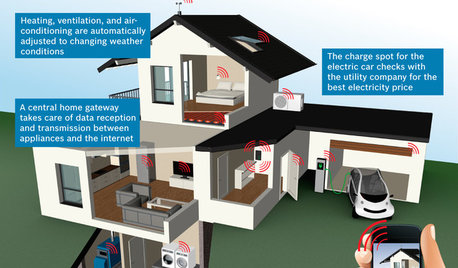
THE HARDWORKING HOMECES 2015: Inching Toward a Smarter Home
Companies are betting big on connected devices in 2015. Here’s a look at what’s to come
Full Story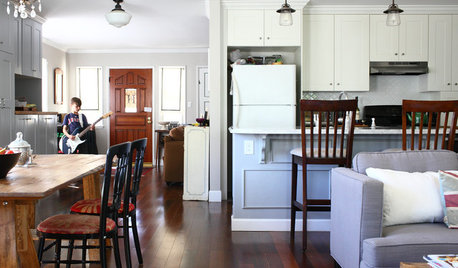
HOUZZ TOURSMy Houzz: 1940s Fixer-Upper Grows Up With the Family
After living in their post–World War II house for 8 years, a couple transform it into a home that works for their family today
Full Story
KITCHEN DESIGNPopular Cabinet Door Styles for Kitchens of All Kinds
Let our mini guide help you choose the right kitchen door style
Full Story
MOST POPULAR8 Great Kitchen Cabinet Color Palettes
Make your kitchen uniquely yours with painted cabinetry. Here's how (and what) to paint them
Full Story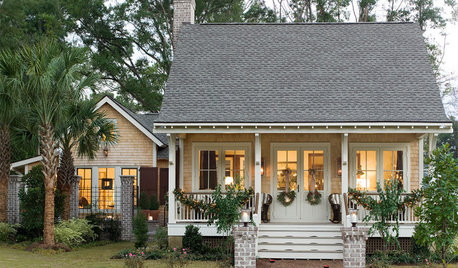
DECORATING GUIDESMake Your Fixer-Upper Fabulous on a Budget
So many makeover projects, so little time and money. Here's where to focus your home improvement efforts for the best results
Full Story
REMODELING GUIDESConsidering a Fixer-Upper? 15 Questions to Ask First
Learn about the hidden costs and treasures of older homes to avoid budget surprises and accidentally tossing valuable features
Full Story
KITCHEN CABINETS8 Cabinetry Details to Create Custom Kitchen Style
Take a basic kitchen up a notch with decorative add-ons that give cabinets a high-end look
Full Story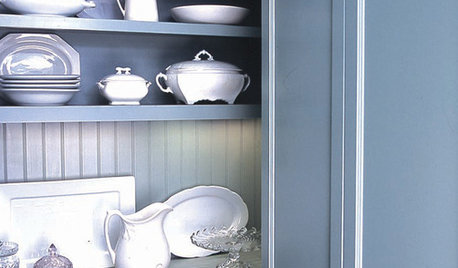
REMODELING GUIDES8 Great Ways to Use Beadboard
Grooved Paneling Works Wonders on Backsplash, Bookshelf, Ceiling or Tub
Full Story
KITCHEN STORAGE8 Cabinet Door and Drawer Types for an Exceptional Kitchen
Pick a pocket or flip for hydraulic. These alternatives to standard swing-out cabinet doors offer more personalized functionality
Full Story





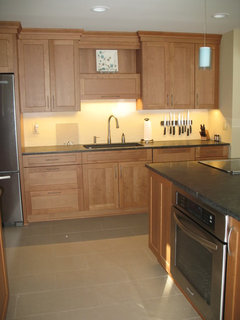


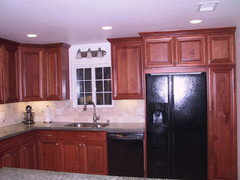

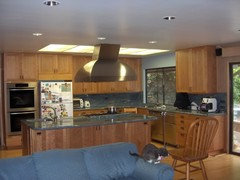
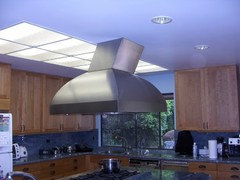
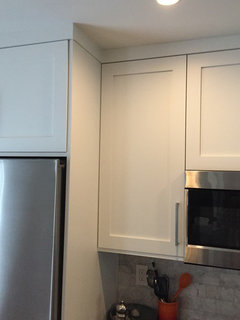



natal