Kitchen Design - Round One
moosemac
9 years ago
Related Stories

KITCHEN DESIGN12 Great Kitchen Styles — Which One’s for You?
Sometimes you can be surprised by the kitchen style that really calls to you. The proof is in the pictures
Full Story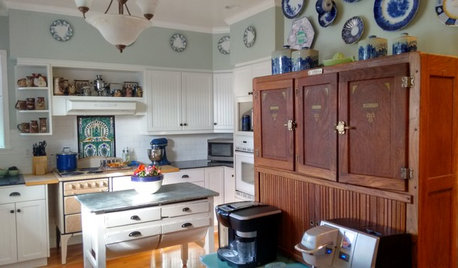
KITCHEN DESIGNKitchen Recipes: Secret Ingredients of 5 One-of-a-Kind Cooking Spaces
Learn what went into these cooks’ kitchens — and what comes out of them
Full Story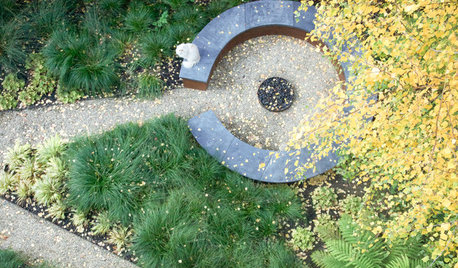
LANDSCAPE DESIGNCircle Round for Great Garden Design
Circular thinking can be a boon in creating eye-catching landscapes. Here's how to put the shape to best use
Full Story
GARDENING GUIDESGreat Design Plant: Snowberry Pleases Year-Round
Bright spring foliage, pretty summer flowers, white berries in winter ... Symphoricarpos albus is a sight to behold in every season
Full Story
GARDENING GUIDESGreat Design Plant: Glossy Abelia for Year-Round Beauty
Fragrant flowers, burgundy foliage and hummingbird allure. Deer shun this shrub, but it's a 5-star performer you'll love
Full Story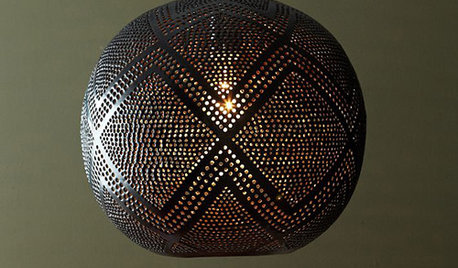
LIGHTINGOn Trend: Globe Lights Give Rooms a Well-Rounded Look
Updated and transformed for fall 2012, globe light fixtures have a ball in rooms of any style
Full Story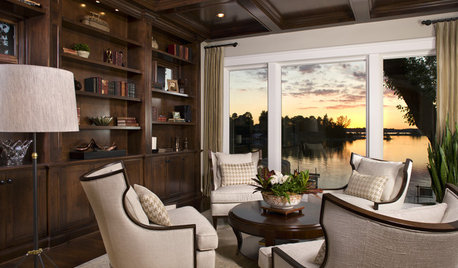
FURNITUREGather 'Round: The Perfect Conversation Area
Set up four club chairs and a round coffee table in den, library or living room
Full Story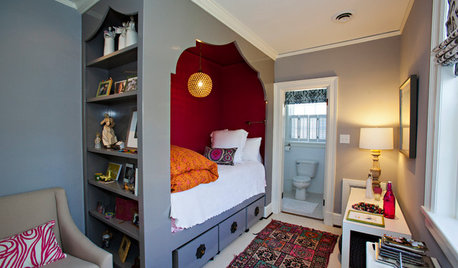
COLOR10 Great Places for Rich Fall Colors Year-Round
Use nature’s burgundies, golds and oranges in these select spots for a comforting feel no matter what the season
Full Story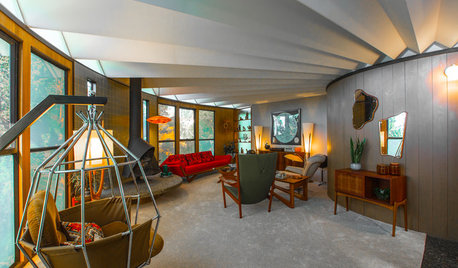
HOUZZ TVHouzz TV: Travel Back to the 1960s in a Most Unusual Round House
An Oakland, California, couple’s midcentury circular home provides a stunning time capsule for all-out vintage modern style
Full Story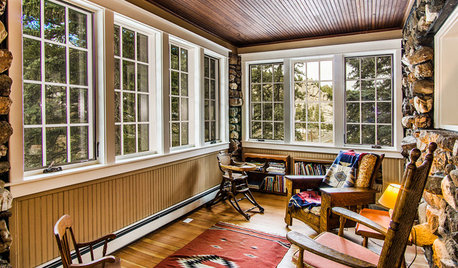
PORCHESRoom of the Day: A Colorado Porch for Year-Round Enjoyment
New windows, insulation and other upgrades turn this sun porch on a 1914 stone house into a 4-season room
Full StoryMore Discussions






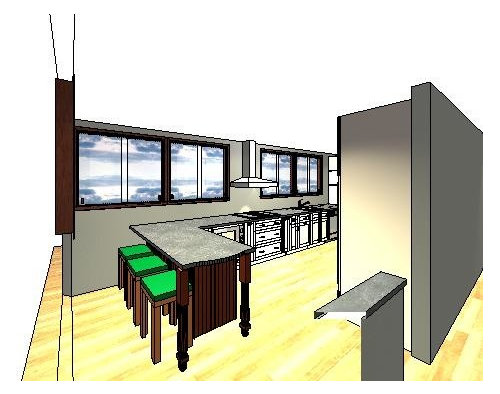
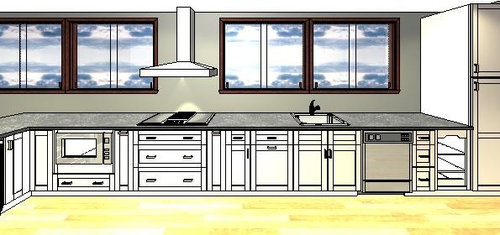
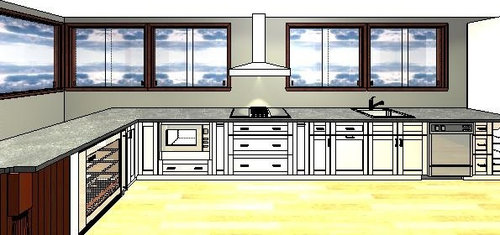
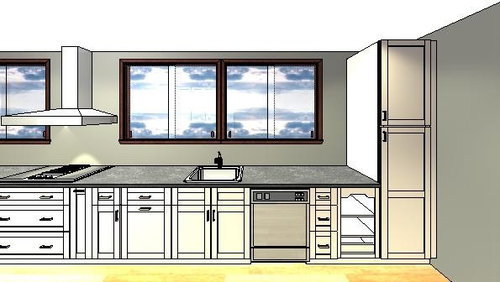
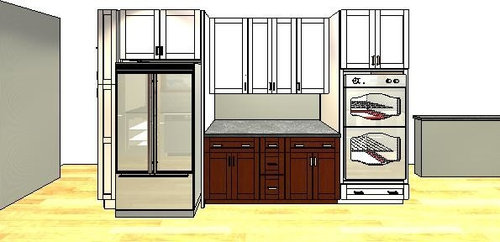
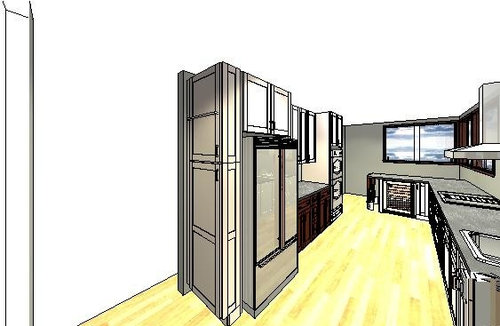



annkh_nd
moosemacOriginal Author
Related Professionals
Grafton Kitchen & Bathroom Designers · Highland Kitchen & Bathroom Designers · La Verne Kitchen & Bathroom Designers · Magna Kitchen & Bathroom Designers · Southbridge Kitchen & Bathroom Designers · South Farmingdale Kitchen & Bathroom Designers · Bethel Park Kitchen & Bathroom Remodelers · Green Bay Kitchen & Bathroom Remodelers · Portage Kitchen & Bathroom Remodelers · Rolling Hills Estates Kitchen & Bathroom Remodelers · Bon Air Cabinets & Cabinetry · Beaumont Cabinets & Cabinetry · Homer Glen Cabinets & Cabinetry · Dana Point Tile and Stone Contractors · Turlock Tile and Stone Contractorsannkh_nd