Galley kitchen layout questions
smaloney
10 years ago
Related Stories

KITCHEN DESIGNKitchen Layouts: A Vote for the Good Old Galley
Less popular now, the galley kitchen is still a great layout for cooking
Full Story
KITCHEN DESIGNSingle-Wall Galley Kitchens Catch the 'I'
I-shape kitchen layouts take a streamlined, flexible approach and can be easy on the wallet too
Full Story
KITCHEN DESIGN10 Tips for Planning a Galley Kitchen
Follow these guidelines to make your galley kitchen layout work better for you
Full Story
KITCHEN DESIGN9 Questions to Ask When Planning a Kitchen Pantry
Avoid blunders and get the storage space and layout you need by asking these questions before you begin
Full Story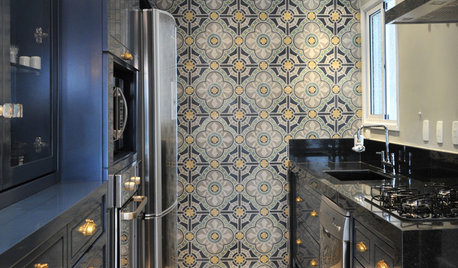
KITCHEN DESIGNIdeabook 911: Enhance a Galley Kitchen
A straight and narrow layout doesn't have to mean a drab and dull kitchen. Make your galley stand out with art, special flooring and more
Full Story
REMODELING GUIDESPlanning a Kitchen Remodel? Start With These 5 Questions
Before you consider aesthetics, make sure your new kitchen will work for your cooking and entertaining style
Full Story
KITCHEN DESIGNKitchen of the Week: A Galley Kitchen in Wine Country
Smart reorganizing, budget-friendly materials and one splurge give a food-loving California family more space, storage and efficiency
Full Story
KITCHEN LAYOUTSThe Pros and Cons of 3 Popular Kitchen Layouts
U-shaped, L-shaped or galley? Find out which is best for you and why
Full Story
SMALL KITCHENSKitchen of the Week: A Small Galley With Maximum Style and Efficiency
An architect makes the most of her family’s modest kitchen, creating a continuous flow with the rest of the living space
Full Story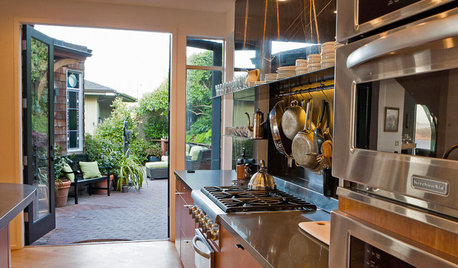
KITCHEN DESIGNKitchen of the Week: Former Galley Opens Up to Stunning Bay Views
A gloomy space goes from walled-off to party-friendly, better connecting with the home's other rooms and the outdoors
Full StoryMore Discussions






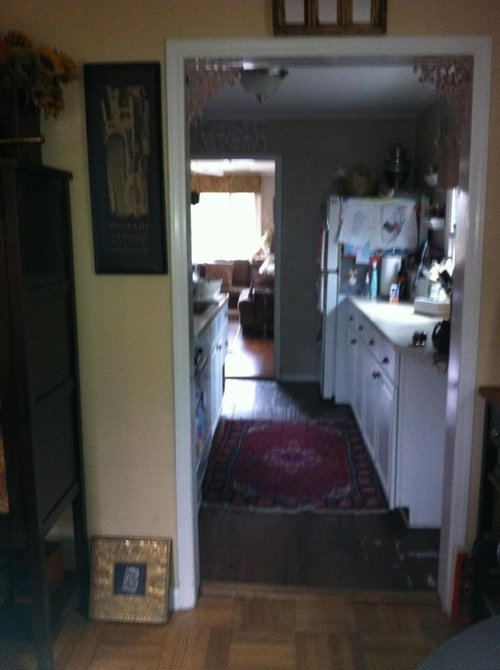

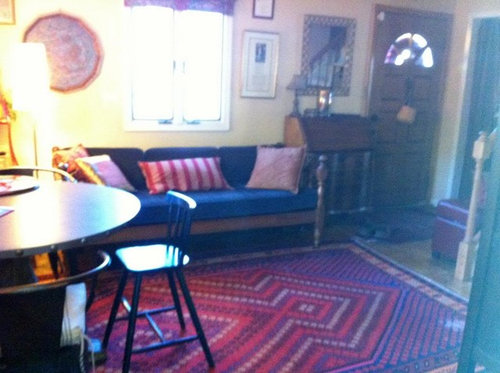
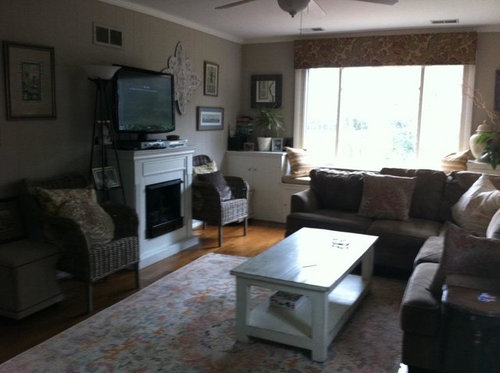

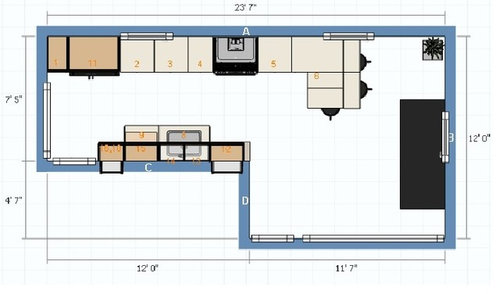
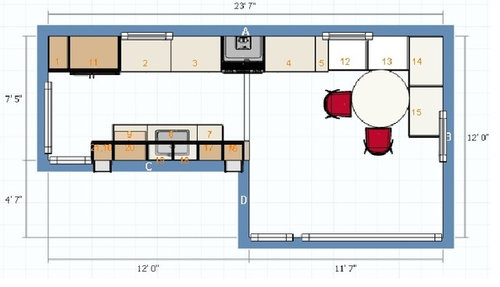
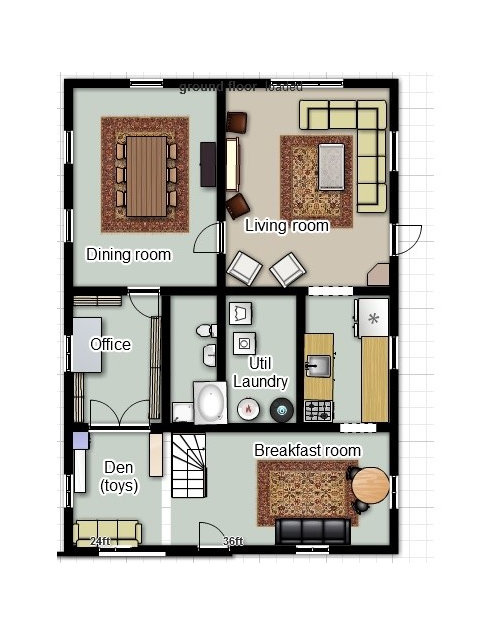




rosie
Related Professionals
Bonita Kitchen & Bathroom Designers · Federal Heights Kitchen & Bathroom Designers · Henderson Kitchen & Bathroom Designers · Moraga Kitchen & Bathroom Designers · Saint Charles Kitchen & Bathroom Designers · Oceanside Kitchen & Bathroom Remodelers · Sweetwater Kitchen & Bathroom Remodelers · Upper Saint Clair Kitchen & Bathroom Remodelers · Wilmington Kitchen & Bathroom Remodelers · Lawndale Kitchen & Bathroom Remodelers · Bonita Cabinets & Cabinetry · Plymouth Cabinets & Cabinetry · Warr Acres Cabinets & Cabinetry · Lake Nona Tile and Stone Contractors · Mililani Town Design-Build Firms