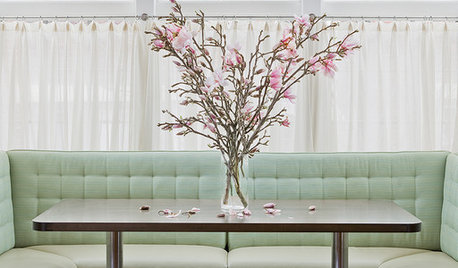Need help finalizing our banquette plans, please!
myhoney
9 years ago
Related Stories

HOME OFFICESQuiet, Please! How to Cut Noise Pollution at Home
Leaf blowers, trucks or noisy neighbors driving you berserk? These sound-reduction strategies can help you hush things up
Full Story
BATHROOM WORKBOOKStandard Fixture Dimensions and Measurements for a Primary Bath
Create a luxe bathroom that functions well with these key measurements and layout tips
Full Story
EDIBLE GARDENSAn Edible Cottage Garden With a Pleasing Symmetry
The owners of this cottage garden in Australia grow vegetables, herbs and fruit to delight their family and friends
Full Story
SUMMER GARDENINGHouzz Call: Please Show Us Your Summer Garden!
Share pictures of your home and yard this summer — we’d love to feature them in an upcoming story
Full Story
BATHROOM DESIGNUpload of the Day: A Mini Fridge in the Master Bathroom? Yes, Please!
Talk about convenience. Better yet, get it yourself after being inspired by this Texas bath
Full Story
KITCHEN DESIGNPaging All Foodies: Your Banquette Is Ready
Please follow us to these 7 gorgeous dining nooks designed for everything from haute cuisine to s'mores
Full Story
KITCHEN DESIGNHere's Help for Your Next Appliance Shopping Trip
It may be time to think about your appliances in a new way. These guides can help you set up your kitchen for how you like to cook
Full Story
DECORATING GUIDESHouzz Call: What Home Collections Help You Feel Like a Kid Again?
Whether candy dispensers bring back sweet memories or toys take you back to childhood, we'd like to see your youthful collections
Full Story










dilly_ny
nmjen
Related Professionals
Carlisle Kitchen & Bathroom Designers · Montrose Kitchen & Bathroom Designers · Bensenville Kitchen & Bathroom Designers · Adelphi Kitchen & Bathroom Remodelers · Normal Kitchen & Bathroom Remodelers · Citrus Park Kitchen & Bathroom Remodelers · Elk Grove Village Kitchen & Bathroom Remodelers · Green Bay Kitchen & Bathroom Remodelers · Las Vegas Kitchen & Bathroom Remodelers · Roselle Kitchen & Bathroom Remodelers · San Juan Capistrano Kitchen & Bathroom Remodelers · Phillipsburg Kitchen & Bathroom Remodelers · Milford Mill Cabinets & Cabinetry · Charlottesville Tile and Stone Contractors · Glassmanor Design-Build Firmsa2gemini
jess1979
eam44