The farm sink cabinet
grlwprls
13 years ago
Featured Answer
Sort by:Oldest
Comments (17)
sabjimata
13 years agopaintergirl94
13 years agoRelated Professionals
Bonita Kitchen & Bathroom Designers · Grafton Kitchen & Bathroom Designers · Henderson Kitchen & Bathroom Designers · Schaumburg Kitchen & Bathroom Designers · Yorba Linda Kitchen & Bathroom Designers · South Sioux City Kitchen & Bathroom Designers · Omaha Kitchen & Bathroom Remodelers · San Juan Capistrano Kitchen & Bathroom Remodelers · Christiansburg Cabinets & Cabinetry · New Castle Cabinets & Cabinetry · Vermillion Cabinets & Cabinetry · Wildomar Cabinets & Cabinetry · Elmwood Park Tile and Stone Contractors · Santa Paula Tile and Stone Contractors · Castaic Design-Build Firmsgrlwprls
13 years agopps7
13 years agogrlwprls
13 years agoadh673
13 years agokompy
13 years agopps7
13 years agogrlwprls
13 years agodaveinorlado
13 years agoajard
13 years agopps7
13 years agogrlwprls
13 years agopps7
13 years agokompy
13 years agoEATREALFOOD
11 years ago
Related Stories
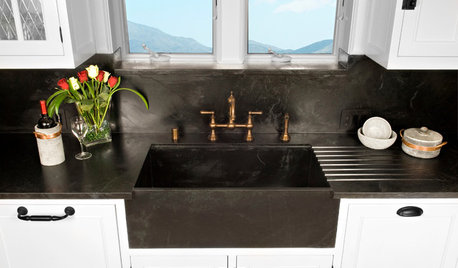
KITCHEN DESIGN8 Apron-Front Sink Styles for Kitchens of All Kinds
Simple or showy, matching or contrasting, apron-front sinks are popping up in kitchens far from the farm
Full Story
KITCHEN DESIGNThe 100-Square-Foot Kitchen: Farm Style With More Storage and Counters
See how a smart layout, smaller refrigerator and recessed storage maximize this tight space
Full Story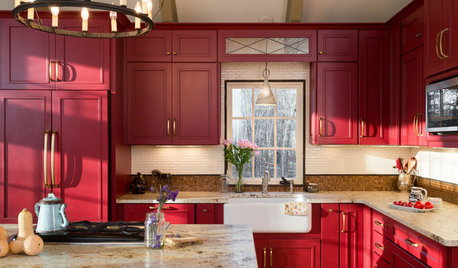
KITCHEN DESIGNKitchen of the Week: Casual Equestrian Feel on a Horse Farm
Red cabinetry, salvaged barn decor and a window for feeding treats to horses combine in a lively, comfortable family kitchen
Full Story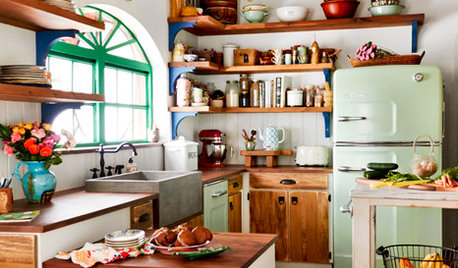
HOUZZ TV FAVORITESHouzz TV: Animals, Love and Color on a Florida Farm
Farm-fresh style is just right for this family of 6 — and their horses, dogs, cats, chickens, zebus, birds and pig
Full Story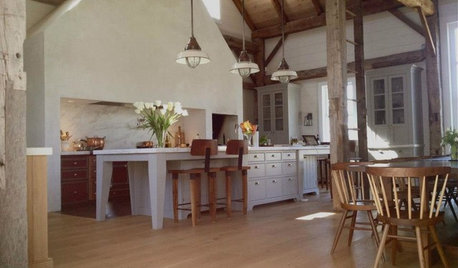
KITCHEN DESIGNKitchen of the Week: Resurrecting History on a New York Farm
Built with a 1790 barn frame, this modern-rustic kitchen on a working farm honors the past and makes connections in the present
Full Story
HOUZZ TOURSMy Houzz: California Ranch and Farm Look to Nature
Complete with yurts, an organic farm and an 'unintentional community,' this home in Ojai, California, shows its love of the land
Full Story
HOUZZ TV FAVORITESHouzz TV: Life, Love and Purpose Down on the Farm
A Missouri native proves that you can go home again — and discover something entirely unexpected
Full Story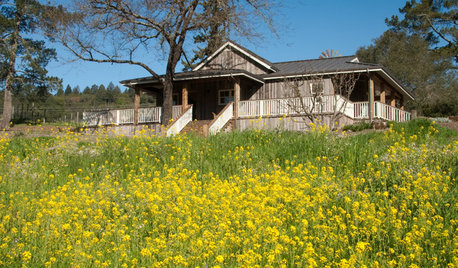
RUSTIC STYLEHouzz Tour: Farm Style Suits a Vineyard's Rolling Hills
Reclaimed barn wood, a restored windmill and orchard trees make this cottage in Sonoma Valley an idyllic weekend getaway
Full Story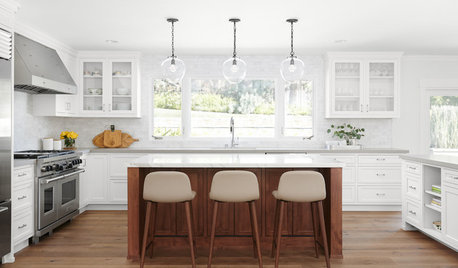
KITCHEN WORKBOOKWhen to Pick Kitchen Fixtures and Finishes
Is it faucets first and sinks second, or should cabinets lead the way? Here is a timeline for your kitchen remodel
Full Story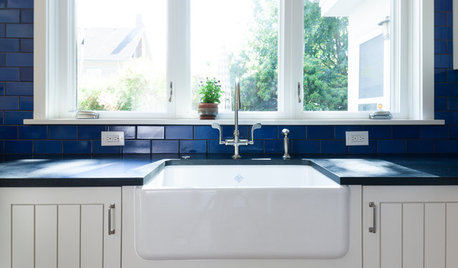
KITCHEN DESIGNKitchen Sinks: Fireclay Brims With Heavy-Duty Character
Cured at fiery temperatures, fireclay makes for farmhouse sinks that just say no to scratches and dents
Full StoryMore Discussions






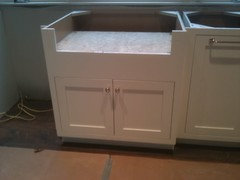
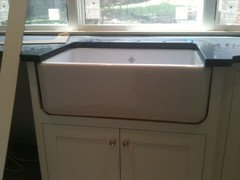

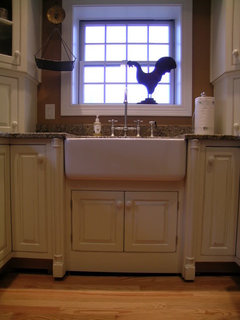
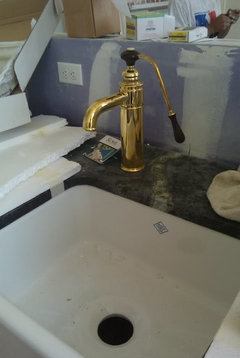





brickton