Chimney hood venting issues (soffit?)
wolverine2
10 years ago
Related Stories

KITCHEN DESIGNHow to Choose the Right Hood Fan for Your Kitchen
Keep your kitchen clean and your home's air fresh by understanding all the options for ventilating via a hood fan
Full Story
KITCHEN DESIGNWhat to Know When Choosing a Range Hood
Find out the types of kitchen range hoods available and the options for customized units
Full Story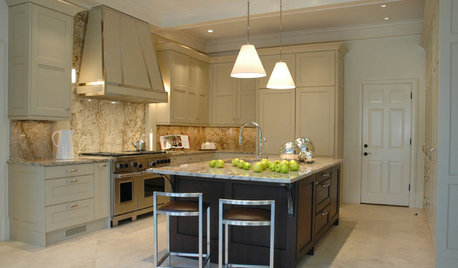
KITCHEN DESIGN8 Industrial-Luxe Kitchen Hood Styles
Make a Statement with Show-Stopping Metal Range Hoods
Full Story
KITCHEN APPLIANCESThe Many Ways to Get Creative With Kitchen Hoods
Distinctive hood designs — in reclaimed barn wood, zinc, copper and more — are transforming the look of kitchens
Full Story
KITCHEN APPLIANCESLove to Cook? You Need a Fan. Find the Right Kind for You
Don't send budget dollars up in smoke when you need new kitchen ventilation. Here are 9 top types to consider
Full Story
KITCHEN DESIGNKitchen Remodel Costs: 3 Budgets, 3 Kitchens
What you can expect from a kitchen remodel with a budget from $20,000 to $100,000
Full Story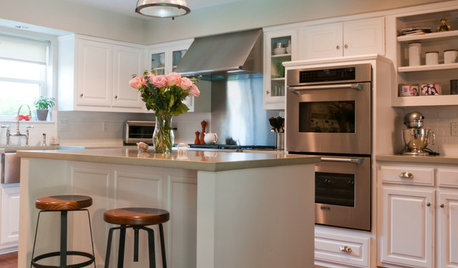
KITCHEN DESIGNShow Us Your Fabulous DIY Kitchen
Did you do a great job when you did it yourself? We want to see and hear about it
Full Story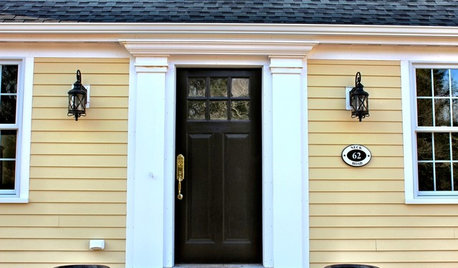
LIFE7 Things to Do Before You Move Into a New House
Get life in a new house off to a great start with fresh paint and switch plates, new locks, a deep cleaning — and something on those windows
Full Story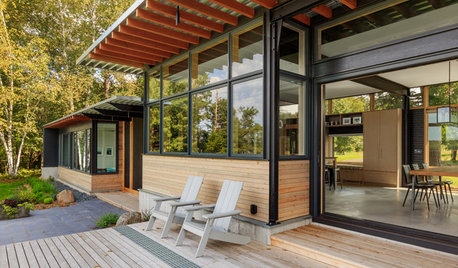
LIFE6 Ways to Cool Off Without Air Conditioning
These methods can reduce temperatures in the home and save on energy bills
Full Story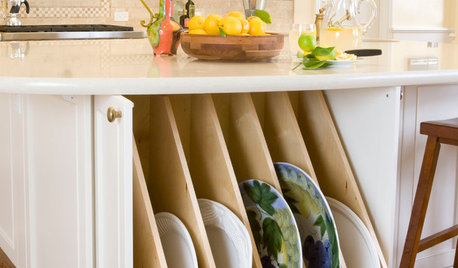
KITCHEN STORAGE13 Popular Kitchen Storage Ideas and What They Cost
Corner drawers, appliance garages, platter storage and in-counter knife slots are a few details you may not want to leave out
Full StoryMore Discussions










live_wire_oak
wolverine2Original Author
Related Professionals
Newington Kitchen & Bathroom Designers · Owasso Kitchen & Bathroom Designers · Piedmont Kitchen & Bathroom Designers · San Jose Kitchen & Bathroom Designers · Beaverton Kitchen & Bathroom Remodelers · Chicago Ridge Kitchen & Bathroom Remodelers · Fort Pierce Kitchen & Bathroom Remodelers · Gardner Kitchen & Bathroom Remodelers · Pasadena Kitchen & Bathroom Remodelers · Sharonville Kitchen & Bathroom Remodelers · Crestline Cabinets & Cabinetry · Graham Cabinets & Cabinetry · Maywood Cabinets & Cabinetry · Murray Cabinets & Cabinetry · Mililani Town Design-Build FirmsSparklingWater
wolverine2Original Author
wolverine2Original Author