Kitchen reno - mainly backsplash question
firefly
9 years ago
Related Stories

LIGHTING5 Questions to Ask for the Best Room Lighting
Get your overhead, task and accent lighting right for decorative beauty, less eyestrain and a focus exactly where you want
Full Story
KITCHEN DESIGN9 Questions to Ask When Planning a Kitchen Pantry
Avoid blunders and get the storage space and layout you need by asking these questions before you begin
Full Story
REMODELING GUIDESSurvive Your Home Remodel: 11 Must-Ask Questions
Plan ahead to keep minor hassles from turning into major headaches during an extensive renovation
Full Story
REMODELING GUIDESPlanning a Kitchen Remodel? Start With These 5 Questions
Before you consider aesthetics, make sure your new kitchen will work for your cooking and entertaining style
Full Story
REMODELING GUIDES9 Hard Questions to Ask When Shopping for Stone
Learn all about stone sizes, cracks, color issues and more so problems don't chip away at your design happiness later
Full Story
REMODELING GUIDESConsidering a Fixer-Upper? 15 Questions to Ask First
Learn about the hidden costs and treasures of older homes to avoid budget surprises and accidentally tossing valuable features
Full Story
FEEL-GOOD HOMEThe Question That Can Make You Love Your Home More
Change your relationship with your house for the better by focusing on the answer to something designers often ask
Full Story
MOST POPULAR8 Questions to Ask Yourself Before Meeting With Your Designer
Thinking in advance about how you use your space will get your first design consultation off to its best start
Full Story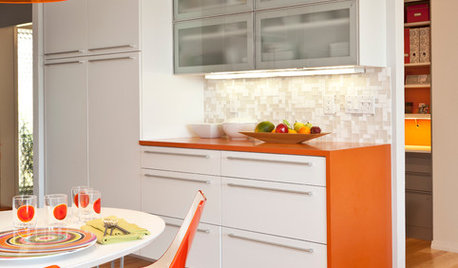
KITCHEN DESIGNCountertop and Backsplash: Making the Perfect Match
Zero in on a kitchen combo you'll love with these strategies and great countertop-backsplash mixes for inspiration
Full Story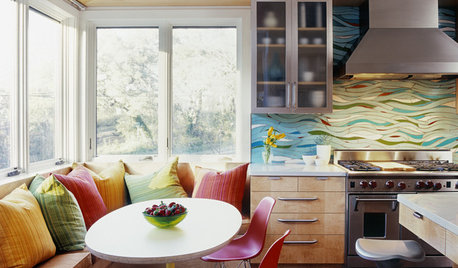
KITCHEN DESIGNKitchen of the Week: Exquisite Artistic Backsplash
Rippling colored glass forms an imaginative wall, while a clever layout embraces practicality in this stunning Texas kitchen
Full Story





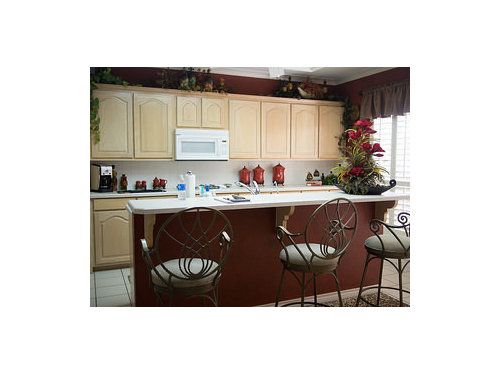
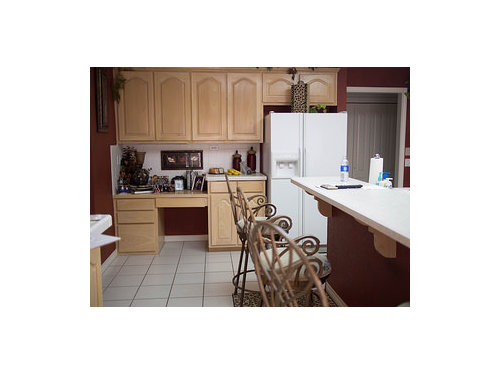
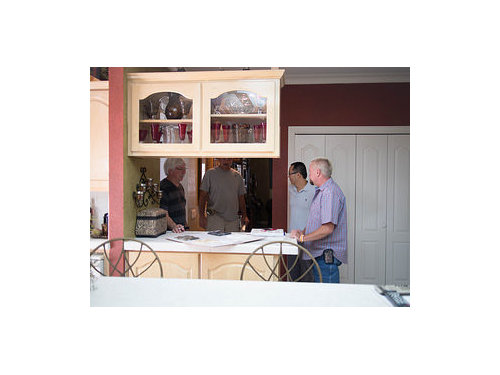
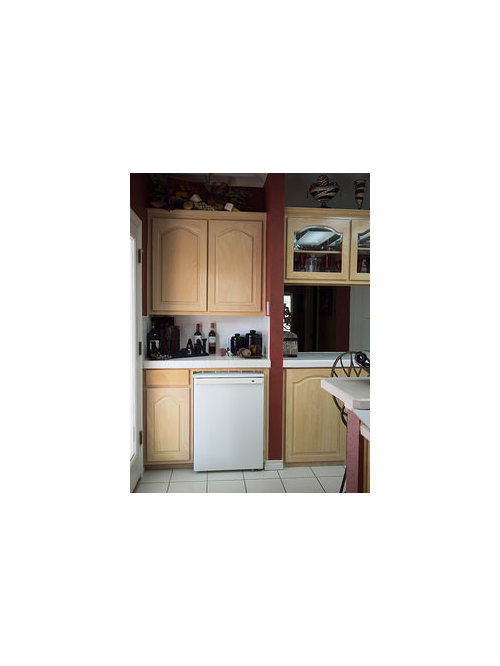
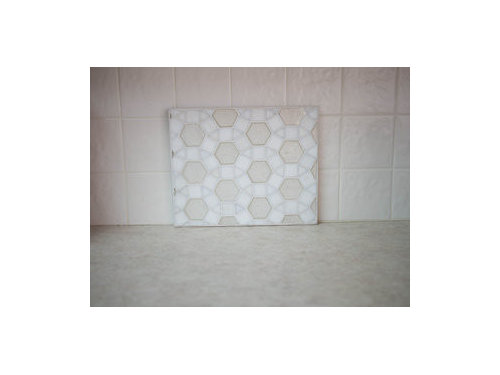
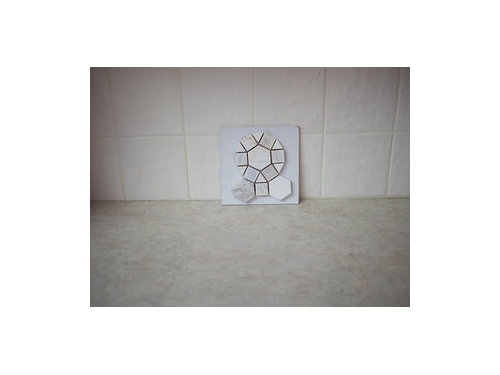



User
rantontoo
Related Professionals
Buffalo Kitchen & Bathroom Designers · El Sobrante Kitchen & Bathroom Designers · King of Prussia Kitchen & Bathroom Designers · Peru Kitchen & Bathroom Designers · Yorba Linda Kitchen & Bathroom Designers · Covington Kitchen & Bathroom Designers · Artondale Kitchen & Bathroom Remodelers · Fort Washington Kitchen & Bathroom Remodelers · Lakeside Kitchen & Bathroom Remodelers · Oceanside Kitchen & Bathroom Remodelers · Placerville Kitchen & Bathroom Remodelers · Richland Kitchen & Bathroom Remodelers · Santa Fe Kitchen & Bathroom Remodelers · Superior Kitchen & Bathroom Remodelers · Honolulu Design-Build FirmsGracie
fireflyOriginal Author
Gemcap
gr8daygw
msrose
User