Old House, Weird Walls: what to do?
fatherdowling
9 years ago
Related Stories

EVENTSOn Show: Weird, Wondrous Science Meets Design
Houses grown, not built. Power-generating soil. And snail poop that ... well, see for yourself in our coverage of a new Rotterdam exhibit
Full Story
FUN HOUZZGuest Picks: Wonderfully Weird
20 oddly fun items that add uniqueness to every room in the house
Full Story
REMODELING GUIDESThe Hidden Problems in Old Houses
Before snatching up an old home, get to know what you’re in for by understanding the potential horrors that lurk below the surface
Full Story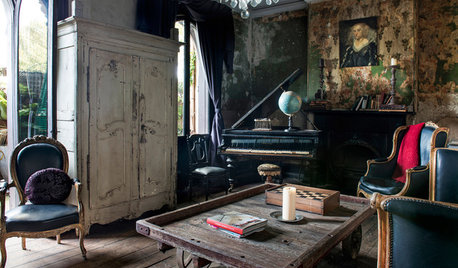
HOUZZ TOURSMy Houzz: Vintage Treasures Adorn a Faded Beauty
A designer brings a bold vision and love of the weird and wonderful to a 110-year-old Australian house
Full Story
GARDENING GUIDESWeirdly Wonderful Planters Give Stuffy Style the Boot
Defy tradition with engagingly odd plant containers that offer unexpected delight in the garden or indoors
Full Story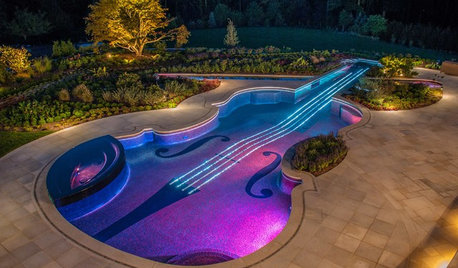
FUN HOUZZWeird but Wonderful Backyard Features
These outdoor areas will have you looking at your own backyard through fresh eyes. Do you dare to be different?
Full Story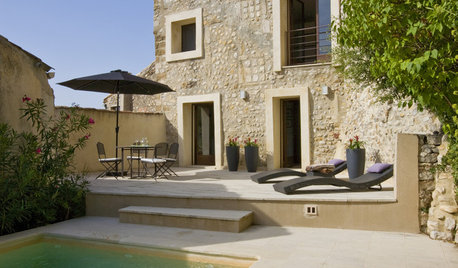
MODERN HOMESHouzz Tour: 800-Year-Old Walls, Modern Interiors in Provence
Old architecture and new additions mix beautifully in a luxurious renovated vacation home
Full Story
GREEN BUILDINGEcofriendly Cool: Insulate With Wool, Cork, Old Denim and More
Learn about the pros and cons of healthier alternatives to fiberglass and foam, and when to consider an insulation switch
Full Story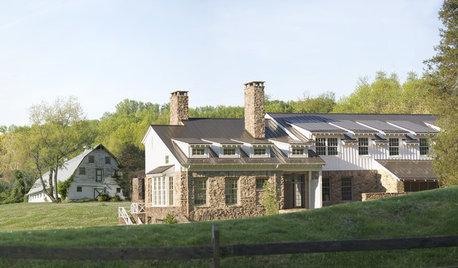
FARMHOUSESHouzz Tour: An Old Barn Inspires a Gracious New Home
Graceful and elegant, this spacious home in the Virginia countryside takes farmhouse style up a notch
Full Story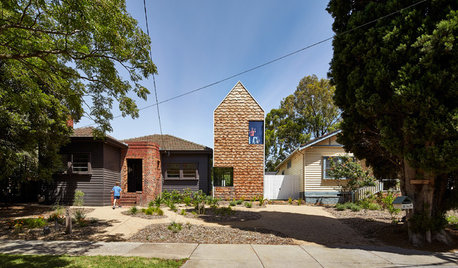
MOST POPULARHouzz Tour: A Playful Home Drawn Up by 8-Year-Old Twins
Plans for this innovative tower home in Melbourne were going nowhere — until the homeowners’ twins came to the rescue
Full StoryMore Discussions






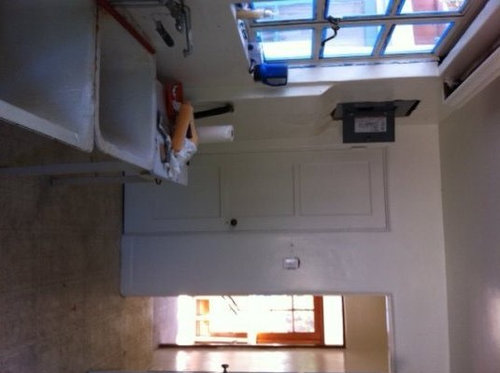

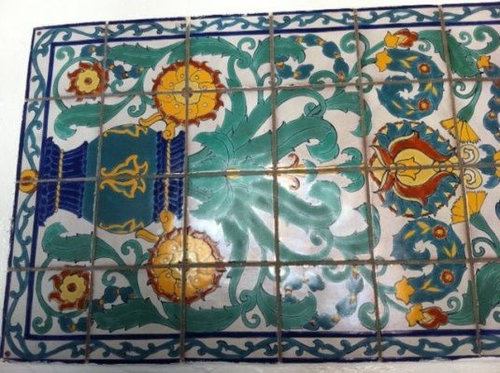



schicksal
fatherdowlingOriginal Author
Related Professionals
Greensboro Kitchen & Bathroom Designers · United States Kitchen & Bathroom Designers · Normal Kitchen & Bathroom Remodelers · Overland Park Kitchen & Bathroom Remodelers · Park Ridge Kitchen & Bathroom Remodelers · Tuckahoe Kitchen & Bathroom Remodelers · Waukegan Kitchen & Bathroom Remodelers · Burr Ridge Cabinets & Cabinetry · Holt Cabinets & Cabinetry · Richardson Cabinets & Cabinetry · Sunset Cabinets & Cabinetry · Watauga Cabinets & Cabinetry · Ardmore Tile and Stone Contractors · Lake Nona Tile and Stone Contractors · Rancho Cordova Tile and Stone ContractorsJoseph Corlett, LLC
lazy_gardens
schicksal
fatherdowlingOriginal Author
rmtdoug
Vertise
Joseph Corlett, LLC
fatherdowlingOriginal Author
rmtdoug
itsallaboutthefood
CEVMarauder
Joseph Corlett, LLC
sombreuil_mongrel
carolssis
fatherdowlingOriginal Author