Putting granite on side shelf
chicagoan23
10 years ago
Related Stories

KITCHEN APPLIANCES9 Places to Put the Microwave in Your Kitchen
See the pros and cons of locating your microwave above, below and beyond the counter
Full Story
THE HARDWORKING HOMEWhere to Put the Laundry Room
The Hardworking Home: We weigh the pros and cons of washing your clothes in the basement, kitchen, bathroom and more
Full Story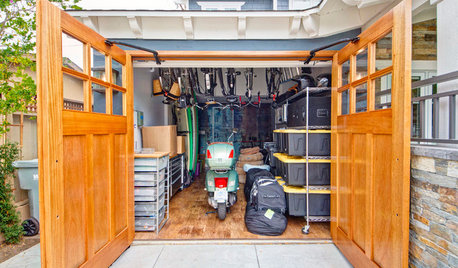
GARAGESHouzz Call: How Do You Put Your Garage to Work for Your Home?
Cars, storage, crafts, relaxing ... all of the above? Upload a photo of your garage and tell us how it performs as a workhorse
Full Story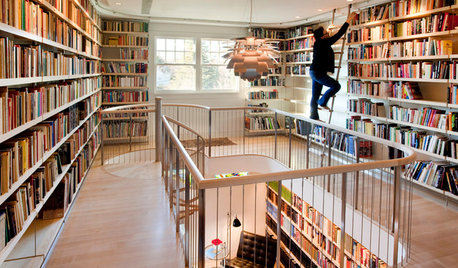
DENS AND LIBRARIESThese Rooms Put the Allure of Books Front and Center
Immerse yourself in a collection of book-filled rooms that indulge a passion for the printed page
Full Story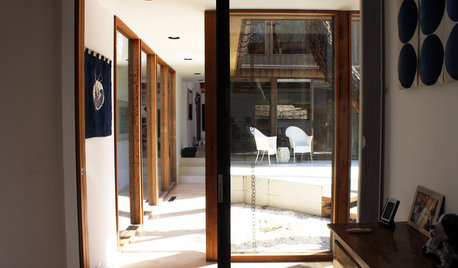
CONTEMPORARY HOMESHouzz Tour: An Updated '70s Home Puts Art on Show
Contemporary artworks and fresh finishes take the spotlight in a North Carolina home
Full Story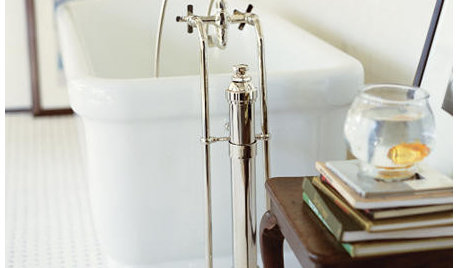
BATHROOM DESIGNWhere to Put Your Freestanding-Bathtub Necessities
Every Freestanding Tub Needs a Spot for Your Novel, Phone or Rubber Ducky
Full Story
KITCHEN DESIGNWhere Should You Put the Kitchen Sink?
Facing a window or your guests? In a corner or near the dishwasher? Here’s how to find the right location for your sink
Full Story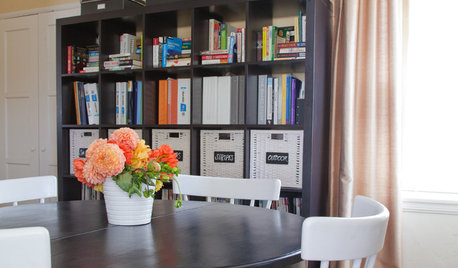
DINING ROOMSRoom of the Day: Putting the Dining Room to Work
With a table for meals and a desk for bringing home the bacon, this dining room earns its keep
Full Story
KITCHEN DESIGNDouble Islands Put Pep in Kitchen Prep
With all that extra space for slicing and dicing, dual islands make even unsavory kitchen tasks palatable
Full Story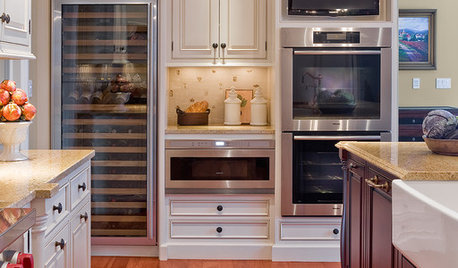
KITCHEN DESIGNGlued to the Tube: 14 Ways to Put a TV in the Kitchen
If you must, here's how to work a flat screen into your kitchen design
Full Story





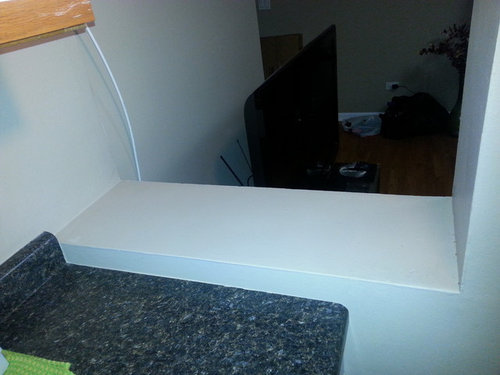


chicagoan23Original Author
chicagoan23Original Author
Related Professionals
El Sobrante Kitchen & Bathroom Designers · Flint Kitchen & Bathroom Designers · Champlin Kitchen & Bathroom Remodelers · Glendale Kitchen & Bathroom Remodelers · Honolulu Kitchen & Bathroom Remodelers · Martha Lake Kitchen & Bathroom Remodelers · Overland Park Kitchen & Bathroom Remodelers · Phoenix Kitchen & Bathroom Remodelers · Westchester Kitchen & Bathroom Remodelers · Forest Hills Kitchen & Bathroom Remodelers · Lakeside Cabinets & Cabinetry · Oakland Park Cabinets & Cabinetry · Vermillion Cabinets & Cabinetry · South Holland Tile and Stone Contractors · Lake Butler Design-Build Firmsbadgergal
chicagoan23Original Author
ginny20
chicagoan23Original Author
joaniepoanie
chicagoan23Original Author
chicagoan23Original Author
chicagoan23Original Author
Fori
ginny20
joaniepoanie
suburbanrancher
chicagoan23Original Author