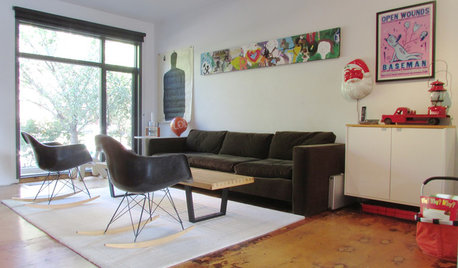Rough layout -- please critique?
Oaktown
10 years ago
Related Stories

MOST POPULARKitchen Evolution: Work Zones Replace the Triangle
Want maximum efficiency in your kitchen? Consider forgoing the old-fashioned triangle in favor of task-specific zones
Full Story
HOUZZ TOURSMy Houzz: Raw Aesthetics Rule in a Toronto Family Home
Exposed plywood and beams, rough concrete and unfinished walls give the interiors a unique look — and give the family more time together
Full Story
KITCHEN LAYOUTSHow to Plan the Perfect U-Shaped Kitchen
Get the most out of this flexible layout, which works for many room shapes and sizes
Full Story
KITCHEN LAYOUTSHow to Make the Most of Your L-Shaped Kitchen
These layouts make efficient use of space, look neat and can be very sociable. Here’s how to plan yours
Full Story
KITCHEN DESIGNKitchen of the Week: Brick, Wood and Clean White Lines
A family kitchen retains its original brick but adds an eat-in area and bright new cabinets
Full Story
KITCHEN DESIGNHow to Fit a Breakfast Bar Into a Narrow Kitchen
Yes, you can have a casual dining space in a width-challenged kitchen, even if there’s no room for an island
Full Story
KITCHEN DESIGNHow to Design a Kitchen Island
Size, seating height, all those appliance and storage options ... here's how to clear up the kitchen island confusion
Full Story
KITCHEN DESIGNNew This Week: 4 Kitchens That Embrace Openness and Raw Materials
Exposed shelves, open floor plans and simple materials make these kitchens light and airy
Full Story
KITCHEN WORKBOOKNew Ways to Plan Your Kitchen’s Work Zones
The classic work triangle of range, fridge and sink is the best layout for kitchens, right? Not necessarily
Full Story
DECORATING GUIDESAsk an Expert: How to Decorate a Long, Narrow Room
Distract attention away from an awkward room shape and create a pleasing design using these pro tips
Full StoryMore Discussions










rosie
herbflavor
Related Professionals
Lafayette Kitchen & Bathroom Designers · Ocala Kitchen & Bathroom Designers · North Druid Hills Kitchen & Bathroom Remodelers · Fullerton Kitchen & Bathroom Remodelers · Londonderry Kitchen & Bathroom Remodelers · Mooresville Kitchen & Bathroom Remodelers · Newberg Kitchen & Bathroom Remodelers · Beaumont Cabinets & Cabinetry · Drexel Hill Cabinets & Cabinetry · Eureka Cabinets & Cabinetry · Hopkinsville Cabinets & Cabinetry · Maywood Cabinets & Cabinetry · Ridgefield Cabinets & Cabinetry · Niceville Tile and Stone Contractors · Schofield Barracks Design-Build FirmsOaktownOriginal Author
bpath
annkh_nd
joaniepoanie
herbflavor
OaktownOriginal Author
rosie
OaktownOriginal Author
blfenton
OaktownOriginal Author
rosie
rosie
dadereni
OaktownOriginal Author