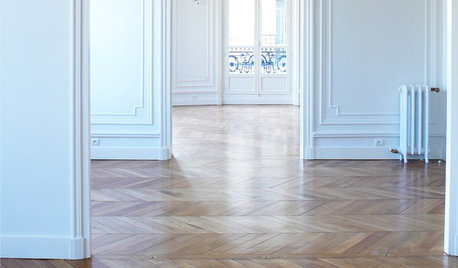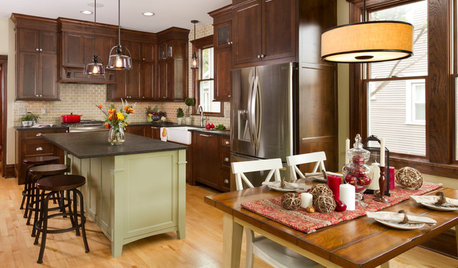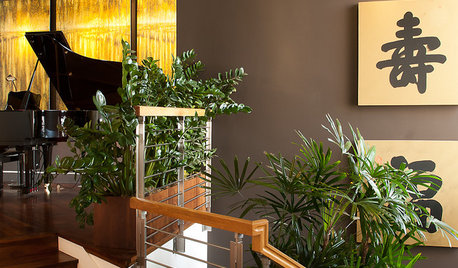Comments on tricky kitchen layout?
fremonter
9 years ago
Related Stories

DECORATING GUIDESDesign Solutions for 11 Tricky Spaces
Creative furniture placement, smart storage and sleight of hand turn your home's problem areas into stylish places to enjoy
Full Story
KITCHEN MAKEOVERSRoom of the Day: A Period-Appropriate Kitchen for a Tricky Style
Restoring a kitchen in a Minnesota Foursquare uncovers secrets and captures the spirit of the original
Full Story
COLORTricky Yellow — Friend or Foe?
It might rev you up or wear you down. Learn what the experts have to say about using this complex color at home
Full Story
KITCHEN DESIGNDetermine the Right Appliance Layout for Your Kitchen
Kitchen work triangle got you running around in circles? Boiling over about where to put the range? This guide is for you
Full Story
KITCHEN DESIGNKitchen of the Week: Barn Wood and a Better Layout in an 1800s Georgian
A detailed renovation creates a rustic and warm Pennsylvania kitchen with personality and great flow
Full Story
KITCHEN DESIGNKitchen Layouts: A Vote for the Good Old Galley
Less popular now, the galley kitchen is still a great layout for cooking
Full Story
KITCHEN DESIGNIdeas for L-Shaped Kitchens
For a Kitchen With Multiple Cooks (and Guests), Go With This Flexible Design
Full Story
KITCHEN DESIGNKitchen Layouts: Island or a Peninsula?
Attached to one wall, a peninsula is a great option for smaller kitchens
Full Story
KITCHEN DESIGNKitchen Layouts: Ideas for U-Shaped Kitchens
U-shaped kitchens are great for cooks and guests. Is this one for you?
Full Story
HOMES AROUND THE WORLDThe Kitchen of Tomorrow Is Already Here
A new Houzz survey reveals global kitchen trends with staying power
Full Story








greenhaven
Related Professionals
Hammond Kitchen & Bathroom Designers · Midvale Kitchen & Bathroom Designers · Northbrook Kitchen & Bathroom Designers · Alpine Kitchen & Bathroom Remodelers · Weymouth Kitchen & Bathroom Remodelers · Middlesex Kitchen & Bathroom Remodelers · Shaker Heights Kitchen & Bathroom Remodelers · Cave Spring Kitchen & Bathroom Remodelers · Dover Cabinets & Cabinetry · Plymouth Cabinets & Cabinetry · Niceville Tile and Stone Contractors · Bloomingdale Design-Build Firms · Calumet City Design-Build Firms · Mililani Town Design-Build Firms · Shady Hills Design-Build Firms