Kitchen changes and ideas
TexasBear
11 years ago
Related Stories
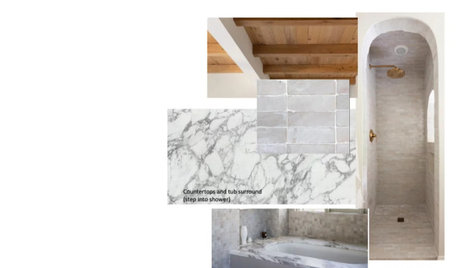

TRANSITIONAL HOMESHouzz Tour: Change of Heart Prompts Change of House
They were set for a New England look, but a weekend in the California wine country changed everything
Full Story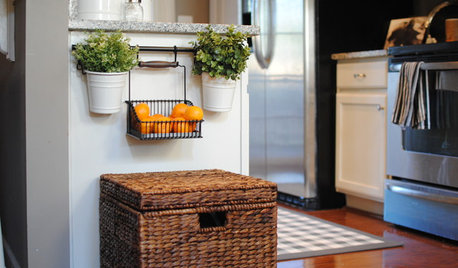
KITCHEN DESIGNEasy Green: 10 Small Kitchen Changes to Make Today
Taking small steps in going green can lead to big results over time, and starting in the kitchen is a smart choice
Full Story
RANCH HOMESHouzz Tour: Ranch House Changes Yield Big Results
An architect helps homeowners add features, including a new kitchen, that make their Minnesota home feel just right
Full Story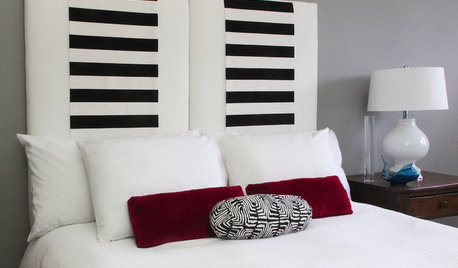
DIY PROJECTSMake an Upholstered Headboard You Can Change on a Whim
Classic stripes today, hot pink tomorrow. You can swap the fabric on this DIY headboard to match your room or your mood
Full Story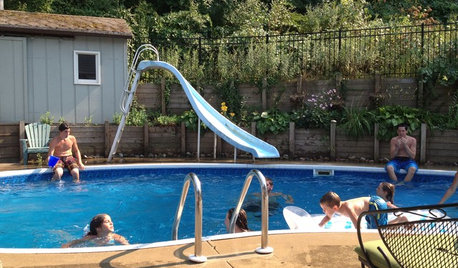
LIFEHow to Make Your House a Haven Without Changing a Thing
Hung up on 'perfect' aesthetics? You may be missing out on what gives a home real meaning
Full Story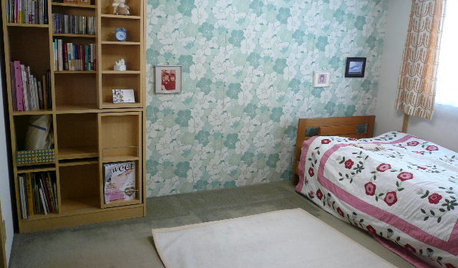
BOOKSCan Tidying Up Result in Life-Changing Magic?
Organizing phenom Marie Kondo promises big results — if you embrace enormous changes and tough choices
Full Story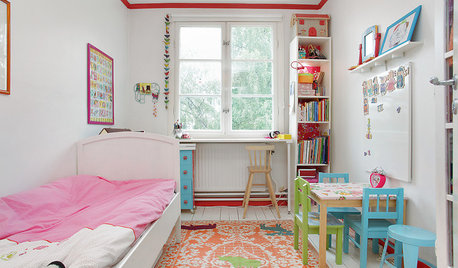
LIFEStop the Toy Takeover by Changing the Way You Think
Make over your approach and get gift givers onboard with your decluttering efforts by providing meaningful toy alternatives
Full Story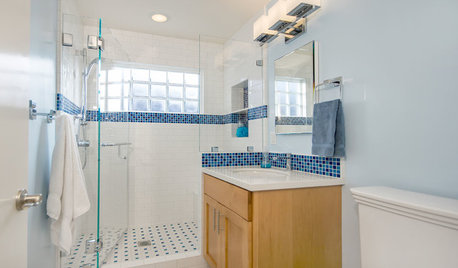
BATHROOM DESIGNLight-Happy Changes Upgrade a Small Bathroom
Glass block windows, Starphire glass shower panes and bright white and blue tile make for a bright new bathroom design
Full Story
HOUZZ TOURSHouzz Tour: Major Changes Open Up a Seattle Waterfront Home
Taken down to the shell, this Tudor-Craftsman blend now maximizes island views, flow and outdoor connections
Full StorySponsored
Columbus Area's Luxury Design Build Firm | 17x Best of Houzz Winner!
More Discussions












numbersjunkie
northcarolina
Related Professionals
Beavercreek Kitchen & Bathroom Designers · Grafton Kitchen & Bathroom Designers · Greensboro Kitchen & Bathroom Designers · Soledad Kitchen & Bathroom Designers · Bloomingdale Kitchen & Bathroom Remodelers · Champlin Kitchen & Bathroom Remodelers · Fremont Kitchen & Bathroom Remodelers · Terrell Kitchen & Bathroom Remodelers · Christiansburg Cabinets & Cabinetry · Ham Lake Cabinets & Cabinetry · Jefferson Valley-Yorktown Cabinets & Cabinetry · Corsicana Tile and Stone Contractors · Turlock Tile and Stone Contractors · Rancho Mirage Tile and Stone Contractors · Pacific Grove Design-Build Firmsbmorepanic
herbflavor
TexasBearOriginal Author
bmorepanic
herbflavor
springroz
User
TexasBearOriginal Author