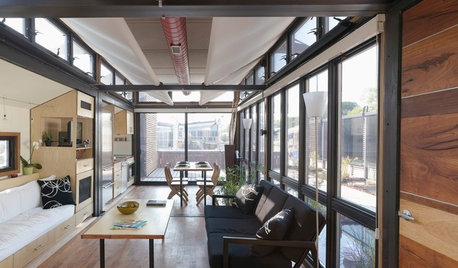Please referee our layout debate
mklee01
13 years ago
Related Stories

KITCHEN LAYOUTSThe Pros and Cons of 3 Popular Kitchen Layouts
U-shaped, L-shaped or galley? Find out which is best for you and why
Full Story
KITCHEN DESIGNKitchen of the Week: Brick, Wood and Clean White Lines
A family kitchen retains its original brick but adds an eat-in area and bright new cabinets
Full Story
HOMES AROUND THE WORLDThe Kitchen of Tomorrow Is Already Here
A new Houzz survey reveals global kitchen trends with staying power
Full Story
KITCHEN DESIGN10 Ways to Design a Kitchen for Aging in Place
Design choices that prevent stooping, reaching and falling help keep the space safe and accessible as you get older
Full Story
KITCHEN DESIGNGoodbye, Island. Hello, Kitchen Table
See why an ‘eat-in’ table can sometimes be a better choice for a kitchen than an island
Full Story
KITCHEN DESIGNHow to Design a Kitchen Island
Size, seating height, all those appliance and storage options ... here's how to clear up the kitchen island confusion
Full Story
ARCHITECTUREMeet the Next Generation of Incredibly Adaptable Homes
Move a wall or an entire kitchen if you please. These homes scale down and switch it up with ease as needs change
Full Story
KITCHEN DESIGNOpen vs. Closed Kitchens — Which Style Works Best for You?
Get the kitchen layout that's right for you with this advice from 3 experts
Full Story
KITCHEN DESIGNKitchen of the Week: Grandma's Kitchen Gets a Modern Twist
Colorful, modern styling replaces old linoleum and an inefficient layout in this architect's inherited house in Washington, D.C.
Full Story
DECORATING GUIDESHow to Get Your Furniture Arrangement Right
Follow these 10 basic layout rules for a polished, pulled-together look in any room
Full Story







willis13
mklee01Original Author
Related Professionals
Clarksburg Kitchen & Bathroom Designers · Glens Falls Kitchen & Bathroom Designers · Olympia Heights Kitchen & Bathroom Designers · Adelphi Kitchen & Bathroom Remodelers · Centerville Kitchen & Bathroom Remodelers · Fort Pierce Kitchen & Bathroom Remodelers · Manassas Kitchen & Bathroom Remodelers · Omaha Kitchen & Bathroom Remodelers · Walnut Creek Kitchen & Bathroom Remodelers · Winchester Kitchen & Bathroom Remodelers · Phillipsburg Kitchen & Bathroom Remodelers · Kaneohe Cabinets & Cabinetry · South Riding Cabinets & Cabinetry · Chattanooga Tile and Stone Contractors · Eastchester Tile and Stone Contractorsplllog
mklee01Original Author
bmorepanic
mklee01Original Author
eastbaymom
mklee01Original Author