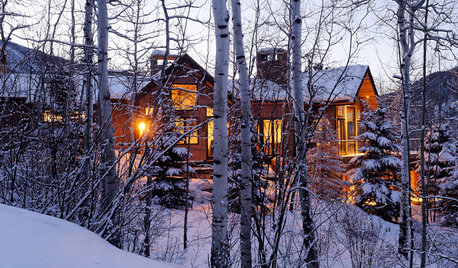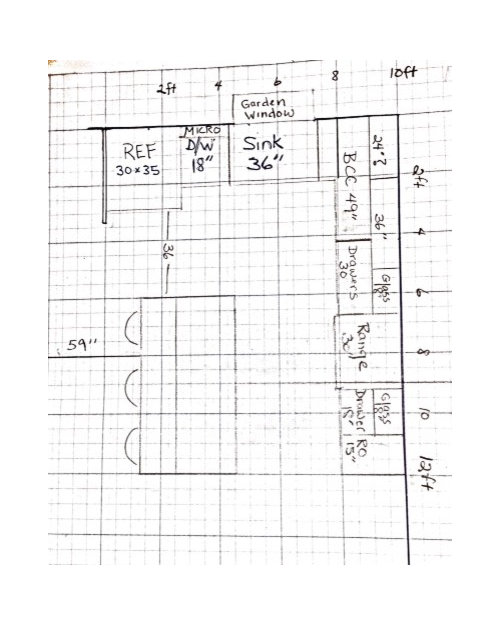First Post - Help with My Design
AquaLove
9 years ago
Related Stories

HOUZZ TOURSMy Houzz: Online Finds Help Outfit This Couple’s First Home
East Vancouver homeowners turn to Craigslist to update their 1960s bungalow
Full Story
LIFEHouzz Call: Who'll Post the First Snow Photo of 2013?
If the weather's been flaky in your neck of the woods, please show us — and share how you stay warm at home
Full Story
KITCHEN DESIGNDesign Dilemma: My Kitchen Needs Help!
See how you can update a kitchen with new countertops, light fixtures, paint and hardware
Full Story
BATHROOM WORKBOOKStandard Fixture Dimensions and Measurements for a Primary Bath
Create a luxe bathroom that functions well with these key measurements and layout tips
Full Story
KITCHEN DESIGNKey Measurements to Help You Design Your Kitchen
Get the ideal kitchen setup by understanding spatial relationships, building dimensions and work zones
Full Story
MOST POPULAR7 Ways to Design Your Kitchen to Help You Lose Weight
In his new book, Slim by Design, eating-behavior expert Brian Wansink shows us how to get our kitchens working better
Full Story
WORKING WITH PROS3 Reasons You Might Want a Designer's Help
See how a designer can turn your decorating and remodeling visions into reality, and how to collaborate best for a positive experience
Full Story
STANDARD MEASUREMENTSThe Right Dimensions for Your Porch
Depth, width, proportion and detailing all contribute to the comfort and functionality of this transitional space
Full Story
REMODELING GUIDESKey Measurements for a Dream Bedroom
Learn the dimensions that will help your bed, nightstands and other furnishings fit neatly and comfortably in the space
Full StoryMore Discussions










Earmark01
lisa_a
Related Professionals
Corcoran Kitchen & Bathroom Designers · Bethpage Kitchen & Bathroom Designers · Schenectady Kitchen & Bathroom Designers · Wesley Chapel Kitchen & Bathroom Designers · Williamstown Kitchen & Bathroom Designers · Hopewell Kitchen & Bathroom Remodelers · Andover Kitchen & Bathroom Remodelers · Auburn Kitchen & Bathroom Remodelers · Lynn Haven Kitchen & Bathroom Remodelers · Lindenhurst Cabinets & Cabinetry · Red Bank Cabinets & Cabinetry · Short Hills Cabinets & Cabinetry · Atascocita Cabinets & Cabinetry · Turlock Tile and Stone Contractors · Gardere Design-Build Firmslisa_a
poohpup
debrak2008
annkh_nd
tracie.erin
rmtdoug
sarah_ch
lisa_a
AquaLoveOriginal Author
Susan St. Pierre
lisa_a
AquaLoveOriginal Author
rmtdoug
rmtdoug
AquaLoveOriginal Author
Buehl
lisa_a
AquaLoveOriginal Author
annkh_nd