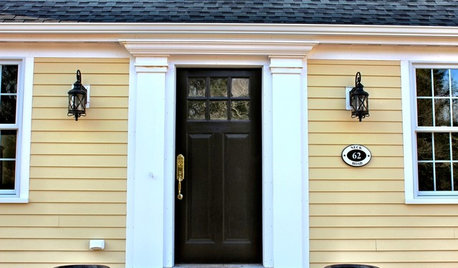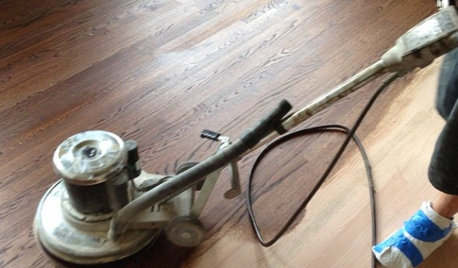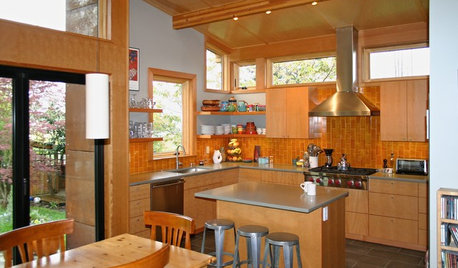This before that?
brightm
9 years ago
Related Stories

BEFORE AND AFTERSBefore and After: 19 Dramatic Bathroom Makeovers
See what's possible with these examples of bathroom remodels that wow
Full Story
LIFE7 Things to Do Before You Move Into a New House
Get life in a new house off to a great start with fresh paint and switch plates, new locks, a deep cleaning — and something on those windows
Full Story
MOST POPULAR10 Things to Ask Your Contractor Before You Start Your Project
Ask these questions before signing with a contractor for better communication and fewer surprises along the way
Full Story
GREAT HOME PROJECTSWhat to Know Before Refinishing Your Floors
Learn costs and other important details about renewing a hardwood floor — and the one mistake you should avoid
Full Story
REMODELING GUIDES10 Things to Do Before the Renovation Begins
Prep and plan with this insight in hand to make your home remodeling project run more smoothly
Full Story
REMODELING GUIDESWhat to Know Before You Tear Down That Wall
Great Home Projects: Opening up a room? Learn who to hire, what it’ll cost and how long it will take
Full Story
CONTRACTOR TIPS10 Things to Discuss With Your Contractor Before Work Starts
Have a meeting a week before hammers and shovels fly to make sure everyone’s on the same page
Full Story
REMODELING GUIDESWhat to Consider Before Starting Construction
Reduce building hassles by learning how to vet general contractors and compare bids
Full Story
MOST POPULAR8 Questions to Ask Yourself Before Meeting With Your Designer
Thinking in advance about how you use your space will get your first design consultation off to its best start
Full Story
BATHROOM DESIGN14 Design Tips to Know Before Remodeling Your Bathroom
Learn a few tried and true design tricks to prevent headaches during your next bathroom project
Full Story









User
a2gemini
Related Professionals
Carlisle Kitchen & Bathroom Designers · Euclid Kitchen & Bathroom Designers · Greensboro Kitchen & Bathroom Designers · Palm Harbor Kitchen & Bathroom Designers · Ridgewood Kitchen & Bathroom Designers · Bloomingdale Kitchen & Bathroom Remodelers · Kuna Kitchen & Bathroom Remodelers · Lomita Kitchen & Bathroom Remodelers · Niles Kitchen & Bathroom Remodelers · San Juan Capistrano Kitchen & Bathroom Remodelers · Shawnee Kitchen & Bathroom Remodelers · Sioux Falls Kitchen & Bathroom Remodelers · Glendale Heights Cabinets & Cabinetry · Graham Cabinets & Cabinetry · Saugus Cabinets & CabinetrybrightmOriginal Author
greenhaven
schicksal
Joseph Corlett, LLC
greenhaven
Gracie
cookncarpenter
Mags438
suzanne_sl
sjhockeyfan325
brightmOriginal Author
suzanne_sl
brightmOriginal Author