Are 48' uppers too tall??
They're looking like they might be to me....would love to know if anyone has done this, and if so, if you have photos!
We have 9' ceilings and want to run cabinets all the way up, with simple moulding at the top. Right now our plan calls for 48" tall, 36" wide inset uppers (so doors would be 16.75" wide x 45" tall) with 6" left for moulding at the top, which we're realizing looks REALLY tall. Our tallest cabinet now is 44", and that one seems big.
Another option is to stack cabinets; if we did this we could put a 12" door on the top with a 31.5" door below, but then the lower door seems too small (not to mention costly!) I would also want to align it with the uppers over the refrigerator, which leaves me with a 12" door over a 13.5" door there---also awkward...
Has anyone come up with creative solutions to fill this type of space? We currently have a 14" soffit of sorts (really just wood moulding, nothing in it) and I'm wondering if something like that might not be a better solution afterall....thoughts?
Thanks!
Comments (44)
rhome410
13 years agoWe have 48" uppers and will have 6" trim above when that gets done. Instead of stacking, to visually shorten the tall, skinny doors, we put an extra rail centered 12" from the top.
Here is are photos of how they look now, and a rendering of how they're supposed to look with the trim...But I couldn't just add an extra rail with the software, so it shows a small door...Ignore that and just see the rendering for the top molding. :-)
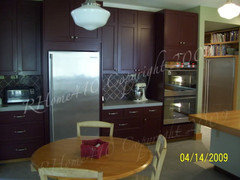
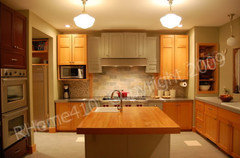

plllog
13 years agoI love Rhome's illusion doors.
My uppers are over 50" (they go to the ceiling minus an inch and a half), but I chose to split them. I did that because I didn't want to be opening up and looking at the contents of the upper part. Also, by doing that, the uppers follow the line of the hood.
Related Professionals
Town 'n' Country Kitchen & Bathroom Designers · Adelphi Kitchen & Bathroom Remodelers · Beach Park Kitchen & Bathroom Remodelers · Kuna Kitchen & Bathroom Remodelers · Shawnee Kitchen & Bathroom Remodelers · South Park Township Kitchen & Bathroom Remodelers · Tulsa Kitchen & Bathroom Remodelers · Lawndale Kitchen & Bathroom Remodelers · Ham Lake Cabinets & Cabinetry · Harrison Cabinets & Cabinetry · Saugus Cabinets & Cabinetry · Brentwood Tile and Stone Contractors · Rancho Cordova Tile and Stone Contractors · Santa Rosa Tile and Stone Contractors · Turlock Tile and Stone ContractorsUser
13 years agoI have 48"s too and the glass in them effectively does what rhome's does...breaks it up. We have 11 ft ceilings and I left the area at the top open above all the cabs. This is the baking area. The cabs are 15 " deep and the counter is 30" deep.
{{!gwi}}
sabjimata
13 years agoI had that in my last kitchen and I used the upper shelf for overflow but it was a major PITA to find anything up there. This time around I went with about 8" of a very simple crown.
bkinsey
13 years agoWe had the same issue as our ceilings are almost 9' tall as well. We went back and forth between options and I decided that the tallest upper that I liked the looks of was 42" but I really wanted the cabs to go to the ceiling (stacking, although lovely, was not in our budget). So, what we decided on was to build a tray into the ceiling as opposed to a soffit. By doing this we accomplished lowering the ceilings and I feel we also managed to disguise the dreaded soffit look by making it look as though it was intended. I am happy with how it looks so far (we are not finished yet) and our plan is to put tin panels inside the tray to set it apart from the rest of the ceiling. I hope you can see what I am explaining with these pics:
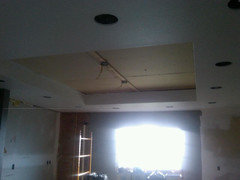
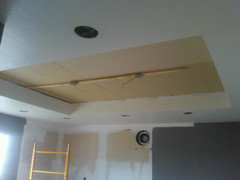
lindiver
13 years agomgkinz, your solution sounds beautiful! Our construction is done. If we were still designing, I would have "borrowed" your idea. Please post pictures when it's done. :-)
gillylily
13 years agoWe have 9' celings with cabs going to the top:
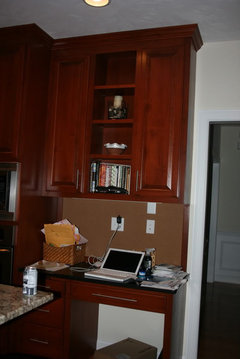
a href="http://s987.photobucket.com/albums/ae351/gillylily/MY%20HOUSE/?action=view¤t=IMG_9783.jpg"; target="_blank">
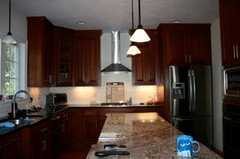
cheri127
13 years agoWe have 9' ceilings with uppers that go all the way to the top. The kitchen is small but the cabinets don't look too tall at all, IMO. I remember when we were trying to decide on whether to do stacked cabinets, someone (Rhome?) pointed out that it was better to have one so you could see everything inside by opening just one door. I agree.

artemis78
Original Author13 years agoThanks all---this is making me feel better about this! DH is leaning towards splitting them, but I'm just worried about adding more cost to an already-too-expensive cabinet budget. I know we won't be able to reach the top shelves, but since our kitchen and house are small and we're losing a bunch of storage in the remodel, it would still be good to have some extra long-term storage up there.
Question: For those of you who do have tall uppers, how wide are they? I'm having a hard time eyeballing widths, and am curious to know what the proportions are---thanks!
willis13
13 years agoFriends of mine put square, glass fronted display cabinets at the top of their tall cabinets. It looks great. I have photos at home, will try to remember to post them later.
rhome410
13 years agoYep, it was probably me who said it was nice to open one door to see contents all the way up. It's one thing to have to get a step stool occasionally to retrieve what's on the top shelf, but it'd be a pain to have to get a stool just to look up there.
The tall cabs you see in my photos are all about 15" and 30" +/-...so all the doors are each about 15" wide.
carolwaw
13 years agoOur uppers are 50 inches tall, and we used Rhome's idea, but with glass in the top portion. (Or rather, the tops will have glass as soon as we put it in!) I like having the illusion of stacked cabinets without the expense, and agree that it's nice to be able to see everything in the cabinet at once.
Our doors are all 15-17 inches wide.
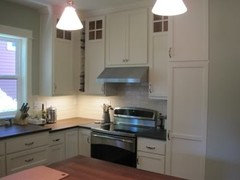
melissastar
13 years agoRhome and others with tall "fake" stacked cabinets...where did you put the dividing point? I'm mulling a similar design...glass "window" for the upper portion, but am not clear what a visually appealing place is to break the top and bottom sections.
Love these kitchens I'm seeing....rhome410
13 years agoOur extra rail was centered 12" from the top. I hope that makes sense...So, because we have 3" rails and stiles on our doors, the bottom of that extra rail is 13 1/2" from the top of the door.
cheri127
13 years agoOur cabinets are 48" tall plus a 3" crown and 36" wide. They are 17.5" above the counter and the top panel is about a third of the door height.
plllog
13 years agoROTFL!! As so often happens, Rhome and I have opposite answers for the same reason!! (She wants to see what's on top so didn't split. I don't want to see it, so did!)
My uppers are pretty narrow single doors (14"-20", all a little differnt) because of the particulars of the shape of the space. I would have loved to have larger double cabinets, but sacrificed for windows and hood. Over the Advantium and coolers I have 30" wide cabinets. The former goes all the way up (no split), and the latter have flip up doors and some kind of fancy Blum hinges that hurt my wallet. I also have two 30" wide pantries and 3 of 26" wide stemware cabinets, all with double doors, that all go floor to ceiling, and are split at 54" high (materials come in 8' lengths so they had to be split somewhere on the way to the 9' ceiling). I don't know if any of that is helpful. Hope so.
carolwaw
13 years agoThe bottom of our extra rail is 16 inches from the top of the door. We chose this because my husband wanted the glass portion to be close to square (and because the upper cabinet in a stacked cabinet is often around 15 inches tall).
Something we found out the hard way is that the extra rail will make any differences in symmetry more obvious. Originally, the uppers on each side of our sink were different in width by 3 inches. That meant that one of the glass segments was square, but one was rectangular. It always looked off, and we ended up reducing the opening on the wider cabinet so that the doors were symmetric. (And our wine rack was added to the design so that the doors on each side of the range would be symmetric.)
Suzy
13 years agowe have 9' ceilings and decided to go with 42" uppers, 6" crown and use a stock piece w/a molding detail to fill the space. wanted to put in upper cabinets, but would be too expensive. 48" uppers seemed to long for me. here's a pic.
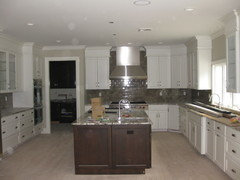
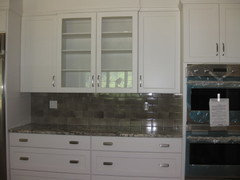
rhome410
13 years agoThe way it worked out for us, because our doors were not all exactly the same size, I intentionally steered clear of trying to make ours square, so that any slight difference wouldn't be as obvious as some square, and some not-quite-square. The other thing we did is not do the extra rail on shorter doors, like those above the oven and fridge, because of them being so wide and short and not having the right proportions with the split...If you have stacked cabinets, wouldn't you have to do them all the way around? I could never get all the cabinets just the right size for that, and I'm not a fan of stacked cabinets with varying shapes to the glass...The challenge Carolwaw already discussed.
artemis78
Original Author13 years agoThanks all! @srg215, how wide are your cabinets? They look great---but I have to admit that my very inaccurate eye has trouble discerning the difference in the 42" v. 48" images, so I think it must have to do with the proportions....yours look great as do the ones above!
The one really big thing we have going for us is that while I say "uppers," we actually just have one---48" wide so it's a big one, but only two doors with a bookcase (very much like cheri127's, so that was great to see!), so we don't really have to worry about differing sizes. There's an off chance that we'll add a second one if we can free up some of the budget, but it's on another wall on the other side of the room, so I don't think any differences would be noticeable----you'd be hard pressed to stand anywhere where both cabinets would be in your line of sight.
jterrilynn
13 years agoIÂm doing 36" wall cabinets with 18" cabinets stacked on a 12 ½ high wall, so, 54". I have a small kitchen and can only go up. I like the idea some have of giving the impression of stacked but I did not want to see all the stuff up there. I plan on storing the extra hurricane cooking and related supplies and other little used items in that area. I too was worried about the height but decided to get painted cabinets close to the color of my walls and do Cherry on the base cabs, hope it will stay open and airy with interest and I can pull it all off. MY original plan was to do inset on top giving it all a nice flush look but insets were the first to come off my want list.
bmorepanic
13 years agoI had this happen in the old kitchen, so I thought I'd mention it.
I only had one wall cabinet space in the old kitchen and I stacked cabinets floor to ceiling with a crown at the very top. BUT... the tolerances I used were way too small. We decided on a floor that raised the finish height 1/2" after placing the cabinet order. Between that and the unlevel floors, walls and ceiling, that stack turned out too close to the ceiling for any crown. We did trim the top out, but it wasn't as nice as the crown would have been and I cringed every time I saw it. This led to yet another "if I ever do this again" rule that I didn't know I'd need so soon!
ALWAYS use a multiple piece crown if going to the ceiling and ALWAYS plan the total stack (with crown) a little short - like an inch or two - and use the crown pieces to accommodate for the actual built height.
Rachel L
4 years agoThis is an awesome thread! 9 years later and still just as useful! Love Houzz!!!!!!!!!!!!!!!!!
rhome410
4 years agoYep...and these 9 years later my cabinets still don’t have the trim at the top! Oh, dear. Time flies... :-)
emfee
3 years agothis is maybe a stupid question, but where oh where does one even *find* 48" uppers? i'm striking out everywhere! do you all have custom cabinetry?
rhome410
3 years ago@emfee I can’t speak for everyone, but I’m no help, because we built our house, including Hubby building the cabinets.
@Rachel L, hope I’m not stepping on her toes in posting before she does, but here is @Plllog’s site that has all sorts of info about her beautiful kitchen. http://www.jcskitchen.netplllog
3 years agoThanks, Rhome! Good to "see" you!
Using the "at" sign sends an e-mail if one has notifications on, so I got a notice about the question. My cabinets were also 100% custom, though from a professional cabinetmaker. I think there are 48" cabinets available from some vendors. Many people stack shorties, like are often put over a fridge or oven, on top of regular cabinets. Mine have the doors split, though the boxes go up all the way, except on the pantry cabinets. It "looms" less when it's broken up. The things I have up top, where one needs a ladder, are best hidden anyway. ;) I have a couple of open high shelves (with museum putty in case of earthquakes), for display, but I like the look of open boxes for the high section, the way some people do it. :)
Rachel, the line was really set by the fridge and freezer. They're tall. That line was continued around the kitchen, because it worked out well with the height I wanted to set the hood. Here's a specific picture:http://jcskitchen.net/images/Finished/Captioned/27%20Tour%202%20Baking.jpg
Rachel L
3 years ago@rhome410 & @plllog Well that was more than I bargained for and exactly what I wanted to see!!! It looks like you really enjoyed the journey. Thank you both ever so much for replying!!
I too am trying to set lines for the eye to follow and some symmetry but none of the 3D renderings I've gotten from my designer look quite right yet with the range hood. I feel like I'm talking to similarly minded people, so maybe you have some gut thoughts when seeing these images?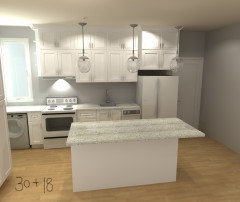
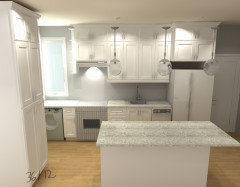
plllog
3 years agoI totally get your issue! Both look like "mistakes", but you probably want to keep the lower ones in the middle for actual utility. The lines are easier with built-ins, but you should still be able to work them out to look nice.
How high is the soffit? I think part of the problem is that split door cabinets look odd hanging from a soffit. The point of the upper rank is to fill the distance between the reachable cabinets and the ceiling. There's important stuff in the soffit, right? Heating ducts, plumbing, structural beam?
Are you wedded to the five part doors? One of the issues you have is all the breaks with the appliances windows, etc. Depending on what's available to your budget, I'd go with slab fronts. That will also make the staggered bottoms less obtrusive. I'd even line up the hardware to draw a line across, rather than measuring from the corners. especially in the first version. I'd take them to the top too. I have a 9' ceiling and a LOT of cabinetry. Breaking up the length of the upper doors was a visual design choice, most of all. In your case, with the line of the soffit, I'd simplify with just one door, even if you have to stack boxes.
Anywhere you can choose sleek, simple and sophisticated will make your kitchen look more pulled together.
As to the height of the hood, I'd go with what the experts in the Appliances forum suggest. :)
The above is just my opinion. If you just love the pictured cabinet style and would rather keep that than simplify, that's totally fine and don't let me talk you out of it. You should get what you want! But that's how I'd deal with it (and that's coming from someone who layered busy on busy. :) )rhome410
3 years agoI feel dumb, but I’m not seeing a soffit?
Is this a new build or a remodel in which you’re trying to maintain a certain layout? What I’m actually wondering is if the range position an change at all? Is the vent hood something you already have?
If the range was one door to the right with one longer door to sandwich it on the left, I think it could all look more intentional.
Of these options, I much prefer the 12” tops, especially since the 18”er over the fridge is bigger than the ‘main’ door.
Another suggestion is to try end panels on both sides of the fridge cabinet, so the fridge looks more encased/built in. Your design is looking elegant and to me the floating cabinet over the open fridge is less so. Just my opinion. Feel free to ignore me!plllog
3 years agoMaybe it's a trick of the lighting. The soffit, that is.
I figured the layout was set. I agree that Rhome410's suggestion would be superior.
While I also agree about enclosing the fridge, it takes linear inches of cabinet space and I was thinking you'd want to keep that for storage. Or you could just go for it and maximize the looks. You really don't need a ton of storage right next to the range.Rachel L
3 years agoThank you both for the wonderful suggestions!!!!!!!!!!!!!
I can try another row of cabinets to the left of the range. Maybe that will even it out, though they won't be the same size as all the others - will that annoy me - the others all all 15"? I think there is roughly 12" of space available, but it will run right into the trim on the window. I can always go with no trim - that's less important than cabinet space. It was also part of the reason for the open shelving. Lighten that end up, easier to fit the remaining space, etc.
I definitely agree with your comment about the cabinetry proportions. It will be the 12" up top for sure!! The 18" are just too heavy - I saw that too :) :)
The plan is definitely to encase the fridge. I should probably mention that to the designer.
I must say, I fuss and fret over all kinds of details yet hadn't considered handle/knob alignment. Thank you plllog for taking this to the next level! :) In that respect having alignment between the cabinet above the hood and fridge upper would take care of this.
The lower appliances are already set with plumbing & electrical so there is little room to move them. The hood is not in - basically my kitchen is an empty wall of sheetrock.
As I don't have the software to do this myself, do you think either of these options look better? You'll very quickly see I crudely filled in some of the black space that may have been visually confusing (like above the fridge) and I do think it makes a bit of a difference (try to use your imagination and don't cringe please).
#1 is just a straight run - I've got to say, visually this is my favorite, but that puts all uppers 24" off the counter, which I've read makes things above the first shelf kind of inaccessible. This would be a form over function choice, which in the long run may not be smart.
#2 & 3 you saw before, but now the void over the fridge is filled. It immediately to me looks better.
#4 & 5 are virtually the same as 2&3, however, you'll see I crudely extended the open cabinetry to the left of the hood down to the same level as the cabinetry to the right (kind of like your suggestion to put another row of cabinets there). Does that improve anything in your views?
I love the attention you two pay to details so I can't wait for your gut feelings to these images. Thank you so much!!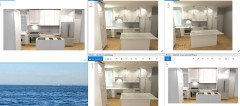
Rachel L
3 years agoMaybe these are easier to see:
range hood cabinet aligned with fridge cabinet:
vsrange hood cabinet slightly elevated to legal height

rhome410
3 years agoFirst, one of my ‘things’ is letting there be some breathing space in the design. Let the window have trim and don’t run cabinets right to the edge. To me that feels crowded and like you didn’t really have room. Makes me anxious! Also, I like to keep equal or balanced space around the window. I obviously can’t see to the left of the window to see what you have there.
I was just hoping you could move the range 15” to the right. Moving an electrical outlet might not be too hard if it makes your kitchen something you’ll like better for years... but I’m not in your shoes or seeing the situation to know what a hassle or expense that would be.
The range hood should be where the specs for what you get say it should be. There’ll be a range in that measurement... something like 30-36” off the surface of the stove. Besides the specs, consider what’s comfortable for you. I don’t like them below my height so that I feel they block my view or I’ll hit my head, so I usually opt for the highest allowed.
If you haven’t chosen a hood, don’t get too attached to drawings and a cabinet height, because they’re all different sizes, height wise. After those other considerations, maybe then you can look at its line up with the fridge cabinet, especially if they’re within an inch or two. But matching those isn‘t something I’d worry a lot about.
it’s a definite no for me on upper cabinets 24” off the counter! Mine are at 54” from the floor. I have varying counter heights, but that’d be 18” above typical counters. Room enough for my KA mixer and my blender to fit easily.
it wasn’t the void over the fridge that bothered me. It was the fridge open on the sides. Depending on the fridge, you might need air space above it.
As far as slabs vs Shaker doors, which it seems like you might be experimenting with in the drawings, that’s a style choice and neither is wrong. Both look good!rhome410
3 years agoOh, those aren’t slabs. The images arwn’t too clear and I didn’t look closely enough. The hardware is just missing in that last one so I saw it as a different style.
plllog
3 years agoIt should only be a few hundred dollars to move a gas connection over as well. Don't let that drive the design of your kitchen. i agree with Rhome's points for the window and balance and all. It's okay to run your cabinets right up to the window trim (though an inch in between, while it will annoy the contractors, can give you a bit of visual breathing room.).
Re height, as brought up by Rhome, you need it for the sink. It's already hard enough having cabinets there. I should mention, however, my upper cabinets are about 58" off the floor (I'll measure if you want me to) and they'd be easier to live with if they were lower. A good height for the Vitamix and FP, however. And the powerstrips and lighting. It's all a tradeoff. I'm 5'8". and use ballet skills. A short member of my household uses a ladder. :)
The open shelf can work, but as it is, it's out of balance. I don't like the cupboard version. It doesn't look useful and therefore looks weird. You could do the same kind of look on the front, with it being open on the side, or just do the same rectangular shape and have it open both front and side, which I think might be a good solution.
No matter what you do, remember, it'll be real life, and will look different walking through it, with decor, and gizmos, than it does flat on the page. with so little room to play with, yes, do find a balance so that you like the looks, but don't stress about perfection. There is no such thing. In six months, you'll be the only one who doesn't just accept it as it is and part of the quirks of your house. In a year, you'll stop noticing the flaws unless you're particularly neurotic.
I do like the versions that look like slabs, which is consistent with my own taste, but those also don't have the pendants in the picture, which increases the clean look. I assume you need the pendants for actual lighting, and want them there rather than ceiling lights, so that adds bias to the comparison. Subtracting that, and focusing on the left end of the run, I think I like #3 the best. What I'm seeing is the left cabinet has a small amount going down by the hood, but it doesn't hang below. That makes the horizontal line on the bottom better. And that's with the hood at legal height? That's always a good choice, if so!HU-203080889
2 years agoMines are 48' white glass with the crown look beautiful elegant n trust me it's trending n spacious
artemis78
Original Author2 years agoLOL, this thread is ancient so the kitchen from the OP is long since finished, but in the end we did the 31.5"/12" split and I love-love-love it, in case that helps others! Here's what it looked like when it was mostly finished (not sure it's been that neat since!) I had forgotten that the split doors cost more, but it was well worth it. This cabinet is custom, so it is actually a single box with a rail that divides the two doors (and a fixed shelf inside that serves as the bottom of the upper cabinet; other shelves are all adjustable). The adjustable cookbook shelf over the fridge saved the day for aligning the cabinets (though we still haven't gotten around to actually replacing that fridge...in theory that's finally happening this year, and then the shelf will move up about a foot and become a cookie tray shelf instead).
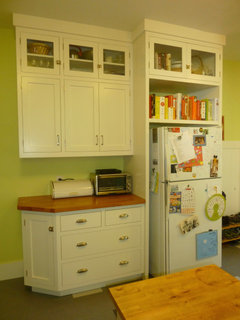
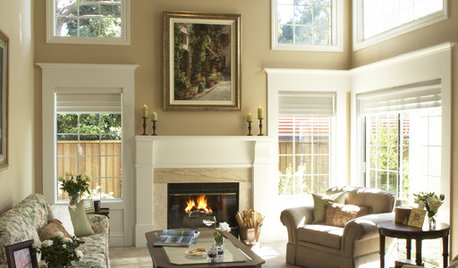
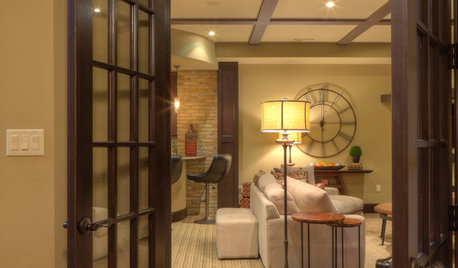
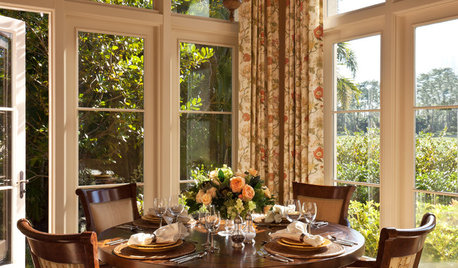
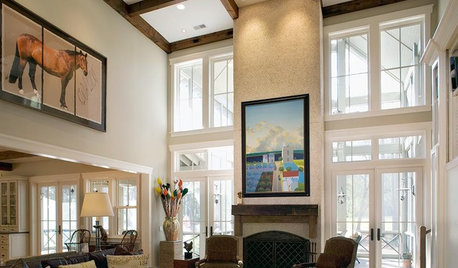

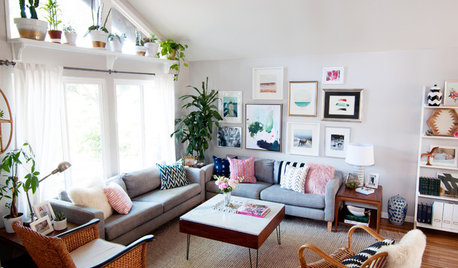
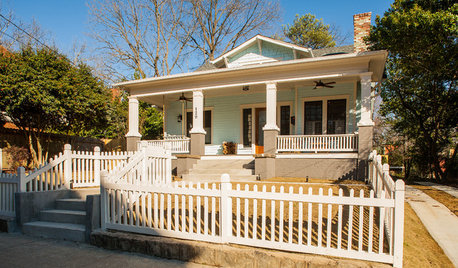
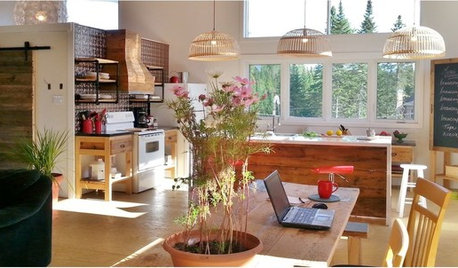
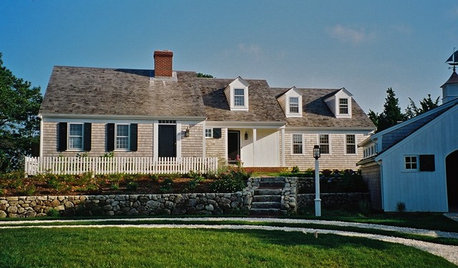
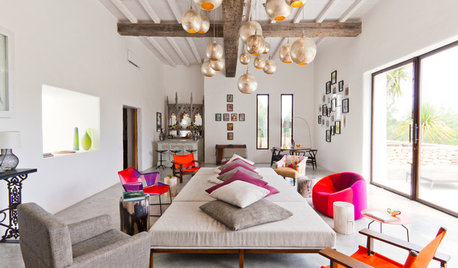






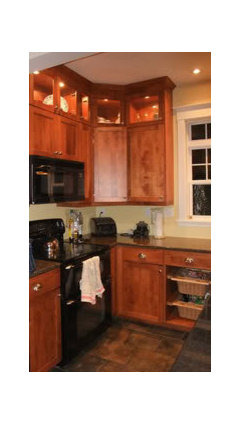

arlosmom