Reveal: Long & Narrower White, Grey & Green EIK
Gooster
10 years ago
Featured Answer
Comments (98)
Gooster
10 years agolast modified: 9 years agoromy718
10 years agolast modified: 9 years agoRelated Professionals
Everett Kitchen & Bathroom Designers · Henderson Kitchen & Bathroom Designers · Plymouth Kitchen & Bathroom Designers · Springfield Kitchen & Bathroom Designers · Reedley Kitchen & Bathroom Designers · South Farmingdale Kitchen & Bathroom Designers · Wood River Kitchen & Bathroom Remodelers · Gilbert Kitchen & Bathroom Remodelers · Niles Kitchen & Bathroom Remodelers · Norfolk Cabinets & Cabinetry · South Gate Cabinets & Cabinetry · La Canada Flintridge Tile and Stone Contractors · Calumet City Design-Build Firms · Oak Grove Design-Build Firms · Oak Hills Design-Build Firmsromy718
10 years agolast modified: 9 years agoGooster
10 years agolast modified: 9 years agoblondy6082
10 years agolast modified: 9 years agomlweaving_Marji
10 years agolast modified: 9 years agoGooster
10 years agolast modified: 9 years agochickpea8
10 years agolast modified: 9 years agoGooster
10 years agolast modified: 9 years agosusanlynn2012
10 years agolast modified: 9 years agodgormish
10 years agolast modified: 9 years agoGooster
10 years agolast modified: 9 years agotaggie
10 years agolast modified: 9 years agosusanlynn2012
10 years agolast modified: 9 years agocrazybusytoo
10 years agolast modified: 9 years agomtnrdredux_gw
10 years agolast modified: 9 years agoGooster
10 years agolast modified: 9 years agosusanlynn2012
10 years agolast modified: 9 years agoamykath
10 years agolast modified: 9 years agoBettyBoop999
10 years agolast modified: 9 years agolam702
10 years agolast modified: 9 years agoGooster
10 years agolast modified: 9 years agobelabama
10 years agolast modified: 9 years agolazy_gardens
10 years agolast modified: 9 years agoGooster
10 years agolast modified: 9 years agoMags438
10 years agolast modified: 9 years agoperky_2
10 years agolast modified: 9 years agogr8daygw
10 years agolast modified: 9 years agoGooster
10 years agolast modified: 9 years agoamck2
10 years agolast modified: 9 years agoromy718
10 years agolast modified: 9 years agoGooster
10 years agolast modified: 9 years agoperky_2
10 years agolast modified: 9 years agoamck2
10 years agolast modified: 9 years agoGooster
10 years agolast modified: 9 years agomagsnj
10 years agolast modified: 9 years agomagsnj
10 years agolast modified: 9 years agoGooster
10 years agolast modified: 9 years agomagsnj
10 years agolast modified: 9 years agomagsnj
10 years agolast modified: 9 years agoGooster
7 years agoMelanie Simpson
3 years agoAylin R
5 months ago
Related Stories
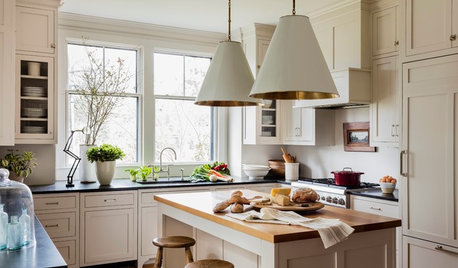
MOST POPULARHouzz Tour: Easygoing and Elegant in White, Cream and Gray
The renovation of an 1860s Massachusetts home creates a sophisticated, serene and comfortable living space
Full Story
DECORATING GUIDESDivide and Conquer: How to Furnish a Long, Narrow Room
Learn decorating and layout tricks to create intimacy, distinguish areas and work with scale in an alley of a room
Full Story
DECORATING GUIDESTop 10 Interior Stylist Secrets Revealed
Give your home's interiors magazine-ready polish with these tips to finesse the finishing design touches
Full Story
INSIDE HOUZZA New Houzz Survey Reveals What You Really Want in Your Kitchen
Discover what Houzzers are planning for their new kitchens and which features are falling off the design radar
Full Story
REMODELING GUIDESBathroom Remodel Insight: A Houzz Survey Reveals Homeowners’ Plans
Tub or shower? What finish for your fixtures? Find out what bathroom features are popular — and the differences by age group
Full Story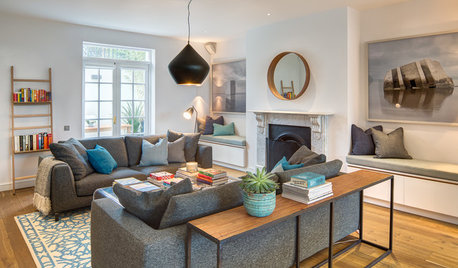
FURNITURE11 Reasons to Love a Gray Sofa
See how a sofa in this neutral shade can take on anything you mix with it, from soft to sharp and everything in between
Full Story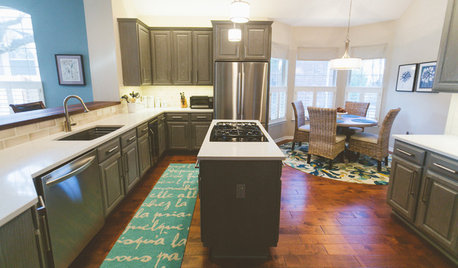
BEFORE AND AFTERSGray Cabinets Update a Texas Kitchen
Julie Shannon spent 3 years planning her kitchen update, choosing a gray palette and finding the materials for a transitional style
Full Story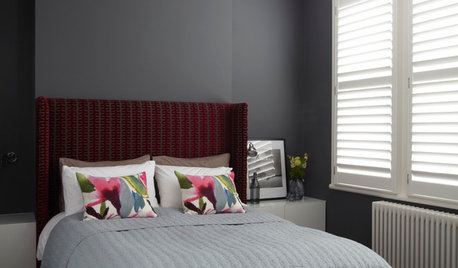
COLORDreaming in Color: 8 Gorgeous Gray Bedrooms
With this versatile hue, you can go dark and bold or slip into something more soothing
Full Story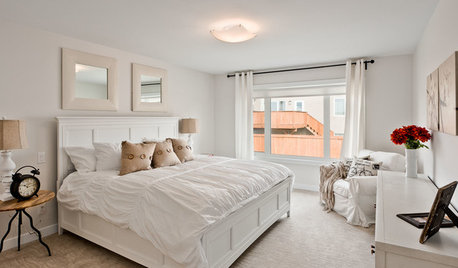
DECORATING GUIDES9 Ways to Boost Your All-White Color Scheme
Grays, seafoam, metal, wood and more help embolden a white-on-white look so it doesn't leave you cold
Full Story
FOLIAGEGet a Cool Garden Look With Gray and Blue Plants
Looking for plants that calm with color in the heat of summer? Look no further than these 14 soothing beauties
Full StoryMore Discussions







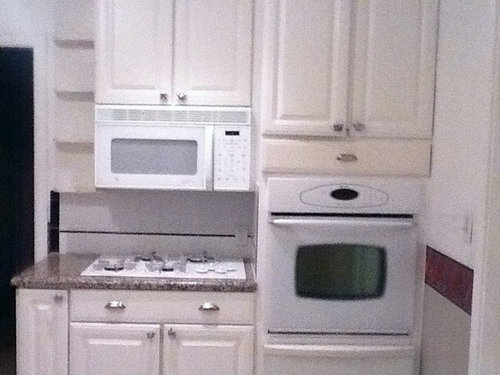
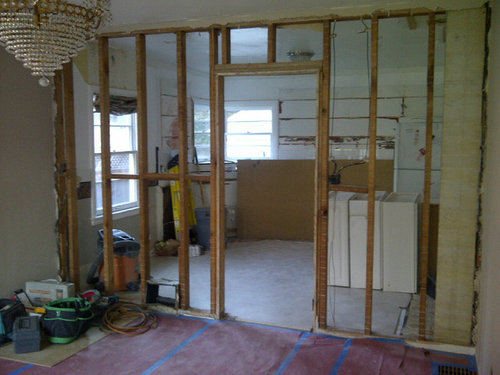
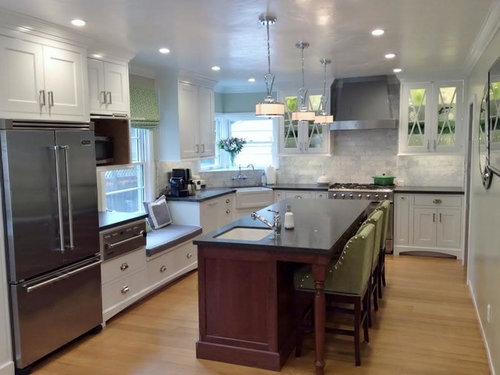
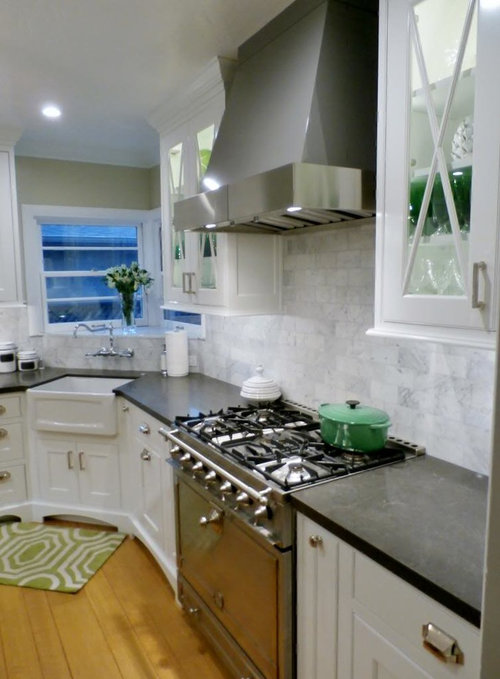








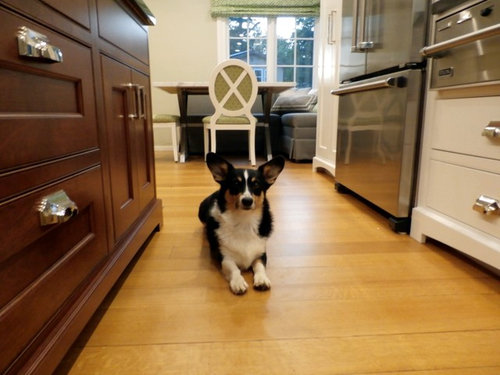
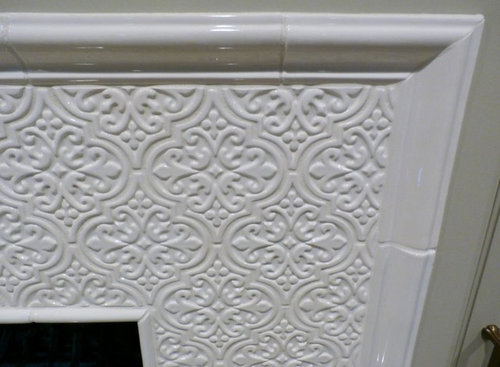






Amy2313