Sink in a corner?
dollymibella
15 years ago
Featured Answer
Comments (31)
igloochic
15 years agorahime
15 years agoRelated Professionals
Beverly Hills Kitchen & Bathroom Remodelers · Blasdell Kitchen & Bathroom Remodelers · Calverton Kitchen & Bathroom Remodelers · Cocoa Beach Kitchen & Bathroom Remodelers · Mooresville Kitchen & Bathroom Remodelers · Portage Kitchen & Bathroom Remodelers · Toledo Kitchen & Bathroom Remodelers · Hammond Cabinets & Cabinetry · Hanover Park Cabinets & Cabinetry · New Castle Cabinets & Cabinetry · West Freehold Cabinets & Cabinetry · Bellwood Cabinets & Cabinetry · Santa Monica Tile and Stone Contractors · Pacific Grove Design-Build Firms · Riverdale Design-Build Firmsseaglass7
15 years agooutonalimb_2007
15 years agodedtired
15 years agofriedajune
15 years agofriedajune
15 years agotkln
15 years agoshannonplus2
15 years agodollymibella
15 years agomiles661
15 years agoremodel1958
15 years agojagl
15 years agopetra_il
15 years agoboxiebabe
15 years agokpekitchen
15 years agoBuehl
15 years agomygar
15 years agoJeane Gallo
15 years agofriedajune
15 years agopaul_ma
15 years agowesg
15 years agoigloochic
15 years agowesg
15 years agowritersblock (9b/10a)
15 years agoigloochic
15 years agosunfeather
15 years agofootballmom
14 years agocoeng
13 years agocoeng
13 years ago
Related Stories

KITCHEN DESIGNIs a Kitchen Corner Sink Right for You?
We cover all the angles of the kitchen corner, from savvy storage to traffic issues, so you can make a smart decision about your sink
Full Story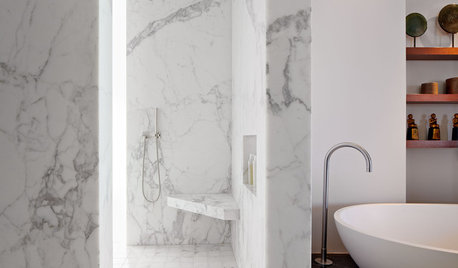
BATHROOM DESIGN14 Great Ways to Design Corners in the Bathroom
Don't let your bathroom corners be a washout. Shelves, fixtures and even furniture can help them realize their full potential
Full Story
KITCHEN DESIGN10 Great Ways to Use Kitchen Corners
What's your angle? Whether you want more storage, display space or room for hanging out in your kitchen, these ideas can help
Full Story
KITCHEN DESIGNKitchen Confidential: 13 Ideas for Creative Corners
Discover clever ways to make the most of kitchen corners to get extra storage and additional seating
Full Story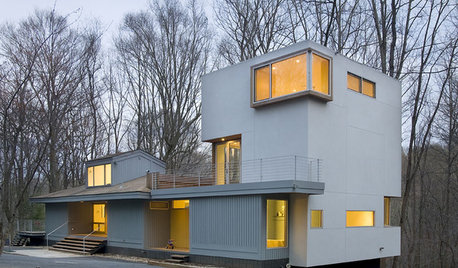
REMODELING GUIDESCorner Windows Bend Imagination
Whether we can see inside or only guess what's behind them, corner windows are a dramatically different take for home exteriors
Full Story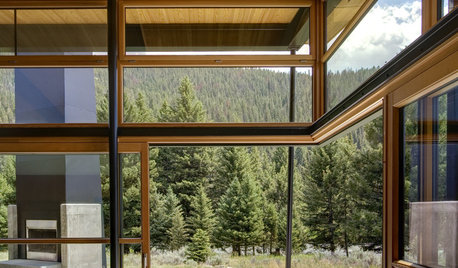
DECORATING GUIDES16 Great Ways to Use Living Room Corners
Are you wasting the space where your walls meet? Check out these cleverly occupied corners to decide
Full Story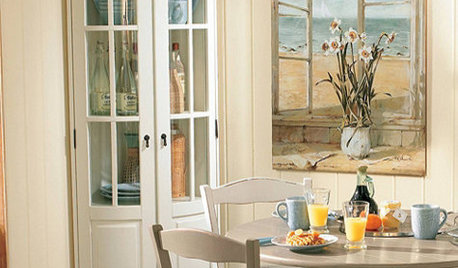
PRODUCT PICKSGuest Picks: Corner Cabinets and Shelves From Simple to Showstopping
Get more storage even in a small room by setting one of these cabinets for a range of budgets in an unused corner
Full Story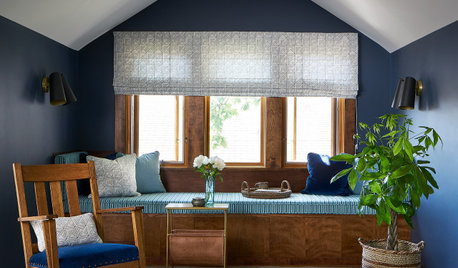
FEEL-GOOD HOMEHow to Carve Out a Corner Just for You
You may not have an entire room where you can get away for meditation or a catnap, but a retreat is still within reach
Full Story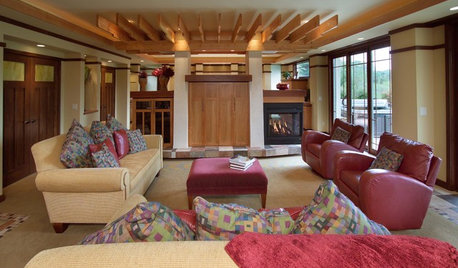
BEFORE AND AFTERSBasement of the Week: Surprises Around Every Corner
With a secret door, games galore and walk-out access to the yard, this Prairie-style basement in Minneapolis never fails to entertain
Full Story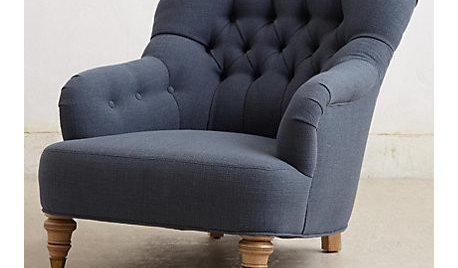
Guest Picks: Set Up a Comfy Reading Corner
With a snug chair, good lighting and other cozy niceties, you may never want the story to end
Full Story





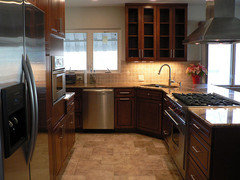
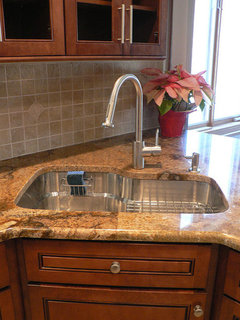
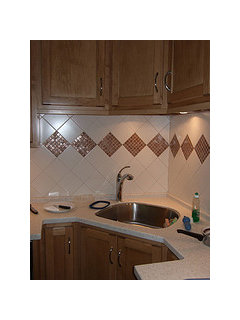
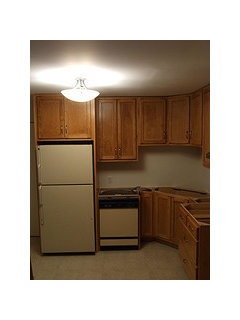
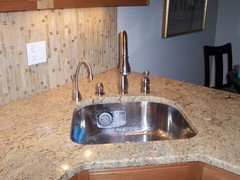


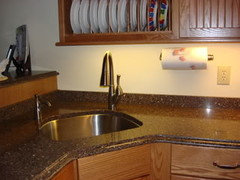

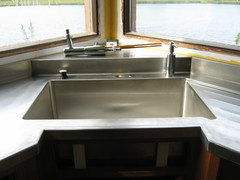
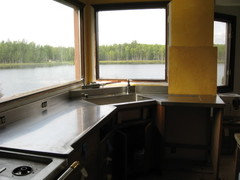




jayjay_teacher