Conquered my counter hatred, on to my backsplash and floor
joygreenwald
9 years ago
Related Stories
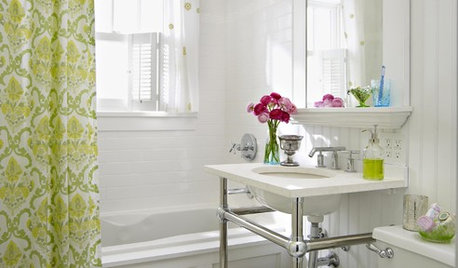
BATHROOM MAKEOVERSMini Bathroom Makeovers You Can Conquer in a Weekend
Perk up your tired-looking bathroom with these simple styling tricks
Full Story
KITCHEN DESIGNHouzz Quiz: Which Kitchen Backsplash Material Is Right for You?
With so many options available, see if we can help you narrow down the selection
Full Story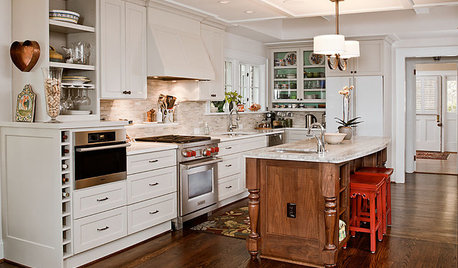
KITCHEN DESIGNKitchen of the Week: Smart, Elegant Atlanta Addition
Controlling traffic flow and conquering clutter topped the priorities list for this 1980s-era Georgia kitchen
Full Story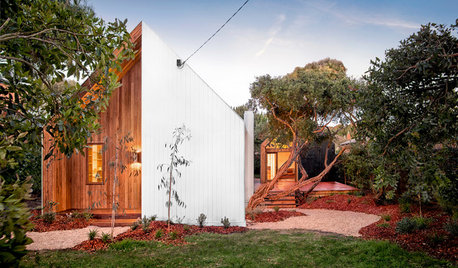
HOUZZ TOURSHouzz Tour: Compact Beach House With Room to Grow
Recently retired homeowners are thrilled by the transformation of their small shack into a stylish beach house for extended family
Full Story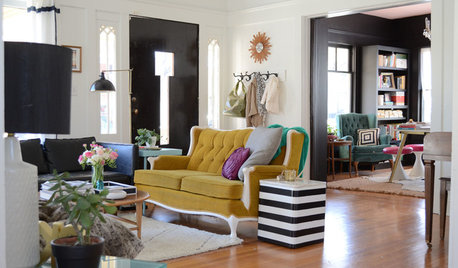
HOUZZ TOURSMy Houzz: Creative Thrifting Beautifies a Texas Bungalow
Secondhand finds and a designer’s gift for reinvention turn a historic-district house into a quirkily elegant family home
Full Story
KITCHEN DESIGNHow to Design a Kitchen Island
Size, seating height, all those appliance and storage options ... here's how to clear up the kitchen island confusion
Full Story
KITCHEN DESIGNTrending Now: 25 Kitchen Photos Houzzers Can’t Get Enough Of
Use the kitchens that have been added to the most ideabooks in the last few months to inspire your dream project
Full Story
LAUNDRY ROOMSKey Measurements for a Dream Laundry Room
Get the layout dimensions that will help you wash and fold — and maybe do much more — comfortably and efficiently
Full Story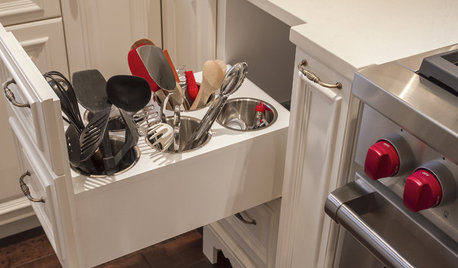
MOST POPULARThe 15 Most Popular Kitchen Storage Ideas on Houzz
Solve common kitchen dilemmas in style with custom and ready-made organizers, drawers, shelves and more
Full Story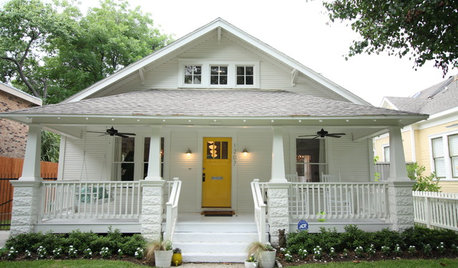
HOUZZ TOURSHouzz Tour: From Shocker to Stunner in Houston
Once moldy and decrepit, this 1920s bungalow is now a neighborhood gem
Full StoryMore Discussions










juno_barks
romy718
Related Professionals
Agoura Hills Kitchen & Bathroom Designers · Carlisle Kitchen & Bathroom Designers · East Peoria Kitchen & Bathroom Designers · Montebello Kitchen & Bathroom Designers · Moraga Kitchen & Bathroom Designers · Piedmont Kitchen & Bathroom Designers · Woodlawn Kitchen & Bathroom Designers · Reedley Kitchen & Bathroom Designers · Lynn Haven Kitchen & Bathroom Remodelers · Sharonville Kitchen & Bathroom Remodelers · East Moline Cabinets & Cabinetry · Hanover Park Cabinets & Cabinetry · Newcastle Cabinets & Cabinetry · Red Bank Cabinets & Cabinetry · Mill Valley Tile and Stone ContractorsMajra
joygreenwaldOriginal Author
mlweaving_Marji
Joseph Corlett, LLC
SharonNM
Mags438
nini804
joygreenwaldOriginal Author
lam702
Gracie
neitsdelf
User
nosoccermom
isabel98
joygreenwaldOriginal Author
spanky_md
joygreenwaldOriginal Author