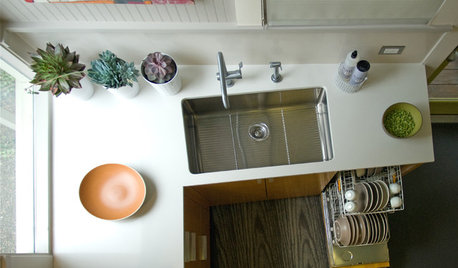Help with sink in island configuration
Mercymygft
12 years ago
Related Stories

KITCHEN DESIGN8 Ways to Configure Your Kitchen Sink
One sink or two? Single bowl or double? Determine which setup works best for you
Full Story
KITCHEN CABINETS9 Ways to Configure Your Cabinets for Comfort
Make your kitchen cabinets a joy to use with these ideas for depth, height and door style — or no door at all
Full Story
KITCHEN DESIGNWhere Should You Put the Kitchen Sink?
Facing a window or your guests? In a corner or near the dishwasher? Here’s how to find the right location for your sink
Full Story
KITCHEN DESIGNKey Measurements to Help You Design Your Kitchen
Get the ideal kitchen setup by understanding spatial relationships, building dimensions and work zones
Full Story
MOST POPULARHow to Choose the Right Kitchen Sink
Learn about basin configurations, sink shapes, materials and even accessories and specialty sinks
Full Story
BATHROOM WORKBOOKStandard Fixture Dimensions and Measurements for a Primary Bath
Create a luxe bathroom that functions well with these key measurements and layout tips
Full Story
BATHROOM DESIGNKey Measurements to Help You Design a Powder Room
Clearances, codes and coordination are critical in small spaces such as a powder room. Here’s what you should know
Full Story
MOST POPULAR7 Ways to Design Your Kitchen to Help You Lose Weight
In his new book, Slim by Design, eating-behavior expert Brian Wansink shows us how to get our kitchens working better
Full Story

SMALL SPACESDownsizing Help: Storage Solutions for Small Spaces
Look under, over and inside to find places for everything you need to keep
Full Story









Buehl
Buehl
Related Professionals
Amherst Kitchen & Bathroom Designers · King of Prussia Kitchen & Bathroom Designers · Ojus Kitchen & Bathroom Designers · Vineyard Kitchen & Bathroom Designers · Beach Park Kitchen & Bathroom Remodelers · Glen Carbon Kitchen & Bathroom Remodelers · Niles Kitchen & Bathroom Remodelers · Oxon Hill Kitchen & Bathroom Remodelers · Walnut Creek Kitchen & Bathroom Remodelers · Westchester Kitchen & Bathroom Remodelers · Fairmont Kitchen & Bathroom Remodelers · Forest Hills Kitchen & Bathroom Remodelers · Reading Cabinets & Cabinetry · Pendleton Tile and Stone Contractors · Mililani Town Design-Build FirmsMercymygftOriginal Author
Buehl
kmcg
Buehl
Buehl
Cloud Swift
Cloud Swift