Lazy susan, blind corners, or what?
joebayarea
15 years ago
Featured Answer
Comments (40)
inkycrab
15 years agojoebayarea
15 years agoRelated Professionals
Agoura Hills Kitchen & Bathroom Designers · Arlington Kitchen & Bathroom Designers · Clute Kitchen & Bathroom Designers · Greensboro Kitchen & Bathroom Designers · King of Prussia Kitchen & Bathroom Designers · Beach Park Kitchen & Bathroom Remodelers · Sunrise Manor Kitchen & Bathroom Remodelers · Hickory Kitchen & Bathroom Remodelers · Santa Fe Kitchen & Bathroom Remodelers · Toledo Kitchen & Bathroom Remodelers · Middlesex Kitchen & Bathroom Remodelers · Crestview Cabinets & Cabinetry · Hammond Cabinets & Cabinetry · Maywood Cabinets & Cabinetry · Spring Valley Cabinets & Cabinetryinkycrab
15 years agoelvisandcallie
15 years agoraehelen
15 years agogardenburgher
15 years agoUser
15 years agoUser
15 years agochrisinpa
15 years agomustbnuts zone 9 sunset 9
15 years agocambro5
15 years agocheri127
15 years agojanran
15 years agosara_the_brit_z6_ct
15 years agomonroviamom
15 years agoloves2cook4six
15 years agojoebayarea
15 years agogardenwebber
15 years agoUser
15 years agobluekitobsessed
15 years agozelmar
15 years agojayne s
15 years agochrissiemw
15 years agogayleski
15 years agojayne s
15 years agoraestr (z8 Central Ala)
15 years agoarlosmom
15 years agoarlosmom
15 years agoma-bookreader
15 years agoBuehl
15 years agoBabka NorCal 9b
15 years agoarleneb
15 years agorevans1
15 years agochrissiemw
15 years agowaime54
15 years agojayne s
15 years agorobin_d
15 years agosweeby
15 years agocambro5
15 years ago
Related Stories
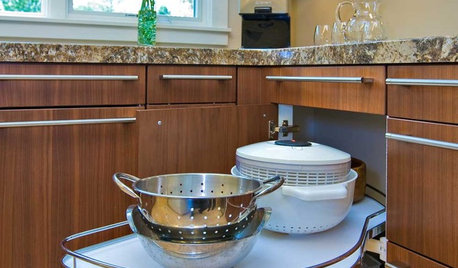
KITCHEN DESIGNKitchen Storage Solutions for Every Nook
No kitchen spot is too small to use wisely with corner drawers, rotating shelves, Lazy Susans and more
Full Story
KITCHEN DESIGNKitchen Confidential: 13 Ideas for Creative Corners
Discover clever ways to make the most of kitchen corners to get extra storage and additional seating
Full Story
KITCHEN DESIGNIs a Kitchen Corner Sink Right for You?
We cover all the angles of the kitchen corner, from savvy storage to traffic issues, so you can make a smart decision about your sink
Full Story
KITCHEN DESIGN10 Great Ways to Use Kitchen Corners
What's your angle? Whether you want more storage, display space or room for hanging out in your kitchen, these ideas can help
Full Story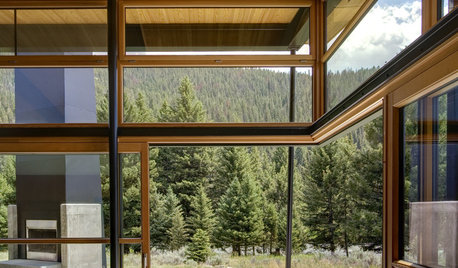
DECORATING GUIDES16 Great Ways to Use Living Room Corners
Are you wasting the space where your walls meet? Check out these cleverly occupied corners to decide
Full Story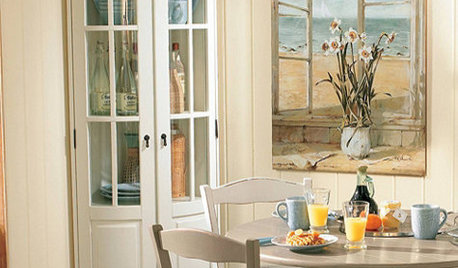
PRODUCT PICKSGuest Picks: Corner Cabinets and Shelves From Simple to Showstopping
Get more storage even in a small room by setting one of these cabinets for a range of budgets in an unused corner
Full Story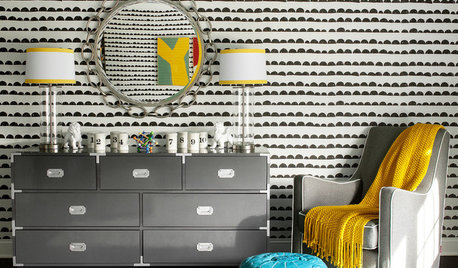
NURSERY IDEASRoom of the Day: A Colorful Nursery Plays With Pattern
A designer balances patterns, colors and textures for a cheerfully bold boy’s room with a quiet corner
Full Story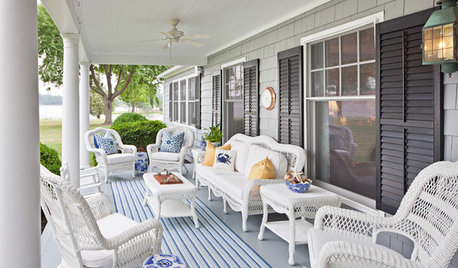
GARDENING AND LANDSCAPING10 Elements of a Porch Paradise
If dreamy days with breezy chats and lazy lounging are your cup of tea, see how to pull your porch together to bring your vision to life
Full Story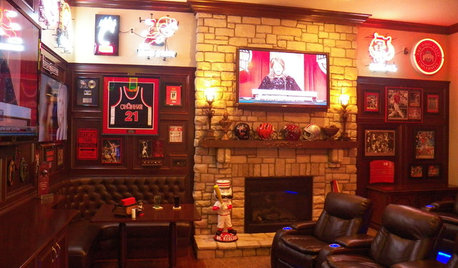
FUN HOUZZA Sports Bar in the Family Room
Stadium seating, 4 TVs, a corner booth steps from the beer ... these Cincinnati fans went long on building their dream game-watching room
Full StoryMore Discussions











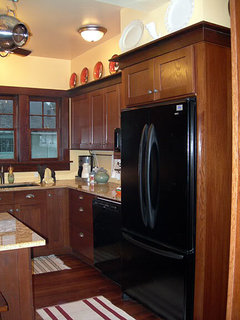





gardenburgher