Please review layouts and give ideas for small eatinga rea
scrappy25
10 years ago
Related Stories

ARCHITECTUREThink Like an Architect: How to Pass a Design Review
Up the chances a review board will approve your design with these time-tested strategies from an architect
Full Story
DECORATING GUIDESHow to Plan a Living Room Layout
Pathways too small? TV too big? With this pro arrangement advice, you can create a living room to enjoy happily ever after
Full Story
KITCHEN WORKBOOKHow to Remodel Your Kitchen
Follow these start-to-finish steps to achieve a successful kitchen remodel
Full Story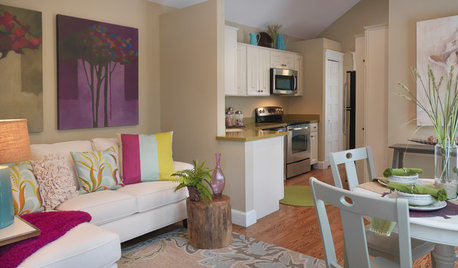
SMALL HOMESHouzz Tour: Comfy and Cozy in 630 Square Feet
This Maine cottage's clever layout, thoughtful storage and hosting abilities show that downsizing doesn't have to mean doing without
Full Story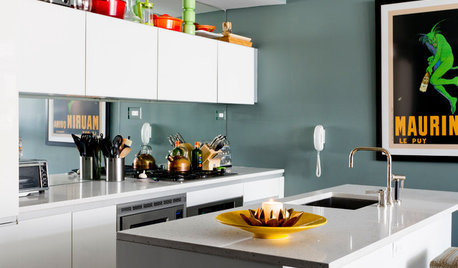
SMALL KITCHENS12 Genius Design Moves for Small Kitchens
These space-enhancing tricks can make compact cooking zones look and feel larger
Full Story
MOST POPULAR5 Remodels That Make Good Resale Value Sense — and 5 That Don’t
Find out which projects offer the best return on your investment dollars
Full Story
KITCHEN CABINETSCabinets 101: How to Choose Construction, Materials and Style
Do you want custom, semicustom or stock cabinets? Frameless or framed construction? We review the options
Full Story
KITCHEN DESIGN10 Tips for Planning a Galley Kitchen
Follow these guidelines to make your galley kitchen layout work better for you
Full Story
MOST POPULARKitchen Evolution: Work Zones Replace the Triangle
Want maximum efficiency in your kitchen? Consider forgoing the old-fashioned triangle in favor of task-specific zones
Full Story
KITCHEN DESIGNHow to Set Up a Kitchen Work Triangle
Efficiently designing the path connecting your sink, range and refrigerator can save time and energy in the kitchen
Full Story





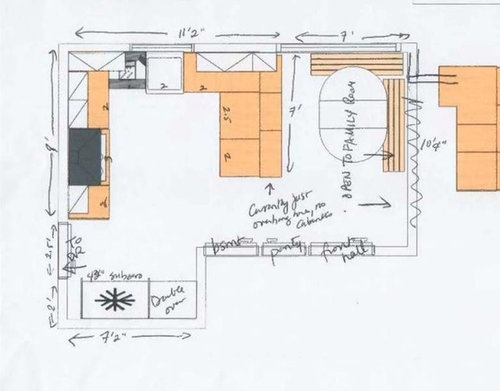
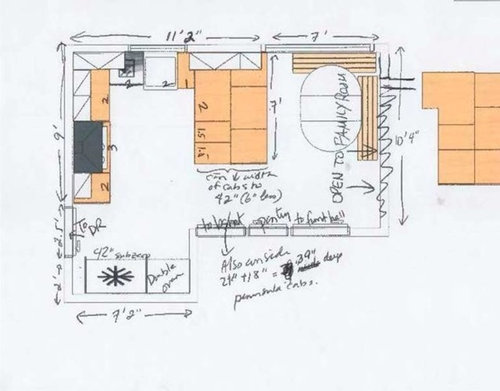
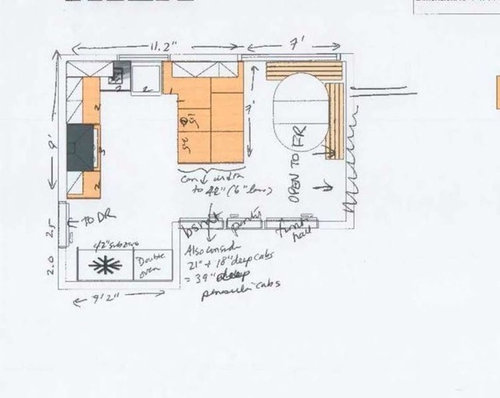




herbflavor
rosie
Related Professionals
Amherst Kitchen & Bathroom Designers · Arcadia Kitchen & Bathroom Designers · Hemet Kitchen & Bathroom Designers · Hillsboro Kitchen & Bathroom Designers · Cherry Hill Kitchen & Bathroom Designers · Hanover Township Kitchen & Bathroom Remodelers · Overland Park Kitchen & Bathroom Remodelers · Rochester Kitchen & Bathroom Remodelers · Beaumont Cabinets & Cabinetry · North Massapequa Cabinets & Cabinetry · Tabernacle Cabinets & Cabinetry · Pendleton Tile and Stone Contractors · Roxbury Crossing Tile and Stone Contractors · Turlock Tile and Stone Contractors · Bell Design-Build Firmsscrappy25Original Author
scrappy25Original Author
herbflavor
scrappy25Original Author
TomasRodgers