18" granite overhang and everyone tells me I don't need supports
isixpacku
9 years ago
Related Stories

FUN HOUZZHouzz Call: Tell Us About Your Dream House
Let your home fantasy loose — the sky's the limit, and we want to hear all about it
Full Story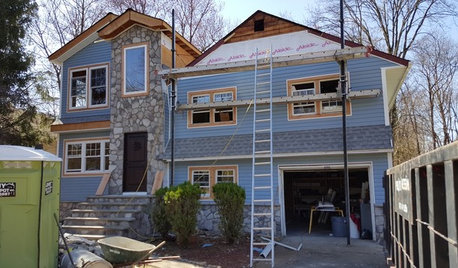
LIFEThe Polite House: How Can I Tell a Construction Crew to Pipe Down?
If workers around your home are doing things that bother you, there’s a diplomatic way to approach them
Full Story
KITCHEN DESIGNHouzz Call: Tell Us About Your First Kitchen
Great or godforsaken? Ragtag or refined? We want to hear about your younger self’s cooking space
Full Story
ARCHITECTURETell a Story With Design for a More Meaningful Home
Go beyond a home's bones to find the narrative at its heart, for a more rewarding experience
Full Story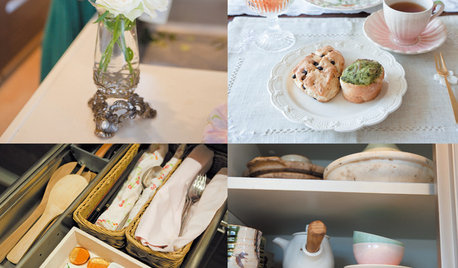
ORGANIZING‘Tidying Up’ Author Marie Kondo Tells How to ‘Spark Joy’ at Home
A new book from the author of ‘The Life-Changing Magic of Tidying Up’ delves deeper into her KonMari Method of decluttering and organizing
Full Story
REMODELING GUIDESContractor's Tips: 10 Things Your Contractor Might Not Tell You
Climbing through your closets and fielding design issues galore, your contractor might stay mum. Here's what you're missing
Full Story
LIFETell Us: What Made You Fall for Your Kitchen?
Show the heart of your home some love for Valentine’s Day
Full Story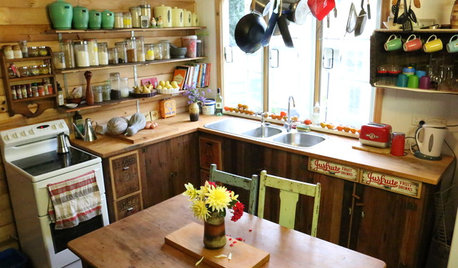
RUSTIC STYLEA Quirky Country Kitchen With a Story to Tell
Creative thinking goes a long way in this kitchen packed with love for family and old treasures
Full Story
ECLECTIC HOMESHouzz Tour: Ancient and New Tell a Story in San Francisco
Chinese artifacts join 1970s art and much more in a highly personal, lovingly reincarnated 1896 home
Full Story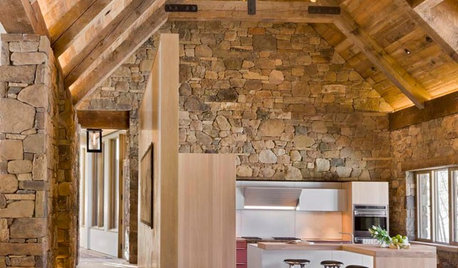
ARCHITECTUREDesign Workshop: Materials That Tell a Story
See how wood, concrete and stone convey ideas about history, personal taste and much more
Full StorySponsored
Most Skilled Home Improvement Specialists in Franklin County
More Discussions






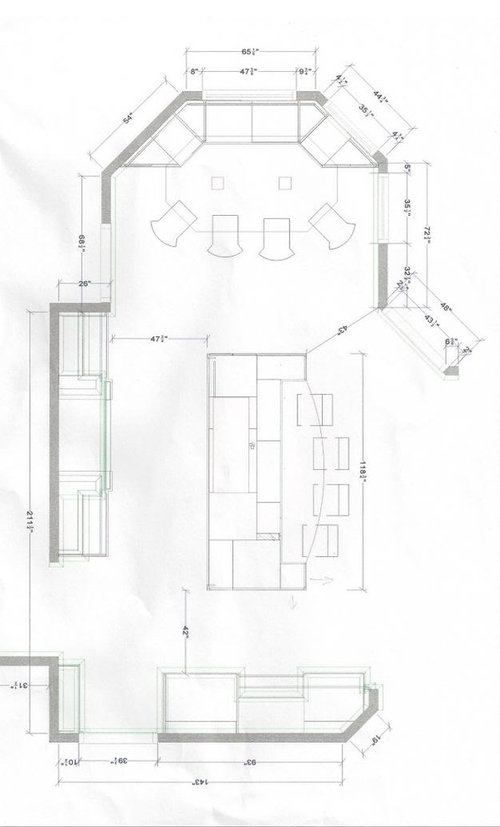





User
isixpackuOriginal Author
Related Professionals
Bethpage Kitchen & Bathroom Designers · Hammond Kitchen & Bathroom Designers · Hammond Kitchen & Bathroom Designers · St. Louis Kitchen & Bathroom Designers · Chicago Ridge Kitchen & Bathroom Remodelers · Kuna Kitchen & Bathroom Remodelers · Oceanside Kitchen & Bathroom Remodelers · Wilmington Kitchen & Bathroom Remodelers · Lawndale Kitchen & Bathroom Remodelers · Gibsonton Kitchen & Bathroom Remodelers · Fort Lauderdale Cabinets & Cabinetry · Universal City Cabinets & Cabinetry · Wadsworth Cabinets & Cabinetry · North Plainfield Cabinets & Cabinetry · Wyomissing Tile and Stone ContractorsUser
Joseph Corlett, LLC
isixpackuOriginal Author
feisty68
Granite City Services
Joseph Corlett, LLC
ajc71
Joseph Corlett, LLC
suzanne_sl
Joseph Corlett, LLC
illinigirl
ajc71
Joseph Corlett, LLC
ajc71
live_wire_oak
ajc71
Amy Sumner
User
isixpackuOriginal Author
ontariomom
Amy Sumner
ontariomom
Amy Sumner
Joseph Corlett, LLC
Amy Sumner
Joseph Corlett, LLC
isixpackuOriginal Author
Joseph Corlett, LLC
isixpackuOriginal Author
ajc71
berryjam
Joseph Corlett, LLC