Layout indecision - intervention needed...
Mgoblue85
10 years ago
Related Stories
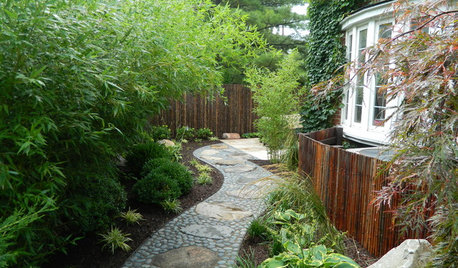
GARDENING AND LANDSCAPINGGrow a Lush Privacy Screen
No need to wait forever for patio privacy the green way. These 10 ideas will get your screening up and running in no time
Full Story
HOME TECHMeet the New Super Toilets
With features you never knew you needed, these toilets may make it hard to go back to standard commodes
Full Story
HOUSEKEEPINGWhat's That Smell? What to Do About Stinky Furniture
Learn how to diagnose and treat pet and other furniture odors — and when to call in a pro
Full Story
KITCHEN CABINETSKitchen Confidential: 7 Ways to Mix and Match Cabinet Colors
Can't decide on a specific color or stain for your kitchen cabinets? You don't have to choose just one
Full Story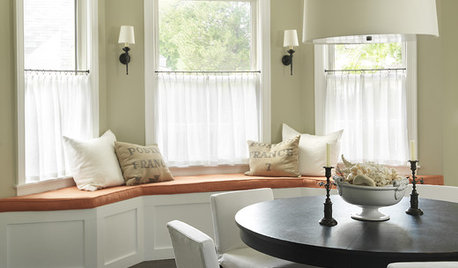
DECORATING GUIDESThe Case for In-Between Colors
These mutable hues defy easy description, but their appeal all around the home isn't hard to get
Full Story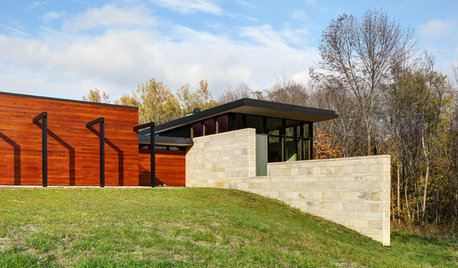
MODERN HOMESHouzz Tour: Fieldstone Divides and Connects a Wisconsin Home
Modern architecture looks right at home on its site, thanks in part to a bold north-south wall of local stone
Full Story
KITCHEN DESIGN10 Great Ways to Use Kitchen Corners
What's your angle? Whether you want more storage, display space or room for hanging out in your kitchen, these ideas can help
Full Story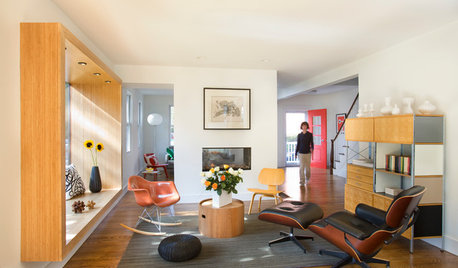
LIVING ROOMSRoom of the Day: Living Room Update for an 1800s New England House
Major renovation gives owners the open, contemporary feel they love
Full Story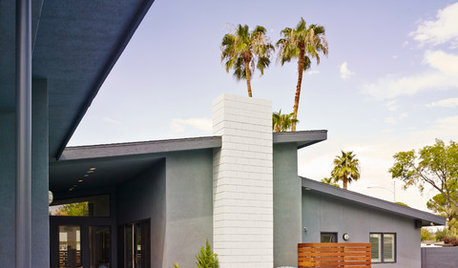
HOUZZ TOURSHouzz Tour: From Burned Down to Done Up in Las Vegas
A fire gutted this midcentury home — and laid the groundwork for a beautiful new floor plan
Full Story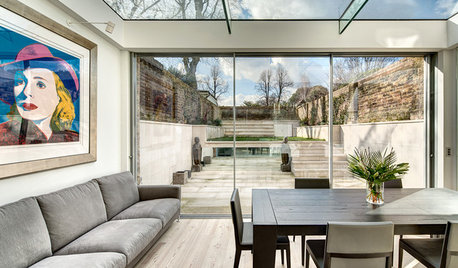
HOMES AROUND THE WORLDHouzz Tour: Luxe Materials and Glass Give an Old House New Life
An unloved Victorian is brought into the 21st century with clever reconfiguring, a pale palette and lots of light
Full Story






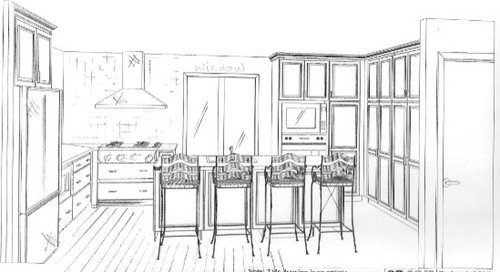






herbflavor
kksmama
Related Professionals
Clute Kitchen & Bathroom Designers · Queen Creek Kitchen & Bathroom Designers · Champlin Kitchen & Bathroom Remodelers · Niles Kitchen & Bathroom Remodelers · Paducah Kitchen & Bathroom Remodelers · Toledo Kitchen & Bathroom Remodelers · Middlesex Kitchen & Bathroom Remodelers · Brea Cabinets & Cabinetry · Harrison Cabinets & Cabinetry · Land O Lakes Cabinets & Cabinetry · Oakland Park Cabinets & Cabinetry · White Oak Cabinets & Cabinetry · Short Hills Cabinets & Cabinetry · Bellwood Cabinets & Cabinetry · Dana Point Tile and Stone Contractorsherbflavor
Mgoblue85Original Author
Mgoblue85Original Author
liriodendron
dilly_ny
Mgoblue85Original Author
GreenDesigns
rosie
dan1888
lavender_lass
Mgoblue85Original Author
dan1888