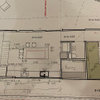Please look at kitchen cabinet layout/design
14 years ago
Related Stories

KITCHEN LAYOUTSHow to Plan the Perfect U-Shaped Kitchen
Get the most out of this flexible layout, which works for many room shapes and sizes
Full Story
BATHROOM DESIGNUpload of the Day: A Mini Fridge in the Master Bathroom? Yes, Please!
Talk about convenience. Better yet, get it yourself after being inspired by this Texas bath
Full Story
KITCHEN DESIGN12 Designer Details for Your Kitchen Cabinets and Island
Take your kitchen to the next level with these special touches
Full Story
KITCHEN DESIGNKitchen of the Week: Brick, Wood and Clean White Lines
A family kitchen retains its original brick but adds an eat-in area and bright new cabinets
Full Story
KITCHEN DESIGNHow to Design a Kitchen Island
Size, seating height, all those appliance and storage options ... here's how to clear up the kitchen island confusion
Full Story
LIVING ROOMSCurtains, Please: See Our Contest Winner's Finished Dream Living Room
Check out the gorgeously designed and furnished new space now that the paint is dry and all the pieces are in place
Full Story
KITCHEN DESIGNKitchen Layouts: A Vote for the Good Old Galley
Less popular now, the galley kitchen is still a great layout for cooking
Full Story
KITCHEN DESIGNKitchen Layouts: Island or a Peninsula?
Attached to one wall, a peninsula is a great option for smaller kitchens
Full Story
KITCHEN DESIGNOptimal Space Planning for Universal Design in the Kitchen
Let everyone in on the cooking act with an accessible kitchen layout and features that fit all ages and abilities
Full StoryMore Discussions









puertasdesign
bmorepanic
Related Professionals
Palm Harbor Kitchen & Bathroom Designers · Salmon Creek Kitchen & Bathroom Designers · Soledad Kitchen & Bathroom Designers · Buffalo Grove Kitchen & Bathroom Remodelers · Ewa Beach Kitchen & Bathroom Remodelers · Las Vegas Kitchen & Bathroom Remodelers · Oceanside Kitchen & Bathroom Remodelers · Saint Augustine Kitchen & Bathroom Remodelers · Skokie Kitchen & Bathroom Remodelers · West Palm Beach Kitchen & Bathroom Remodelers · Westminster Kitchen & Bathroom Remodelers · Avocado Heights Cabinets & Cabinetry · Hopkinsville Cabinets & Cabinetry · Albertville Tile and Stone Contractors · Soledad Tile and Stone Contractorsdesertsteph
Buehl
jberg