Do you have a desk in your kitchen???
jkasch
13 years ago
Related Stories
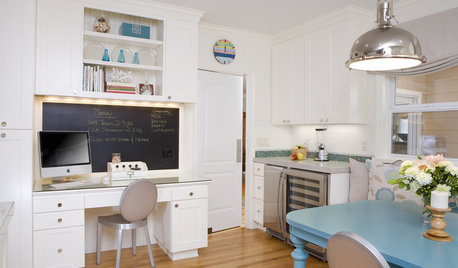
KITCHEN DESIGN9 Ways to Design a Kitchen Desk With Style
Great Details, Color and Light for Your Kitchen Command Center
Full Story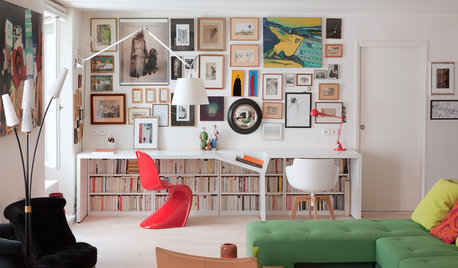
HOME OFFICES13 Places to Sneak In a Desk
There’s no need to work at the kitchen table with so many other spots for a workstation at home
Full Story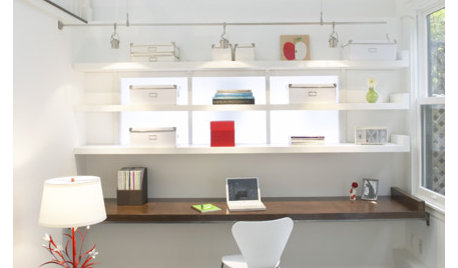
HOME OFFICESA Desk for Every Home Office
To keep your work energized, a great desk is key. One of these 17 styles — from modern to vintage, sleek to salvaged — will work beautifully
Full Story
FURNITUREModern Icons: The Parsons Desk
This Simple, Functional Desk Design Has Miles of Style
Full Story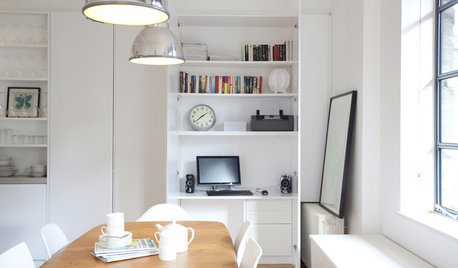
HOME OFFICESA Nice Little Desk Just Where You Want One
Do you have a desk area hiding in plain sight? These stylish work perches give rooms extra purpose
Full Story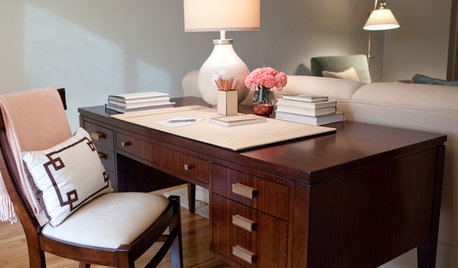
HOME OFFICESMeet Your Desk: How to Create a Workspace That Works
Ask yourself: What should live on your desk and what can live elsewhere?
Full Story
HOME OFFICES12 Ideas for Creative Desks
Have a little fun in your workspace with an out-of-the-ordinary desk
Full Story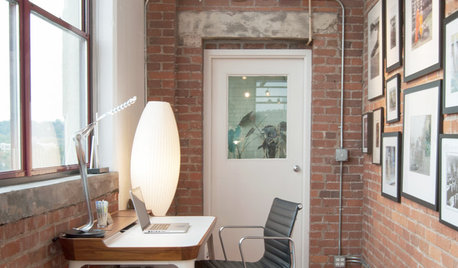
HOME OFFICESWarm Up the Home Office With a Fine Wooden Desk
Let corporate settings keep their steely formality. These wooden desks for a home office celebrate natural beauty in all its glory
Full Story
HOME OFFICESLittle Room for a Desk? 7 Spaces Show How to Make It Work
If a 140-square-foot home has room for a desk, you probably do too. Get ideas from these smart space savers
Full Story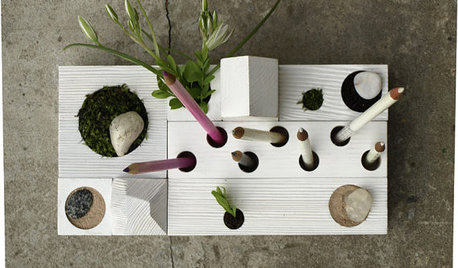
PRODUCT PICKSGuest Picks: Desk Accessories for Creative Types
Practical tools and accessories get a whimsical update for a desk that inspires creativity
Full Story









vate
vampiressrn
Related Professionals
Glens Falls Kitchen & Bathroom Designers · Piedmont Kitchen & Bathroom Designers · Ramsey Kitchen & Bathroom Designers · Emeryville Kitchen & Bathroom Remodelers · Islip Kitchen & Bathroom Remodelers · Linton Hall Kitchen & Bathroom Remodelers · Portage Kitchen & Bathroom Remodelers · Rancho Palos Verdes Kitchen & Bathroom Remodelers · Joppatowne Kitchen & Bathroom Remodelers · Westminster Kitchen & Bathroom Remodelers · Burr Ridge Cabinets & Cabinetry · Berkeley Heights Cabinets & Cabinetry · Los Altos Cabinets & Cabinetry · Englewood Tile and Stone Contractors · Schofield Barracks Design-Build Firmsclergychick
jkaschOriginal Author
willis13
vate
clergychick