Is 16" enough from the counter to the uppers?
dad4diy
10 years ago
Featured Answer
Comments (17)
debrak2008
10 years agoUser
10 years agoRelated Professionals
Brownsville Kitchen & Bathroom Designers · Four Corners Kitchen & Bathroom Designers · Ojus Kitchen & Bathroom Designers · Owasso Kitchen & Bathroom Designers · Holden Kitchen & Bathroom Remodelers · Andover Kitchen & Bathroom Remodelers · Saint Helens Kitchen & Bathroom Remodelers · Shawnee Kitchen & Bathroom Remodelers · Toms River Kitchen & Bathroom Remodelers · Plant City Kitchen & Bathroom Remodelers · Hanover Park Cabinets & Cabinetry · Mount Prospect Cabinets & Cabinetry · Short Hills Cabinets & Cabinetry · Whitefish Bay Tile and Stone Contractors · Aspen Hill Design-Build Firmsjakuvall
10 years agoVertise
10 years agoattofarad
10 years agoginny20
10 years agoalwaysfixin
10 years agoMrs_Nyefnyef
10 years agomrspete
10 years agoCircus Peanut
10 years agoBuehl
10 years agojakuvall
10 years agoseosmp
10 years agoCadyren
10 years agodad4diy
10 years agosuzanne_sl
10 years ago
Related Stories

KITCHEN DESIGNTrending Now: 25 Kitchen Photos Houzzers Can’t Get Enough Of
Use the kitchens that have been added to the most ideabooks in the last few months to inspire your dream project
Full Story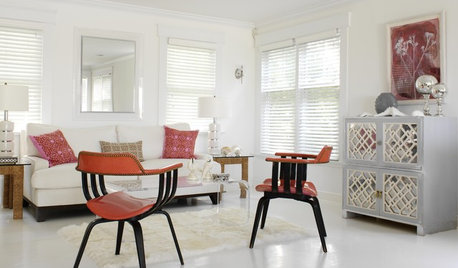
REMODELING GUIDESAre You Gutsy Enough to Paint Your Floor White?
Sleek and glossy or softened by wear, white floors charm
Full Story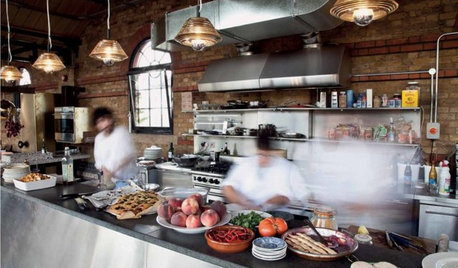
KITCHEN DESIGN16 Practical Ideas to Borrow From Professional Kitchens
Restaurant kitchens are designed to function efficiently and safely. Why not adopt some of their tricks in your own home?
Full Story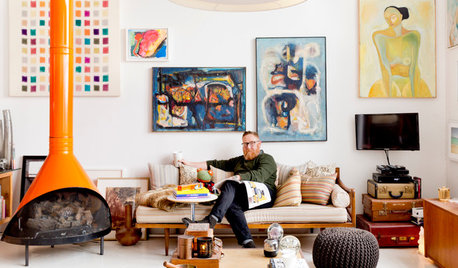
SMALL HOMES16 Smart Ideas for Small Homes From People Who’ve Been There
Got less than 1,000 square feet to work with? These design-savvy homeowners have ideas for you
Full Story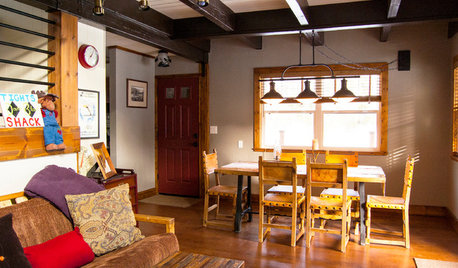
VACATION HOMESHouzz Tour: From Fixer-Upper to Family Ski Retreat
Budget-conscious remodeling over 2 years gives a family a comfortable second home in the mountains
Full Story
MOST POPULARA Fine Mess: How to Have a Clean-Enough Home Over Summer Break
Don't have an 'I'd rather be cleaning' bumper sticker? To keep your home bearably tidy when the kids are around more, try these strategies
Full Story
CONTRACTOR TIPSContractor Tips: Countertop Installation from Start to Finish
From counter templates to ongoing care, a professional contractor shares what you need to know
Full Story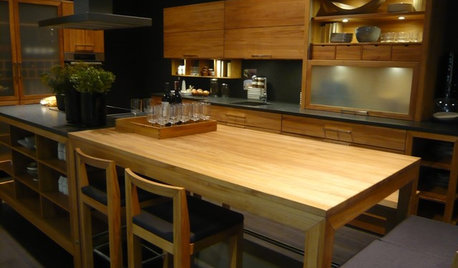
KITCHEN DESIGNSpecial Report: Kitchen News from Cologne
Blended Kitchen-Living Rooms, Super-Skinny Counters and Hidden Appliances Are Headed This Way
Full Story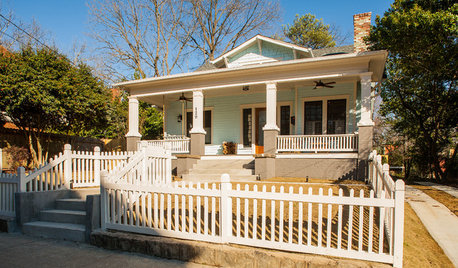
BEFORE AND AFTERSHouzz Tour: New Life for a Historic Georgia Fixer-Upper
Renovation restrictions didn't limit a couple's enthusiasm for this well-sited Decatur home
Full Story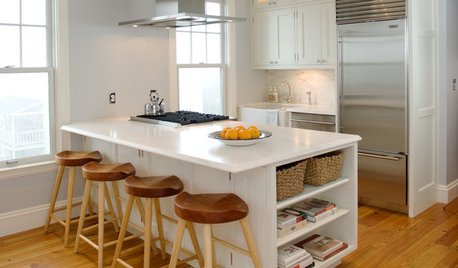
KITCHEN DESIGN20 Kitchen Must-Haves From Houzz Readers
We asked you to tell us your top kitchen amenities. See what popular kitchen features made the list
Full StoryMore Discussions









mydreamhome