Please review my kitchen design!
lindsay221
11 years ago
Related Stories

ARCHITECTUREThink Like an Architect: How to Pass a Design Review
Up the chances a review board will approve your design with these time-tested strategies from an architect
Full Story
PRODUCT PICKSGuest Picks: 21 Rave-Review Bookcases
Flip through this roundup of stylish shelves to find just the right book, toy and knickknack storage and display for you
Full Story
DESIGN PRACTICEDesign Practice: The Year in Review
Look back, then look ahead to make sure you’re keeping your business on track
Full Story
ARCHITECTUREDesign Workshop: Just a Sliver (of Window), Please
Set the right mood, focus a view or highlight architecture with long, narrow windows sited just so on a wall
Full Story
LIVING ROOMSCurtains, Please: See Our Contest Winner's Finished Dream Living Room
Check out the gorgeously designed and furnished new space now that the paint is dry and all the pieces are in place
Full Story
DECORATING GUIDESPlease Touch: Texture Makes Rooms Spring to Life
Great design stimulates all the senses, including touch. Check out these great uses of texture, then let your fingers do the walking
Full Story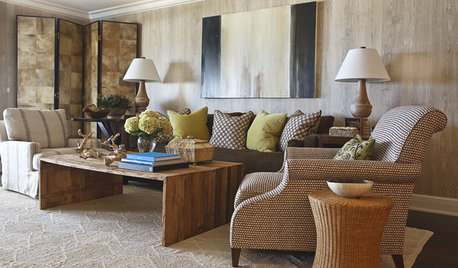
HOUZZ TOURSHouzz Tour: A Neutral Palette Pleases By the Sea
Designer Phoebe Howard creates earth-toned elegance for a family's Florida beach getaway
Full Story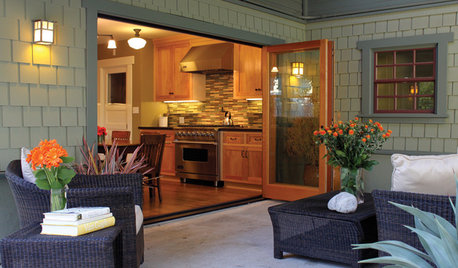
GARDENING AND LANDSCAPINGSpring Patio Fix-Ups: Earn Rave Reviews for Your Patio's Entrance
Consider innovative doors, charming gates or even just potted plants to cue a stylish entry point for your patio
Full Story
TILEMoor Tile, Please!
Add an exotic touch with Moroccan tiles in everything from intricate patterns and rich colors to subtle, luminous neutrals
Full Story









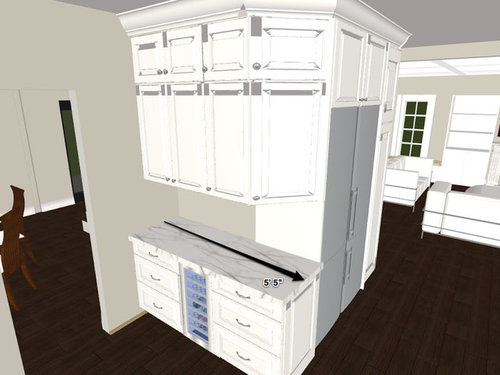
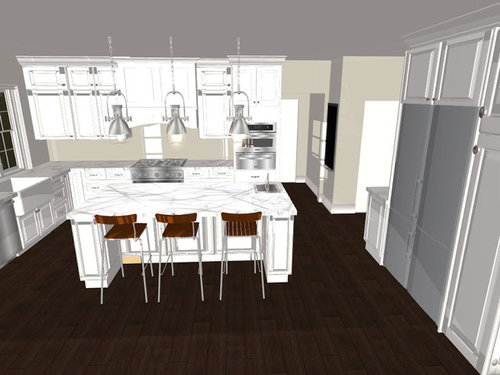
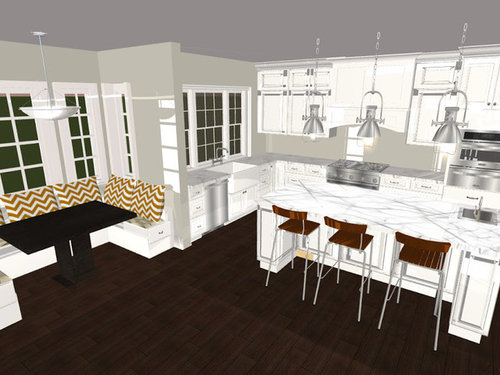
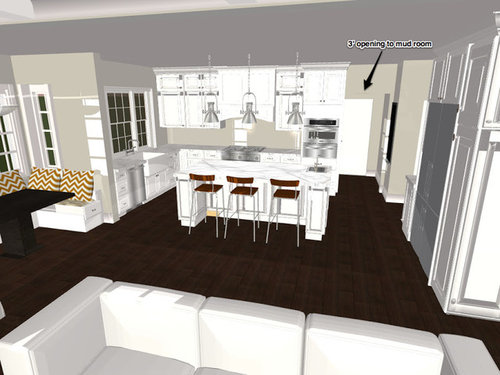




deedles
bahacca
Related Professionals
Greensboro Kitchen & Bathroom Designers · Moraga Kitchen & Bathroom Designers · Ojus Kitchen & Bathroom Designers · Ridgefield Kitchen & Bathroom Designers · Galena Park Kitchen & Bathroom Remodelers · Gardner Kitchen & Bathroom Remodelers · Oceanside Kitchen & Bathroom Remodelers · Olney Kitchen & Bathroom Remodelers · Portage Kitchen & Bathroom Remodelers · Country Club Cabinets & Cabinetry · Crestview Cabinets & Cabinetry · Highland Village Cabinets & Cabinetry · Phelan Cabinets & Cabinetry · Castaic Design-Build Firms · Oak Grove Design-Build Firmsearthpal
herbflavor
herbflavor
davidro1