Got prelim design & don't like it
msmagoo
10 years ago
Related Stories
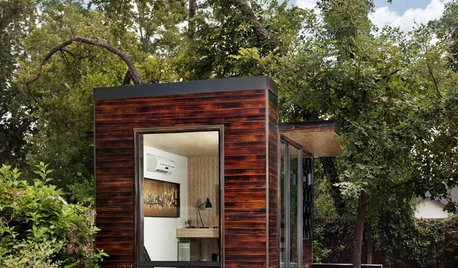
ARCHITECTURE9 Modern Prefabs You've Got to See
You won't believe how far prefab architecture has come until you lay eyes on these stunning modern designs
Full Story
REMODELING GUIDESHave a Design Dilemma? Talk Amongst Yourselves
Solve challenges by getting feedback from Houzz’s community of design lovers and professionals. Here’s how
Full Story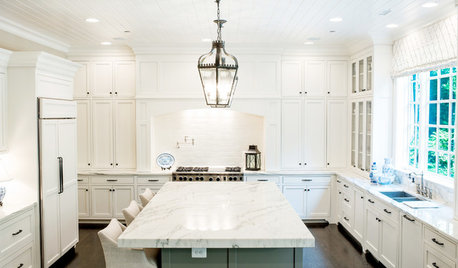
KITCHEN CABINETSHold Everything — Your White Kitchen Cabinets Just Got Better
These design moves will add even more to white kitchen cabinets’ appeal
Full Story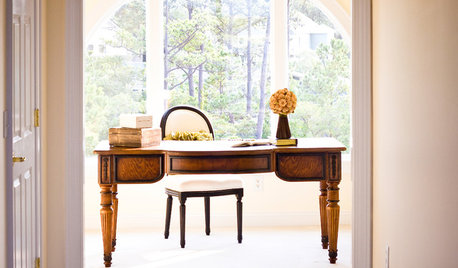
HOUSEKEEPINGGot a Disastrously Messy Area? Try Triage
Get your priorities straight when it comes to housekeeping by applying an emergency response system
Full Story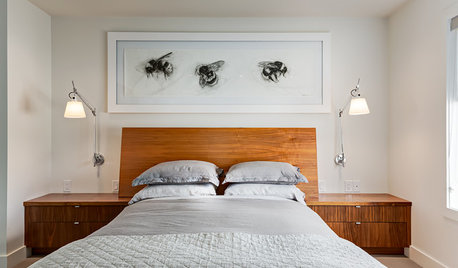
BEDROOMSNew This Week: 3 Bed, Nightstand and Wall Combos You’ve Got to Try
Whether you prefer moody, minimalist or sunny, these 3 bedrooms uploaded to Houzz recently are exercises in stylish harmony
Full Story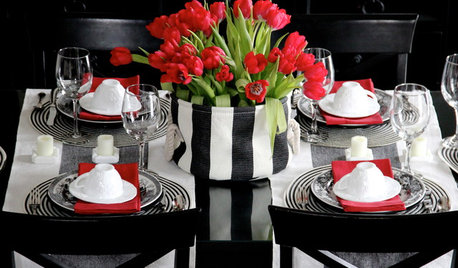
ENTERTAININGGot Hand-Me-Down Dinnerware? Make a Memorable Meal
They might be mismatched and not your style, but those inherited plates and forks can help bring meaning to your table
Full Story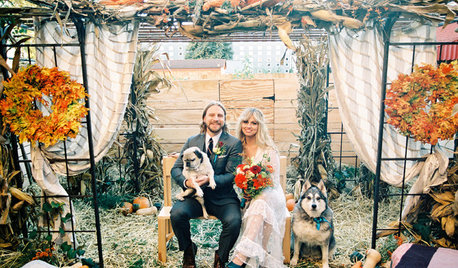
WEDDINGSHow One Couple Got a Perfectly Intimate Backyard Wedding
Vintage pieces, natural materials and close family and friends are an ideal combination for a Pittsburgh couple
Full Story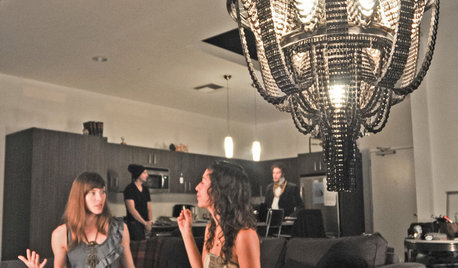
SALVAGEBike-Chain Chandeliers You've Got to See
Take a video ride with us to see how an artist creates amazing lighting fixtures solely from bike parts
Full Story
GARDENING GUIDESGot Frost-Damaged Plants? How It Happens, and When and How to Prune
Crispy brown leaves are a sure sign that Jack Frost has been to your neighborhood
Full Story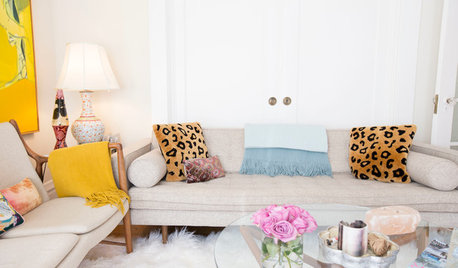
ECLECTIC STYLESee How a Bright Victorian Apartment Got Its Collected Look
Arriving in San Francisco with little but a chair and bed, a couple hits on an interior style that feels collected over time
Full StorySponsored
Leading Interior Designers in Columbus, Ohio & Ponte Vedra, Florida
More Discussions










gothaml
msmagooOriginal Author
Related Professionals
El Sobrante Kitchen & Bathroom Designers · Georgetown Kitchen & Bathroom Designers · Haslett Kitchen & Bathroom Designers · Highland Kitchen & Bathroom Designers · Ridgewood Kitchen & Bathroom Designers · Eagle Mountain Kitchen & Bathroom Remodelers · Artondale Kitchen & Bathroom Remodelers · Oceanside Kitchen & Bathroom Remodelers · Southampton Kitchen & Bathroom Remodelers · Superior Kitchen & Bathroom Remodelers · Tempe Kitchen & Bathroom Remodelers · Winchester Kitchen & Bathroom Remodelers · Avocado Heights Cabinets & Cabinetry · Milford Mill Cabinets & Cabinetry · Castaic Design-Build Firmspalimpsest
calumin
FmrQuahog
Valerie Noronha
calumin
andreak100
herbflavor
annkh_nd
Fori
chicgeek
live_wire_oak
Vertise
calumin
desertsteph
jakuvall
msmagooOriginal Author
stealthecrumbs
sleevendog (5a NY 6aNYC NL CA)
msmagooOriginal Author
msmagooOriginal Author
kirkhall
_sophiewheeler
Vertise
herbflavor
karen_belle
rosie
msmagooOriginal Author
karen_belle
msmagooOriginal Author
chicgeek
msmagooOriginal Author
Valerie Noronha
msmagooOriginal Author
msmagooOriginal Author
lavender_lass
westsider40
rosie
_sophiewheeler
Slappified
Valerie Noronha
karen_belle
msmagooOriginal Author
msmagooOriginal Author
_sophiewheeler
lascatx
calumin