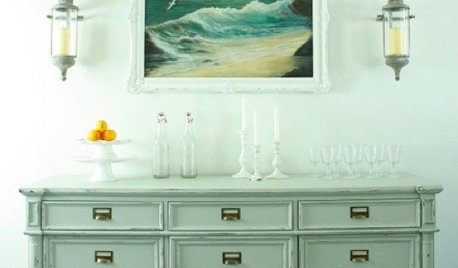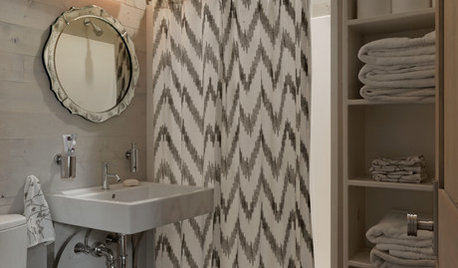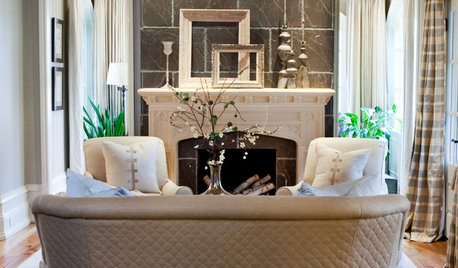Was anyone else plagued by second guessing their layout
ontariomom
10 years ago
Related Stories

MUDROOMSThe Cure for Houzz Envy: Mudroom Touches Anyone Can Do
Make a utilitarian mudroom snazzier and better organized with these cheap and easy ideas
Full Story
BEDROOMSThe Cure for Houzz Envy: Master Bedroom Touches Anyone Can Do
Make your bedroom a serene dream with easy moves that won’t give your bank account nightmares
Full Story
KITCHEN DESIGNThe Cure for Houzz Envy: Kitchen Touches Anyone Can Do
Take your kitchen up a notch even if it will never reach top-of-the-line, with these cheap and easy decorating ideas
Full Story
LAUNDRY ROOMSThe Cure for Houzz Envy: Laundry Room Touches Anyone Can Do
Make fluffing and folding more enjoyable by borrowing these ideas from beautifully designed laundry rooms
Full Story
BUDGET DECORATINGThe Cure for Houzz Envy: Entryway Touches Anyone Can Do
Make a smashing first impression with just one or two affordable design moves
Full Story
DECORATING GUIDESThe Cure for Houzz Envy: Dining Room Touches Anyone Can Do
Get a decorator-style dining room on the cheap with inexpensive artwork, secondhand furniture and thoughtful accessories
Full Story
DECORATING GUIDESThe Cure for Houzz Envy: Family Room Touches Anyone Can Do
Easy and cheap fixes that will help your space look more polished and be more comfortable
Full Story
BATHROOM DESIGNThe Cure for Houzz Envy: Bathroom Touches Anyone Can Do
Take your bath from blah to ‘ahhhh’ with just a few easy and inexpensive moves
Full Story
DECORATING GUIDESThe Cure for Houzz Envy: Guest Room Touches Anyone Can Do
Make overnight guests feel comfy and cozy with small, inexpensive niceties
Full Story
FUN HOUZZGuessing Game: What Might Our Living Rooms Say About Us?
Take a shot on your own or go straight to just-for-fun speculations about whose homes these could be
Full StoryMore Discussions











LE
ontariomomOriginal Author
Related Professionals
East Islip Kitchen & Bathroom Designers · Schaumburg Kitchen & Bathroom Designers · Covington Kitchen & Bathroom Designers · Forest Hill Kitchen & Bathroom Remodelers · Citrus Park Kitchen & Bathroom Remodelers · Bellevue Kitchen & Bathroom Remodelers · Eureka Kitchen & Bathroom Remodelers · Republic Kitchen & Bathroom Remodelers · Langley Park Cabinets & Cabinetry · Allentown Cabinets & Cabinetry · Prospect Heights Cabinets & Cabinetry · Reading Cabinets & Cabinetry · Phelan Cabinets & Cabinetry · Chattanooga Tile and Stone Contractors · Castaic Design-Build FirmsLE
ontariomomOriginal Author
williamsem
ontariomomOriginal Author
williamsem
Main Line Kitchen Design
Main Line Kitchen Design
Vertise
ontariomomOriginal Author
ontariomomOriginal Author
ontariomomOriginal Author
ontariomomOriginal Author
ontariomomOriginal Author
laurajane02
lavender_lass
Madeline616
ontariomomOriginal Author
ontariomomOriginal Author
ontariomomOriginal Author
laurajane02
GreenDesigns
deedles
ontariomomOriginal Author
ontariomomOriginal Author
liriodendron
ontariomomOriginal Author