Please help me achieve this (new) look...
threeapples
11 years ago
Related Stories
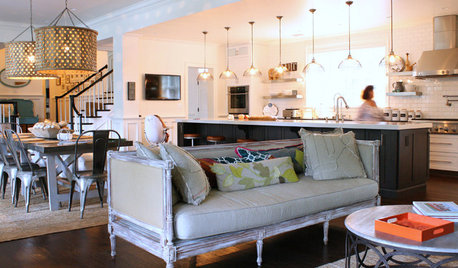
HOUZZ TOURSMy Houzz: Home Full of Boys Achieves Order and Inspiration
A 3-month overhaul produces an organized and inviting space fit for this Florida family of 9
Full Story
DECORATING GUIDES10 Bedroom Design Ideas to Please Him and Her
Blend colors and styles to create a harmonious sanctuary for two, using these examples and tips
Full Story
DECORATING GUIDESPlease Touch: Texture Makes Rooms Spring to Life
Great design stimulates all the senses, including touch. Check out these great uses of texture, then let your fingers do the walking
Full Story
BATHROOM WORKBOOKStandard Fixture Dimensions and Measurements for a Primary Bath
Create a luxe bathroom that functions well with these key measurements and layout tips
Full Story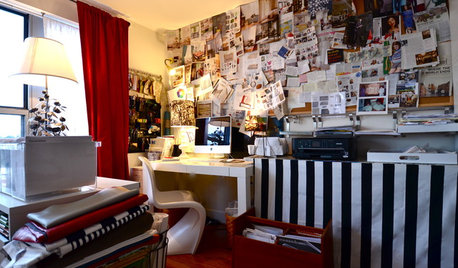
ORGANIZINGHelp for Whittling Down the Photo Pile
Consider these 6 points your personal pare-down assistant, making organizing your photo collection easier
Full Story
UNIVERSAL DESIGNMy Houzz: Universal Design Helps an 8-Year-Old Feel at Home
An innovative sensory room, wide doors and hallways, and other thoughtful design moves make this Canadian home work for the whole family
Full Story







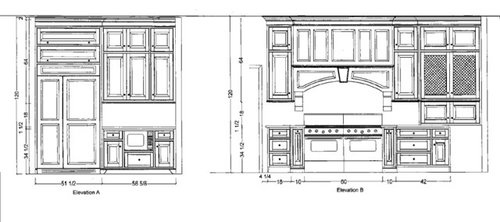





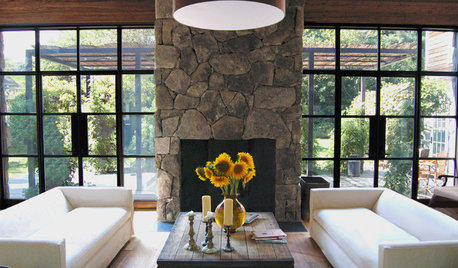
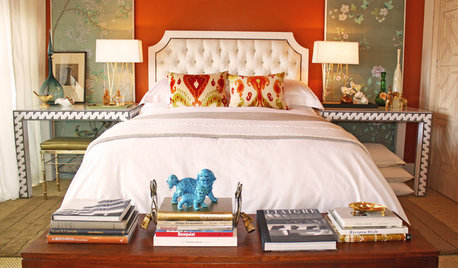



threeapplesOriginal Author
palimpsest
Related Professionals
Bethpage Kitchen & Bathroom Designers · Newington Kitchen & Bathroom Designers · West Virginia Kitchen & Bathroom Designers · Chester Kitchen & Bathroom Remodelers · Elk Grove Kitchen & Bathroom Remodelers · Garden Grove Kitchen & Bathroom Remodelers · Linton Hall Kitchen & Bathroom Remodelers · Ogden Kitchen & Bathroom Remodelers · Trenton Kitchen & Bathroom Remodelers · Westchester Kitchen & Bathroom Remodelers · Ham Lake Cabinets & Cabinetry · Hanover Park Cabinets & Cabinetry · Maywood Cabinets & Cabinetry · South Gate Cabinets & Cabinetry · Whitehall Cabinets & CabinetrythreeapplesOriginal Author
lavender_lass
threeapplesOriginal Author
palimpsest
threeapplesOriginal Author
allison0704
threeapplesOriginal Author
lavender_lass
threeapplesOriginal Author
lavender_lass
palimpsest
threeapplesOriginal Author
palimpsest
threeapplesOriginal Author
palimpsest
lavender_lass
kaismom
threeapplesOriginal Author
palimpsest
lavender_lass
lavender_lass
ILoveRed
threeapplesOriginal Author
lavender_lass
tetrazzini
threeapplesOriginal Author
palimpsest
lavender_lass
threeapplesOriginal Author
palimpsest
threeapplesOriginal Author
palimpsest
threeapplesOriginal Author
palimpsest
palimpsest
tetrazzini
threeapplesOriginal Author
palimpsest
threeapplesOriginal Author
tetrazzini
bmorepanic
palimpsest
lavender_lass
allison0704
bmorepanic
palimpsest
threeapplesOriginal Author
allison0704