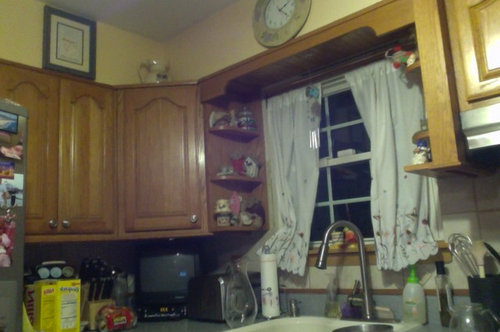Please Help - Need Advice
melace112
9 years ago
Related Stories

TASTEMAKERSBook to Know: Design Advice in Greg Natale’s ‘The Tailored Interior’
The interior designer shares the 9 steps he uses to create cohesive, pleasing rooms
Full Story
FARM YOUR YARDAdvice on Canyon Farming From L.A.'s Vegetable Whisperer
See how a screened garden house and raised beds help an edible garden in a Los Angeles canyon thrive
Full Story
Straight-Up Advice for Corner Spaces
Neglected corners in the home waste valuable space. Here's how to put those overlooked spots to good use
Full Story
LIFEGet the Family to Pitch In: A Mom’s Advice on Chores
Foster teamwork and a sense of ownership about housekeeping to lighten your load and even boost togetherness
Full Story
REMODELING GUIDESContractor Tips: Advice for Laundry Room Design
Thinking ahead when installing or moving a washer and dryer can prevent frustration and damage down the road
Full Story
HOME OFFICESQuiet, Please! How to Cut Noise Pollution at Home
Leaf blowers, trucks or noisy neighbors driving you berserk? These sound-reduction strategies can help you hush things up
Full Story
KITCHEN DESIGNSmart Investments in Kitchen Cabinetry — a Realtor's Advice
Get expert info on what cabinet features are worth the money, for both you and potential buyers of your home
Full Story
DECORATING GUIDES10 Design Tips Learned From the Worst Advice Ever
If these Houzzers’ tales don’t bolster the courage of your design convictions, nothing will
Full Story
HEALTHY HOMEHow to Childproof Your Home: Expert Advice
Safety strategies, Part 1: Get the lowdown from the pros on which areas of the home need locks, lids, gates and more
Full StoryMore Discussions











OOTM_Mom
tomatofreak
Related Professionals
Normal Kitchen & Bathroom Remodelers · Shamong Kitchen & Bathroom Remodelers · Artondale Kitchen & Bathroom Remodelers · Bloomingdale Kitchen & Bathroom Remodelers · Franconia Kitchen & Bathroom Remodelers · Pasadena Kitchen & Bathroom Remodelers · Gibsonton Kitchen & Bathroom Remodelers · Marco Island Cabinets & Cabinetry · Palisades Park Cabinets & Cabinetry · Reading Cabinets & Cabinetry · Sunrise Manor Cabinets & Cabinetry · University Park Cabinets & Cabinetry · Bellwood Cabinets & Cabinetry · Rancho Mirage Tile and Stone Contractors · Oak Grove Design-Build Firmstexaspenny
dcward89
a2gemini
debrak2008
tomatofreak
melace112Original Author
melace112Original Author
melace112Original Author
annkh_nd
funkelsgw
lascatx
Buehl
Buehl
melace112Original Author
melace112Original Author
rantontoo
melace112Original Author
Buehl