WWYD with these recessed lights?
Kristen Hallock
10 years ago
Related Stories
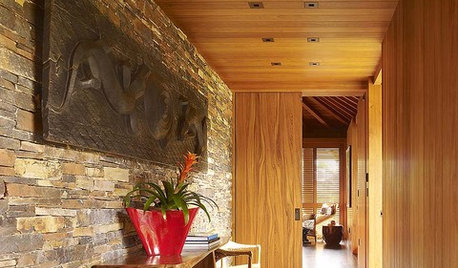
LIGHTINGRecessed Lighting 101
Looking to brighten a drab, dim space? Recessed lighting may be your answer. Here's what you need to know
Full Story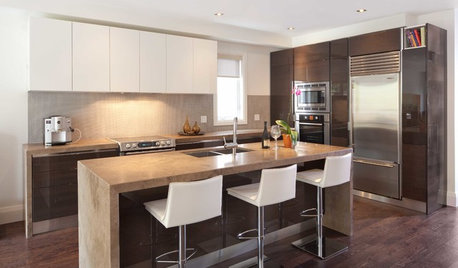
LIGHTINGGet Your Home's Recessed Lighting Right
Learn the formula for how much light a room needs plus how to space downlights, use dimmers and more
Full Story
BATHROOM DESIGNShould You Get a Recessed or Wall-Mounted Medicine Cabinet?
Here’s what you need to know to pick the right bathroom medicine cabinet and get it installed
Full Story
BATHROOM DESIGNRecess Time: Boost Your Bathroom Storage With a Niche
Carve out space behind the drywall to add shelves or cabinets, giving you more room for bathroom essentials and extras
Full Story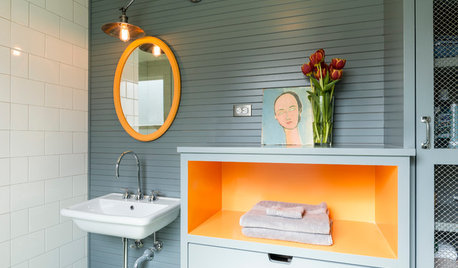
COLOR PALETTESRecessive Color: 8 Eye-Catching Niches, Nooks and Crannies
Create a focal point with a small chunk of a big hue
Full Story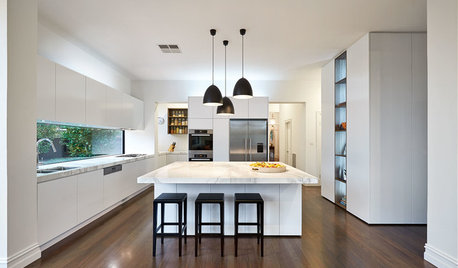
LIGHTING8 Creative Lighting Solutions for Food Prep
Get all the task illumination you need while distracting the eye from fluorescents, following the lead of the kitchens here
Full Story
BATHROOM DESIGNSee the Clever Tricks That Opened Up This Master Bathroom
A recessed toilet paper holder and cabinets, diagonal large-format tiles, frameless glass and more helped maximize every inch of the space
Full Story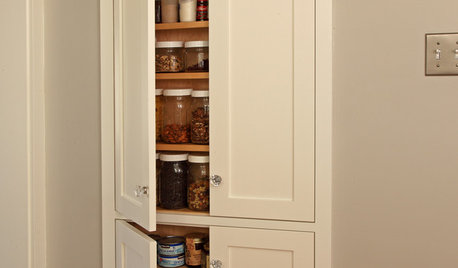
STORAGETap Into Stud Space for More Wall Storage
It’s recess time. Look to hidden wall space to build a nook that’s both practical and appealing to the eye
Full Story
KITCHEN DESIGNThe 100-Square-Foot Kitchen: Farm Style With More Storage and Counters
See how a smart layout, smaller refrigerator and recessed storage maximize this tight space
Full Story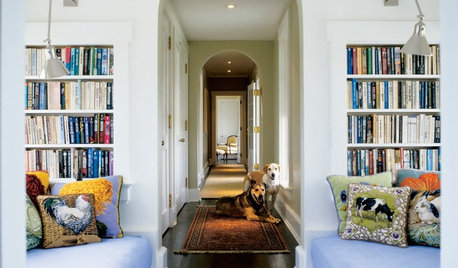
REMODELING GUIDESJust Passing Through: How to Make Passageways an Experience
Create a real transition between realms and interest along the way with archways, recesses, shelves and more
Full Story









Kristen HallockOriginal Author
Kristen HallockOriginal Author
Related Professionals
Brownsville Kitchen & Bathroom Designers · Lenexa Kitchen & Bathroom Designers · Normal Kitchen & Bathroom Remodelers · Charlottesville Kitchen & Bathroom Remodelers · Chicago Ridge Kitchen & Bathroom Remodelers · Luling Kitchen & Bathroom Remodelers · Thonotosassa Kitchen & Bathroom Remodelers · Upper Saint Clair Kitchen & Bathroom Remodelers · Lackawanna Cabinets & Cabinetry · Lindenhurst Cabinets & Cabinetry · Maywood Cabinets & Cabinetry · North Massapequa Cabinets & Cabinetry · Phelan Cabinets & Cabinetry · North Bay Shore Cabinets & Cabinetry · Roxbury Crossing Tile and Stone Contractorswilliamsem
breezygirl
Kristen HallockOriginal Author
Anne Harris
Kristen HallockOriginal Author