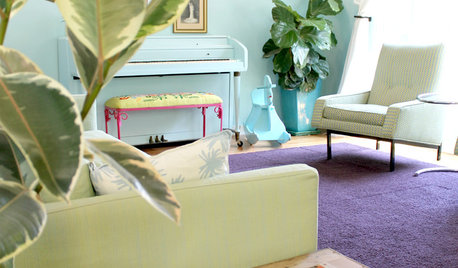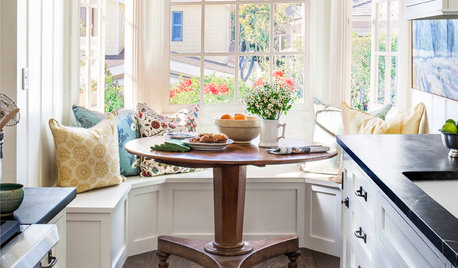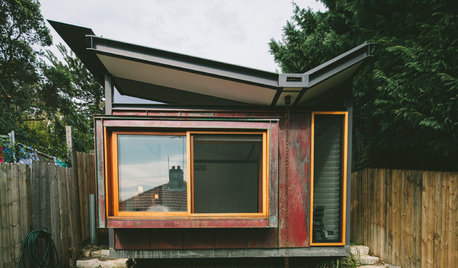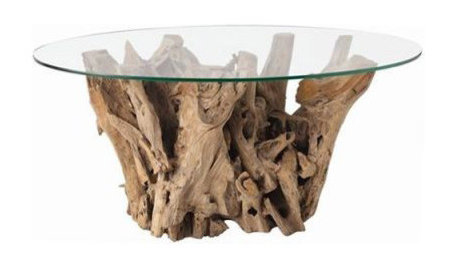Need help with kitchen for a cottage look at the beach
seriousmom
14 years ago
Related Stories

KITCHEN DESIGNKey Measurements to Help You Design Your Kitchen
Get the ideal kitchen setup by understanding spatial relationships, building dimensions and work zones
Full Story
ARCHITECTUREHouse-Hunting Help: If You Could Pick Your Home Style ...
Love an open layout? Steer clear of Victorians. Hate stairs? Sidle up to a ranch. Whatever home you're looking for, this guide can help
Full Story
KITCHEN DESIGNHere's Help for Your Next Appliance Shopping Trip
It may be time to think about your appliances in a new way. These guides can help you set up your kitchen for how you like to cook
Full Story
COLORPick-a-Paint Help: How to Create a Whole-House Color Palette
Don't be daunted. With these strategies, building a cohesive palette for your entire home is less difficult than it seems
Full Story
REMODELING GUIDESWisdom to Help Your Relationship Survive a Remodel
Spend less time patching up partnerships and more time spackling and sanding with this insight from a Houzz remodeling survey
Full Story
STANDARD MEASUREMENTSThe Right Dimensions for Your Porch
Depth, width, proportion and detailing all contribute to the comfort and functionality of this transitional space
Full Story
HOUZZ TOURSMy Houzz: Saturated Colors Help a 1920s Fixer-Upper Flourish
Bright paint and cheerful patterns give this Spanish-style Los Angeles home a thriving new personality
Full Story
SMALL HOMESHouzz Tour: A Beach Cottage Gets Its Vibe Back
Historically accurate details restore the 1940s charm of a Laguna Beach home
Full Story
COTTAGE STYLEHouzz Tour: Beach Shack Reborn as a Copper-Clad Cottage
A tranquil home with a copper exterior lets in ocean air, sunlight and greenery on a challenging site
Full Story
COTTAGE STYLEGet the Look: Beach Cottage Style
12 Ways to Feel Like You're at the Coast, Even if You're Miles Away
Full Story









writersblock (9b/10a)
lesmis
Related Professionals
Arcadia Kitchen & Bathroom Designers · North Versailles Kitchen & Bathroom Designers · Owasso Kitchen & Bathroom Designers · Ridgefield Kitchen & Bathroom Designers · Vineyard Kitchen & Bathroom Designers · Camarillo Kitchen & Bathroom Remodelers · New Port Richey East Kitchen & Bathroom Remodelers · Rochester Kitchen & Bathroom Remodelers · Weymouth Kitchen & Bathroom Remodelers · Middlesex Kitchen & Bathroom Remodelers · Lackawanna Cabinets & Cabinetry · Palisades Park Cabinets & Cabinetry · Saint James Cabinets & Cabinetry · Albertville Tile and Stone Contractors · Bell Design-Build Firmswritersblock (9b/10a)
lesmis
americancolleen
morton5
remodelfla
kpaquette
dawn_t
zoey_neohio
la_koala
boxerpups
kassiebcb
fran1523
writersblock (9b/10a)
sue36
growlery
dlspellman
rubyfig
lesmis
seriousmomOriginal Author
remodelfla
fleur222
la_koala
seriousmomOriginal Author
rubyfig
megsy
mountaineergirl
seriousmomOriginal Author
writersblock (9b/10a)
forgottensong
lesmis
lovlilynne
stiles
remodelfla