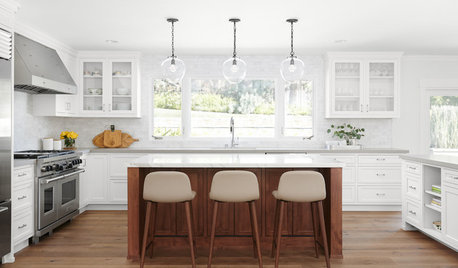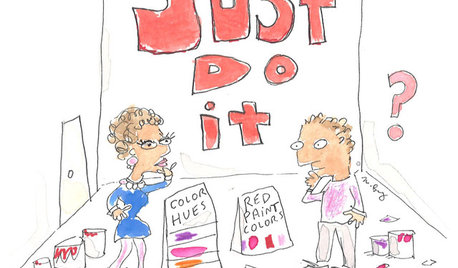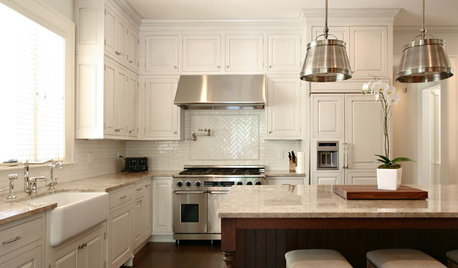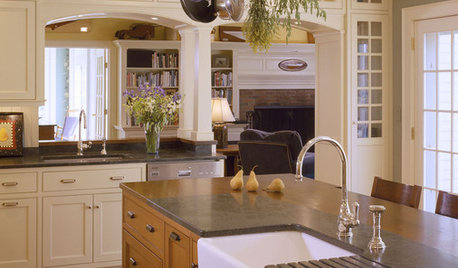Finally Finished: Kitchen pics...
dcb1_2008
15 years ago
Featured Answer
Sort by:Oldest
Comments (38)
farmhousebound
15 years agoboysrus2
15 years agoRelated Professionals
Highland Kitchen & Bathroom Designers · St. Louis Kitchen & Bathroom Designers · Cherry Hill Kitchen & Bathroom Designers · Beachwood Kitchen & Bathroom Remodelers · Boca Raton Kitchen & Bathroom Remodelers · Creve Coeur Kitchen & Bathroom Remodelers · Fort Washington Kitchen & Bathroom Remodelers · Martha Lake Kitchen & Bathroom Remodelers · Pearl City Kitchen & Bathroom Remodelers · Salinas Kitchen & Bathroom Remodelers · Waukegan Kitchen & Bathroom Remodelers · Kentwood Cabinets & Cabinetry · Prospect Heights Cabinets & Cabinetry · Spartanburg Tile and Stone Contractors · Boise Design-Build Firmssmilingjudy
15 years agodcb1_2008
15 years agomamadadapaige
15 years agoUser
15 years agocat_mom
15 years agorhome410
15 years agommme
15 years agodiydevon
15 years agoloves2cook4six
15 years agobrutuses
15 years agomustbnuts zone 9 sunset 9
15 years agolleet
15 years agodon_chuwish
15 years agovicnsb
15 years agoLaurie
15 years agoJean Popowitz
15 years agodcb1_2008
15 years agostarpooh
15 years agolaxsupermom
15 years agosher_nc
15 years agoJean Farrell
15 years agoamanda_t
15 years agobluekitobsessed
15 years agoneesie
15 years agodcb1_2008
15 years agonymommy
15 years agomalhgold
15 years agoboysrus2
15 years agomrs-mjt
15 years agosusanlynn2012
15 years agoboysrus2
15 years agoboxiebabe
15 years agogailrolfe
15 years agodcb1_2008
15 years agopaso
15 years ago
Related Stories

KITCHEN DESIGN3 Steps to Choosing Kitchen Finishes Wisely
Lost your way in the field of options for countertop and cabinet finishes? This advice will put your kitchen renovation back on track
Full Story
KITCHEN DESIGNBar Stools: What Style, What Finish, What Size?
How to Choose the Right Seating For Your Kitchen Island or Counter
Full Story
KITCHEN DESIGNStylish New Kitchen, Shoestring Budget: See the Process Start to Finish
For less than $13,000 total — and in 34 days — a hardworking family builds a kitchen to be proud of
Full Story
CONTRACTOR TIPSContractor Tips: Countertop Installation from Start to Finish
From counter templates to ongoing care, a professional contractor shares what you need to know
Full Story
KITCHEN WORKBOOKWhen to Pick Kitchen Fixtures and Finishes
Is it faucets first and sinks second, or should cabinets lead the way? Here is a timeline for your kitchen remodel
Full Story
KITCHEN COUNTERTOPSWalk Through a Granite Countertop Installation — Showroom to Finish
Learn exactly what to expect during a granite installation and how to maximize your investment
Full Story
KITCHEN WORKBOOKHow to Remodel Your Kitchen
Follow these start-to-finish steps to achieve a successful kitchen remodel
Full Story
LIFEHouzz Call: What's Your New Year's Resolution for the House?
Whether you've resolved to finally finish a remodeling project or not stress about your home's imperfections, we'd like to hear your plan
Full Story
KITCHEN CABINETSYour Guide to Choosing Kitchen Cabinets
Updating your kitchen? See designers' top choices for kitchen cabinet styles, hardware choices, colors, finishes and more
Full StorySponsored
Columbus Area's Luxury Design Build Firm | 17x Best of Houzz Winner!
More Discussions










dcb1_2008Original Author