Home Depot/Lowe's OR Local??
We have been pounding the pavement trying to price our new kitchen. It is an average size (11 x 08) and is more open plan so there aren't that many upper cabinets.
Anyway, we went to Lowe's and we were blindsided with a Kraftmaid quote of $23,000.00 and a Shenandoah quote of $18,000.00....like seriously??
I was shocked...
We went to HD and had American Woodmark priced and they came in at around $11,000.00, much better...however, we were wondering if we could do EVEN better going through a local cabinet maker?
Any tips, suggestions, etc? I am all ears!!!
I attached a file of our design!
Comments (55)
gpraceman55
9 years agolast modified: 9 years agoWe went with a local cabinet maker and they were able to give us custom sizing down to 1/8" and the cost beat the HD and Lowes quotes. We did have some issues with a few cabinets and they resolved the problems much faster than an out of state manufacturer could. We are very satisfied with how it all turned out. So, it is worth checking around for the local shops.
Mags438
9 years agolast modified: 9 years agoWelcome to the real costs of kitchen renovating! I had the sticker shock too! Although i didn't initially have a lot of custom inserts or pieces, I wound up going with a local Amish cabinetmaker. What I did gain was better fitting cabs within my small space. (My previous 20 yr old kitchen didn't work at all with 12" cabs and filler.)
Related Professionals
Glens Falls Kitchen & Bathroom Designers · Lafayette Kitchen & Bathroom Designers · Vineyard Kitchen & Bathroom Designers · Winton Kitchen & Bathroom Designers · East Tulare County Kitchen & Bathroom Remodelers · Lisle Kitchen & Bathroom Remodelers · Rancho Palos Verdes Kitchen & Bathroom Remodelers · Tempe Kitchen & Bathroom Remodelers · Forest Hills Kitchen & Bathroom Remodelers · Dover Cabinets & Cabinetry · Parsippany Cabinets & Cabinetry · Roanoke Cabinets & Cabinetry · Warr Acres Cabinets & Cabinetry · Scottdale Tile and Stone Contractors · Shady Hills Design-Build Firmsandreak100
9 years agolast modified: 9 years agoLooks like you've got a lot of cabinetry, so personally, I wouldn't have been shocked at that pricing. But, I would also look into local cabinet makers - we went with a custom cabinet maker because of some of the things we were looking for. Pricewise, I don't know that he was necessarily better priced, but we were able to do things that we would have been more challenged with trying to do otherwise.
Are you married to your layout? As was mentioned in a prior post, I think that you have some areas that can be improved that will net you a much more usable kitchen. Why don't you post dimensions on here along with your needs for the kitchen?
You'll also find that we are big proponents to mostly drawers in cabinetry...much more functional than doors. A word of warning that drawers will take up your costs a bit. But if you are planning on installing rollouts inside some of them anyway, it brings that right back in line.
debrak2008
9 years agolast modified: 9 years agoGet the layout finalized first then gets lots of estimates. I agree that the layout could be better. Just for starters.... with all that space there are much better places for the mw.
annkh_nd
9 years agolast modified: 9 years agoI didn't get any other quotes, besides a local cabinet maker, but I am thrilled with my result. As others have said, my cabinets are precisely sized to fit my limited space, and their installers are incredible. It's a business that's been in town 25 years, and I've seen lots of their work.
The down side is that I didn't have a kitchen designer - I came up with the design myself. But I'd been working on it off and on for years, and I'm comfortable that it's almost perfect (now that we've lived with it for a year).
Dtrivi2209
Original Author9 years agolast modified: 9 years agoThe layout is final....we aren't interested in incurring the cost of a complete gut job and total redesign when the functionality appeals to us. The home we are living in now has an almost identical layout except the sink is much farther from the stove then the new layout.
We are keeping costs down by maintaining the layout so we don't have to mess with plumbing, electrical, or floor replacement.
We actually have custom all wood rollouts already built from a previous home that we took with us so that is why we are sticking with mostly cabinets because we have that bit of cost savings.
I understand your concerns about the layout but please understand that we are happy with the layout and we are merely trying to upgrade the look of the kitchen with a bit more quality and storage.
Measurements:
Fridge Wall: 70” L x 34” D
Nook Wall: 66” L x 22” D
Breakfast Bar: 109”L
Stove Wall: 76” L x 25” D
Sink Side: 89”L x 29” D (The sink side will also have cabinet on the opposite side of the sink in order to maximize storage, see rendering)anitamacey
9 years agolast modified: 9 years agoI have championed local cabinet makers since I started rehabing and building over 35 years ago. You just can't beat the quality of a custom cabinet maker. Even now my spec houses have custom cabinets. Kitchens sell houses! Find a cabinet man that you really like personally and check out his references. My own build 8 years ago was done by a man that is now our friend and does all the cabinets in my spec houses. Good Luck.
User
9 years agolast modified: 9 years agoIf you aren't moving anything, and aren't gonna do a better cabinet layout within the space by choosing drawers, then just paint what's there and call it a day. It's a omplete waste of money to replace the cabinets without addressing all of the other issues. $500 worth of sandpaper and paint will change the looks. Since looks appears to be your major complaint.
andreak100
9 years agolast modified: 9 years agoLooking at this again, you say that your "kitchen" is 11x8, and while that may be technically true, you're making the "kitchen area" much larger than that by having that L-shaped peninsula and a full wall of cabinetry that is closer to us in the first photo.
And, I don't understand why you would put in a lot of money toward getting new cabinets, countertops, etc. without at least entertain looking into the ways that you can improve the overall working/layout of the kitchen. Honestly, moving plumbing, electric, etc. is typically much less overall cost than you might think and I can't imagine going through the costs and hassle of a renovation to wind up with not getting the best kitchen possible.
Sell the rollouts that you salvaged - go with drawers. Seriously. Unless this is a temporary home for you...and then, I wouldn't put money into replacing the cabinets, etc - I'd do as Holly said - just put a coat of paint on them and call it done until you sell.
mdln
9 years agolast modified: 9 years agoDo you have a Menards nearby? I found their cabinet pricing was the best - especially when they had a sale going on.
Door style makes a HUGE difference in the price. If you are open to a different door style, you can save a lot.
The same exact cabinet brand may have a different name depending on which store you are at. Knowing that makes it easier to compare apples to apples.
- Diamond @ KD's & Lowes, is Schrock @ Menards, and Thomasville @ Home Depot.
- Waypoint @ KD's, is American Woodmark @ Home Depot, and Shenandoah @ Lowes.
- Medallion @ KD's & Menards, is Schuler @ Lowes.Did you look at Medallion/Schuler? I thought their quality & pricing were best of the big box choices.
This post was edited by mdln on Sun, Jun 22, 14 at 12:46
Dtrivi2209
Original Author9 years agolast modified: 9 years agoOkay...so what are the suggestions as far as completely changing layout? I just don't see what is so terribly wrong with the layout right now but I am open to hearing suggestions.
I am not going to sand and paint crappy MDF formica cabinets...that is just a waste of time and really won't make a difference aesthetically.
This is a $199,000 house...so keep that in mind that we aren't trying to put a $50,000 kitchen into a property where that is just overkill...
debrak2008
9 years agolast modified: 9 years agoYou don't have to spend a lot to get a good layout.
Post your room on graph paper with measurements. Be sure to include the relationship to other rooms, doors, windows, etc.
Dtrivi2209
Original Author9 years agolast modified: 9 years agoDebra, I listed the measurements above indicating their location by what appliance is on the wall.
I guess I am just wondering what is SO wrong with the layout. I have seen tons of home with the same or extremely similar layouts...is it really that awful??
debrak2008
9 years agolast modified: 9 years agoOK, quickly and I'm not an expert.... move the mw so you can have a real venting hood or at least so you can have safe operation of the mw and not intrude on someone else at the range. You have the room to move it so why not?
The sink seems a long way from the range. While typing I'm making mac and cheese. Took the hot pot of boiling water, holding it over the counter and to the sink. Drained it then took the colander, carrying it over the counter back to the pot on the range. Your sink seems far away to do that.
Moving plumbing and electrical doesn't have to be expensive and can be DIY if you are handy. I feel this is a common misconception. Of course there are homes/places where it would be cost prohibitive but don't assume.
Dtrivi2209
Original Author9 years agolast modified: 9 years agoDebra, I hear you on the MW but where do we move it to? I don't really see anywhere where it makes "sense". Also, this is not an exterior wall so the vent hood cannot vent outside and our contractor friend said venting into the attic is not a great idea.
This rendering makes the kitchen look MUCH larger than it is...there is maybe 4 to 5 feet TOPS from the sink to the stove...I don't feel like that is bad considering the place we are in now is clear across the kitchen haha.
Anyway, I just don't know where else we would put the microwave.
I like the sink where it is because it allows me to look out the window over the pool...
andreak100
9 years agolast modified: 9 years agoDtrivi - we are trying to help. Really, we are. In regard to the "same or similar layouts...is it really that awful"...it's kinda like if a bunch of people are jumping off a cliff, are you going to follow them without knowing there's an amazing reason? :)
Most of us come here pretty much the same way as you - we want a new kitchen. Many of us think that the "way it is laid out is fine"...because we've never had it any other way. But, once you realize that a kitchen *can* be designed to work with you, save you steps, make sense, have items where they should be in the place they should be in...you'll never look at a kitchen layout the same way. Which may be good or bad. I now walk into other people's houses and start thinking about how the layout could work better for them. Before, all I would have seen was, "oh, it's a pretty kitchen". Now, with my new kitchen, I would say that the majority of people could walk into my kitchen and find just about anything they need to make a meal with minimal instruction from me as to where they would find items - because things are placed where they make sense in terms of use.
We want you to get the best kitchen that your money will allow, no matter the budget. And, if it IS likely to be your forever home and you use your kitchen a lot, there's nothing wrong with putting a more expensive kitchen in, if your budget allows for it. People have been taught to put arbitrary percentages into renovations and it doesn't take into consideration at all what works FOR YOUR NEEDS.
Just giving us measurements doesn't really help us - give us a floor plan. We're visual people here. You can use graph paper - it doesn't need to be fancy. We want to see other rooms where they hook on, as well as doors and windows. Those help us in helping you. We will want to know is it a "one butt, two butt, or more butts" kitchen...that is to say, how many people are likely to be cooking on a regular basis in the kitchen area. Do you bake a lot? Do you cook a lot from scratch, etc. Do you use a microwave a lot or just a little? These things help us in determining what might be important in your kitchen.
Just for starters, things that should be changed - your DW is further away from where you are likely to keep dishes (as far as I can tell), your sink is likely too far away from the range. An over-the-range MW/hood is generally pretty undesirable - reaching too high for things in there, so there's more of a scald risk and the vent on them is usually not so wonderful either.
Let us make suggestions for you. Let us help you get the best kitchen you can for your money. We're for sure not the enemy. :)
Fori
9 years agolast modified: 9 years agoWithout a floor plan (showing which walls are exterior and where there are windows out of which you'd like to gaze, it's difficult to make suggestions.
But I think you've said you don't want layout help so I'll just ask if you've checked out IKEA for cabinets. They are geared for DIY and a really excellent product for the price--definitely better than the lower-end HD/Lowe's cabinet lines.
Dtrivi2209
Original Author9 years agolast modified: 9 years agomdln
9 years agolast modified: 9 years agoI may be the only one, but I think your current floor plan is fine. Assume you have a table & chairs in front of the far bank of cabinets.
Most important if YOU have lived in it - and like it, I would not change it.
Personally, after consultation with several KD's I changed my floor plan. The cabinets are installed (not living in the house yet) and I already don't like one of the major changes. I should have stuck with my gut, but I succumbed to their "expertise." Unfortunately, they don't have to live in it.
Changes cost $$$. You already identified changes - flooring, plumbing, electricity, gas and the citty/village permits that go with those changes.
This is YOUR kitchen, do what YOU want. Spend your $$$ on what is important to you.
JMO
Dtrivi2209
Original Author9 years agolast modified: 9 years agoAlso, this is a one butt kitchen...my husband works full time and so does my mother. I am a stay at home wife/soon to be mom.
I am not trying to be difficult but like I said, I have seen so many kitchens with this layout and I am just trying to be realistic. I would love to have new 42" cabinets and nice countertops and thats about it...I just didn't think a full gut job was necessary?
Dtrivi2209
Original Author9 years agolast modified: 9 years agoMDLN I do appreciate at least one other voice of support...I have lived with a very similar layout in three different rentals and I have always been just fine with it...like I have said the home we live in now has a ton of space between each appliance and I HATE it...its just too much...it also, for as large of a kitchen as it is, there is NO counter space. When I saw this kitchen I immediately liked the layout but knew that the finishings had to be upgraded.
szruns
9 years agolast modified: 9 years agoI am totally not a guru, and folks here hated my layout too, and I'm not changing it. :) So long as it works for YOU, you can do whatever you want with your project!! :)
FWIW, one itsy bitsy thing I might change would be to push your sink around to the long breakfast bar counter if there isn't a good reason not to. That would give you more room to each side of the sink for "stuff". If you are storing dishes in the lower cabs (something I will do some of since i have more lowers than uppers), then think about where they'll go. If you can reach the drawers they go into from your dishwasher, that is handy. But, if you like your sink right where it is, so you can see the windows across, or whatever, then it's all good. But, if you have it on the long breakfast bar counter, you can chat with folks there while doing the dishes. :)
Good luck!! Remember, this is YOUR kitchen!
(ps. My plumber works for $40/hr and my electrician around $50-60/hr . . . Both great guys. Unless you are on a slab, moving a bit of electrical or plumbing really shouldn't be that big a deal.)
((pps. My Lowe's Schuler cabinet quote is $40k before promotions. $30kish after promotions. So, really, I feel your pain on cabinet expense. I am waiting for my custom cab quote . . .)
andreak100
9 years agolast modified: 9 years agoHere's the thing - we can't FORCE you to change your layout. Everyone knows that it's your kitchen to do with as you wish.
But, if we can make suggestions as to how you might be able improve it, why wouldn't you want to hear those suggestions?
When I posted my layout when I was first starting on this journey a while back, there were some things that people suggested that wouldn't work for me, but there were many things that would. No matter what, I listened to what people were suggesting, finding out WHY they were suggesting it, and looking further to see if it made more sense to go forward one way or another.
In the end, I used some suggestions, and others, I didn't because those suggestions either weren't in our budget (I would have had to add on a few feet to the house, which wasn't going to happen as much as I would have loved). It never hurts to get people looking at this if you are already going to be purchasing cabinets to see how you can improve upon the existing.
You mentioned about wanting to keep your sink where it was so that you could look out to the pool...how often and how long are you actually AT the sink to make that a vital placement? Personally, I spend rather short periods of time at my sink and when I do, I'm not standing there admiring the view because I'm too busy trying to get some of the prep work done.
susanlynn2012
9 years agolast modified: 9 years agoYou have a lot of cabinets so all the rooms that your cabinets go in have to be part of the measurements. All the prices seem good for the amount of cabinets you want and if you like the design and the cabinet door of the HD Woodmark that sounds like an amazing price before installation.
I need to finish my kitchen but I keep having one crisis after another.
Please keep us updated on what you plan to do.
susanlynn2012
9 years agolast modified: 9 years agoThank you so much mdln for letting us all know which cabinets are the same at different places!
You wrote:
•Posted by mdln (My Page) on Sun, Jun 22, 14 at 12:45
Do you have a Menards nearby? I found their cabinet pricing was the best - especially when they had a sale going on.
Door style makes a HUGE difference in the price. If you are open to a different door style, you can save a lot.The same exact cabinet brand may have a different name depending on which store you are at. Knowing that makes it easier to compare apples to apples.
- Diamond @ KD's & Lowes, is Schrock @ Menards, and Thomasville @ Home Depot.
- Waypoint @ KD's, is American Woodmark @ Home Depot, and Shenandoah @ Lowes.
- Medallion @ KD's & Menards, is Schuler @ Lowes.Did you look at Medallion/Schuler? I thought their quality & pricing were best of the big box choices
Dtrivi2209
Original Author9 years agolast modified: 9 years agoThanks for all of the advice guys! At this point we really are comfortable with our layout, it is a moderate kitchen for our starter home and we are really just looking to add some more storage and have it look new and updated.
We are going to stick with our layout and it seems right now that HD gave us a pretty great quote with our dream door style (Savannah door in Hazelnut Glaze with a Full Overlay).
I am going to pursue talking to some local cabinet makers to see what we can do.
User
9 years agolast modified: 9 years agoAt least move the sink and DW around the corner and the fridge down away from tat corner. Those two minor changes will immensely improve the function.
ctannerilc
9 years agolast modified: 9 years agoYou can go to the Ikea website, draw your kitchen layout in their planner, place the cabinets in the layout, and then ask it the price. You can do this all tonight and have a price tonight, and you don't have to even talk to anyone :)
You'll have one more price data point and a realistic rendering of your kitchen to be. And the whole process is free.In Ikea, I'd say you got about $5k if you shop during the 20%!off sale.
edeevee
9 years agolast modified: 9 years agoI had a chance to post my layout on here and chose not to do it. I'd cooked for a couple of decades in a tiny kitchen. I knew that our kitchen in the new house would at least be better than that. I also knew that taking criticism is hard, especially when budget has to be a large part of your decision making. I'd seen the joy of a new project seem to get sucked right out of more than one poster.
Looking back, I know I wasted a wonderful opportunity.
My kitchen is almost done now. I like it A LOT but already I have regrets that I might have been able to avoid.
For instance, in my old house the trash was across the kitchen in a small pantry. I liked it there. So in this house, I had a pantry cabinet made and I placed it across the room. Makes sense, right?
Except now I have a septic system instead of city water. That means I can't have an in sink disposer. And that means a lot of things that used to go down the drain now go in the garbage - which is all the way across the freakin' room. I also have a little drain screen thing that has to be emptied lots - in the garbage all the way across the room. And that's not only extra steps, it's drippy extra steps :(
Sigh. If only I'd swallowed my pride and put on my thick skin, I feel confident the good folks here could have helped me make my good kitchen great.
szruns
9 years agolast modified: 9 years ago@edeevee . . . FWIW, I have a septic system. We have a garbage disposal. We've lived here 6 years and it was already installed when we bought it. We had the tank pumped just once 2 years ago, and they didn't even tell us it needed more frequent pumping. :) We have 5 dirty people (now 6), and we run 20+ loads of (high efficiency front loader) wash a week and run the dishwasher twice a day on average . . . no problems with the septic system. So, IME, you can totally have a garbage disposal on septic. In my new kitchen, I'll have disposals in both sinks.
brightm
9 years agolast modified: 9 years agoalso edeevee, can you put a small compost bucket or garbage can of some kind under the sink? No one says you have to just have one trash can.
edeevee
9 years agolast modified: 9 years agoszruns: Really? I'm a city girl with just one "country" friend. She's the one who told me disposals were a no no with septic systems and I figured she knew what she was talking about. This is fabulous news! I miss that thing so much.
cal_quail: Duh. I can't believe I didn't think of that! Perfect solution until I can get a new disposal installed!
Thank you both!
Dtrivi, See what I mean? These folks know things and have ideas that you and I are missing.
Texas_Gem
9 years agolast modified: 9 years agoEdeevee- I also love in the country with a septic and water from our own well. This house is 21 years old, has had a garbage disposal for 21 years and there has never been any problem.
If your system is an open system the things you need to be careful of is harsh chemicals, especially things like Drano. They destroy the balance in your system.
live_wire_oak
9 years agolast modified: 9 years agoWhile you can have a GD with septic, you should only use it to clear the sink of debris, not to put stuff down. The small particulate matter than a disposal grinds the foodstuffs into will float on top of the septic instead of sinking, and flow out into your leach fields, blocking the leach lines. Not a good scenario. Using it for the occasional bit of stuff that ends up in a strainer isn't a big deal, and composting takes care of most of the rest.
Yeah, it might be sticker shock, but 20K worth of cabinets is national average for a mid grade remodel. I agree with simply painting the existing cabinets since you are not planning on doing any significant changes. That would be your most economical way of changing the space. I also wouldn't put in stone until you do a much more extensive remodel and take care of the layout issues that the kitchen has.
Dtrivi2209
Original Author9 years agolast modified: 9 years agoI am open to suggestions hence why I posted here. I have thick skin and I am open to criticism but like another poster said, ultimately it is my kitchen. I don't think the function "issues" that everyone is so concerned about are really huge issues. The layout is fine for our family and can I reiterate once more, that the sink is maybe 4 feet, 5 feet TOPS from the stove...not that big of a deal to us.
I originally posted this topic looking for advice on pricing and whether or not I should continue to shop around or stick with HD's pricing, not whether I should change my layout. I like the layout and I will be sticking with it.
Thank you all for the help, criticism, and suggestions...I DO appreciate it.
dovetonsils
9 years agolast modified: 9 years agoDtrivi - we updated our kitchen last year and also went with the Woodmark Hazelnut Glaze cabinets from Home Depot. You will love the Hazelnut Glaze. The glazing adds a three dimensional look that is very pleasing. We found the whole design, ordering, and installation experience at HD to be great. You can track your cabinets online and schedule the delivery date. The cabinets arrived flawless and are beautiful.
annkh_nd
9 years agolast modified: 9 years agoDtrivi, there's a difference between changing footprint and changing layout.I remodeled my kitchen last summer, using the same basic footprint (no walls were changed). It's a U-shaped kitchen, so there was a limit to what we could do. But I needed more storage, and some things could be more functional. I also wanted a real range hood, instead of an OTR MW.
But we had lived in the house for 24 years, and I knew what worked and what didn't. It was a spec house, with the cheapest kitchen layout ever. I tweaked a few things, like moving the fridge 8 inches, and moving the range over a foot. I knew that 12" uppers were a pain to use, and diagonal upper cabinets were black holes. I changed to Easy-reach uppers, and made sure the rest of my uppers were at least 15". Those small changes resulted in huge improvements in functions.
Oh, and drawers! I went from a single 12" stack of 4 little drawers, to three stacks: 18" four-drawer, 24" three-drawer, and 38" three-drawer. They are truly wonderful. My Mom had rollouts in her kitchen, built in 1977, and I think the only time they were ever actually pulled out was an occasional deep clean. They were used like a regular cupboard (for pots and pans), so the rollouts were a waste of money and space.
The most important thing I did while planning our remodel was to figure out what would go where. I literally made a list of the contents of my kitchen (within reason - I had "cooking utensils" and "cups and glasses", but didn't list every item in those categories). Then I went around the new kitchen, and put things away on paper. Some spaces were specifically planned - like a cabinet for my purses, and two file cabinet drawers. In other cases, I used masking tape to make an imaginary drawer, and placed items in the space, to see if they fit. That was how I learned that two of my drawers had to be a certain height, to accommodate the things I wanted there. I went with a small sink base, to optimize the space on each side.
And, like you, I took my uppers to the ceiling. I asked for extra shelves in many of those cabinets, so I could maximize storage without stacking things (like coffee cups and canned goods).
Looking at your plans, I have several questions:
Where do you plan to put garbage/recycling? Where will you put pots and pans, plates and bowls, cereal and flour?
What is your plan for the wall of cabinets in the breakfast nook? Do you need a counter there, or would floor to ceiling cabinets be more effective?
It looks like the fridge is right next to a wall. You'll need to allow space between wall and fridge so the doors will open all the way. Many people put a pull-out pantry or broom closet in that space. That wall seems the ideal spot for a MW, either on the counter, or on a shelf. You can certainly vent a range hood through the roof (just not into the attic).
Are you planning a counter-depth fridge? If not, I would make the base cabinets on that wall as deep as the fridge, and the uppers 15" deep, to increase storage space and improve the scale.
Good luck to you - we really do want to help you make the most of your new kitchen!
Joseph Corlett, LLC
9 years agolast modified: 9 years agoDtrivi2209:
Perhaps you should take a hint from the music business. Barbara Streisand thought the slow beginning of her hit "Memory" was all wrong but deferred to her arranger. She was wrong, it was a smash hit.
Kenny Rogers had "Lady", the hit of his career, all screwed up until Lionel Ritchie arranged it. Rogers was sure Ritchie was nuts.
These weren't music newbies, they were very experienced performers, but they didn't know what they didn't know.
Don't make the same mistake.
dcward89
9 years agolast modified: 9 years agodtrivi...I didn't find GW until I had my layout set already...at least set in the way that I thought would work the best. I got several suggestions that might have actually improved the layout but we would have had to sacrifice other things that we were not willing to give up. I think most kitchens, especially remodels, are going to end up with compromises.
My kitchen has several features that many here would not do. My stove is across the room from the sink and you have to cross a major footpath through the kitchen to the basement to go between them...many here think that is a big no no and envision daily collisions with boiling hot cauldrons of water!! It has never happened! We have the two level bar that many here hate...we LOVE it...LOVE, LOVE, LOVE it!!! Also, our fridge is against a wall...yes it has to have a little space next to it to allow the door to open fully...it's the perfect space to store the broom since we don't have a broom closet. I could probably go on and on but all I know is the kitchen works for us beautifully!
I'm just saying you are the only one here who knows your kitchen and how you live and work in it. If it works for you and you like the layout then go with it. As far as your cabinet quotes, $23,000 would have made me choke on my coffee!!! Do your homework and I really think you can do better than that. I think for the $11,000 quote for American Woodmark you could get a much better quality from either an RTA cabinet maker such as Barker (which we used and LOVE) or a local custom cabinet maker.
chrissyb2411
9 years agolast modified: 9 years agoDtric2209, I also got a log of negative feedback on my layout, but I couldn't afford to make the suggested changes, and didn't see. The need for them. And my kitchen is fine, I do love it.
That said, I would reconsider the sink placement. You mentioned you are a soon to be mom (congrats!) and IMO there is nothing more frightening than carrying a hot pot of anything across a kitchen where a newly mobile toddler, or excited preschooler might be wandering. For me it would be a safety issue. My mother has a walk of 5-6 steps across her kitchen to get from stove to sink. It terrifies me! I make the kids clear out completely if I need to travel with a hot pot in her kitchen. That's not a reality in my own house. Frequently the kids are underfoot wanting to help, wondering what's for dinner, or just wanting to visit. My stove and sink are on opposite sides of the same corner, a quick peak that no one is standing behind me, and I'm good to go.
As far as the micro, I have had a non venting over range micro for 10 years previous, and went with the same here. Venting it wasn't optional without huge issues, and I don't mind the reaching up (and I'm not tall). I use the micro a lot, but I'm used to what I have and that's fine for me.
GreenDesigns
9 years agolast modified: 9 years agoPainting what exists while you save more money to do a more extensive reno would be the smart thing to do for a first time homeowner. Spending money on a cosmetic renovation takes it away from a more thourough gut that would help make the space work better.
kompy
9 years agolast modified: 9 years agoIt's hard to know without a full cabinet list and upgrades, but it does seem a tad high for the brands you quoted.
I recently did a Showplace kitchen, painted white, inset shaker that had 21 cabinets, that included: stacked uppers to 101" tall, stacked crown moldings with the island and hutch in quarter sawn white oak. Accessories: Double tiered silverware divider, 2-double waste basket pull outs; tall pantry w/ 5 roll outs; pot/pan drawers; upper glass doors in hutch, integrated DW panel and tray dividers. Her kitchen had plywood construction, wood dovetailed drawers and blum full ext guides. Her kitchen totaled $16,357 plus tax. Showplace is an upper-midrange cabinet line....much nicer than Shenandoah and KraftMaid...plus my cost included flush inset doors.
So I would get a few other estimates.
Kompymdln
9 years agolast modified: 9 years agoWhile I did NOT select these, the best price I got for cabinets that I even considered was for Aristokraft at small local KD chain (4 stores) that my builder uses. Again, huge variability in price depending on door style.
Believe best bang for the buck (but not least expensive) is Shiloh - which I purchased. Even my installer was impressed with the quality (but realize they may say that to everyone).
My second choice was Medallion (close in price to the Aristokraft), purchased at Menards (AKA Schuler @ Lowes). Of the big box stores, Menards had the best prices.
Dtrivi2209
Original Author9 years agolast modified: 9 years agoGuys I really appreciate the feedback!!! Love hearing the tips and suggestions!!!
So my mom and I went to this local place called ProSource Wholesale Floorcoverings...my mom gets a membership here because she works for Universal Studios here in Orlando...anyway...they had some great pricing so we chose a Diamond Cabinets door style to work with...
Any feedback on Diamond Cabinets?? Like I have said prior, I am not looking for mansion quality cabinets...just good solid construction and dependability.
I really appreciate the feedback!!
User
9 years agolast modified: 9 years agoDiamond is Thomasville at HD and Diamond at Lowes. A good mid grade line with great standard features that you have to pay extra to upgrade to in a lower line.
It it's going to take more than you've allotted for the entire project if you choose that level of cabinets. With a 10K project budget, you are in builder grade stock cabinets, and even that will probably blow your budget. You are NOT looking at appropriate price level materials in looking at semi custom mid grade lines. Average mid grade expenditures for cabinets is 15-20K for a middle of the road 50K remodel.
GreenDesigns
9 years agolast modified: 9 years ago''Mansion quality'' would be Christopher Peacock's 200K worth of cabinetry in a 500K reno. 10% of that figure is where the rest of us have to slum at. Some, even less. Sticker shock gets us all though, no matter the budget. You just 6can't get stuck in denial of reality of real world costs though.
User
9 years agolast modified: 9 years agoWe just renovated our kitchen using Diamond cabinets via a KD. Our project had a range of minor snafus along the way but not one single issue with the cabinets themselves. I'm really pleased with them.
We have a much smaller kitchen and I was also shocked at the cost of cabinets when we first started thinking about this. (OTOH, the cost for a lower-end granite seemed less exorbitant than I had originally imagined. Goes to show how little I know!) Like you, I was determined to avoid layout changes to keep the budget as low as possible. GWers convinced me otherwise, and I'm so happy that I listened.
The changes that initially seemed unthinkable - opening up a load-bearing wall and moving plumbing on a slab - took our contractors literally 2 work days to do. Yes, it cost more to do and our budget was higher than I originally intended. But I'm glad we spent our money on making the kitchen function better.
I'm not saying you need to make crazy expensive changes to make a renovation worthwhile. But definitely listen to the experts here, they can really help you make the most of whatever you budget is.
chrissyb2411
9 years agolast modified: 9 years agoIf you are shopping budget a couple things about your plan warrant a second thought. Glazed or painted cabinets increase your price quite a lot, going stained will save you a lot of money.
On the back side of your sink do you have another row of lowers? Do you really need that storage space? Is there seating planned there that will block out that storage space?
Also, if you have any extras, especially pull outs, it will up your price a lot. I nixed a 6" pull out due to cost. The pieces to assemble the pull out was at a cost of $800. For one Six inch pull out whose pieces we would have to measure, cut, and piece together. I have a 6" filler piece, easiest $800 I saved lol.
This post was edited by chrissyb2411 on Wed, Jun 25, 14 at 6:07
Dtrivi2209
Original Author9 years agolast modified: 9 years agohollysprings...we have since adjusted our budget to $15,000.00 and found that it is very doable to get quality cabinets in that price point. We visited a local wholesale showroom we are members at that quoted us for Decora cabinets (which I am coming to find out is a higher end line) approximately $8,000.00 for our kitchen size and layout. So we decided to knock it down a peg or two to the Diamond brand for additional savings. So it looks like our initial $10,000 budget was a bit unrealistic but just upping it another $5,000 has put us in the range where we will be able to do a very nice kitchen (to our tastes) like we said...we don't want to OVER improve

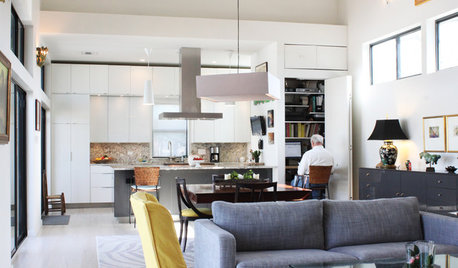
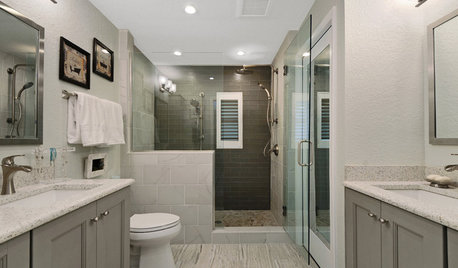
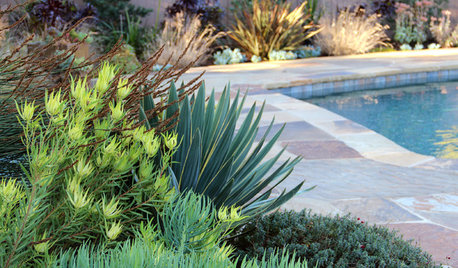
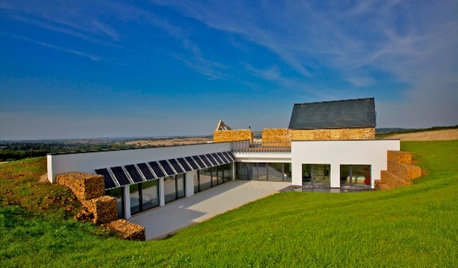
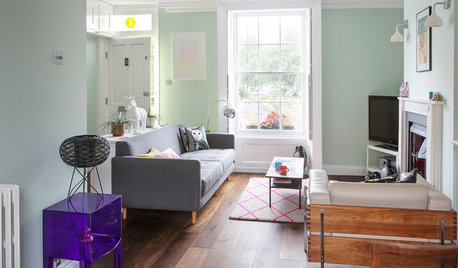
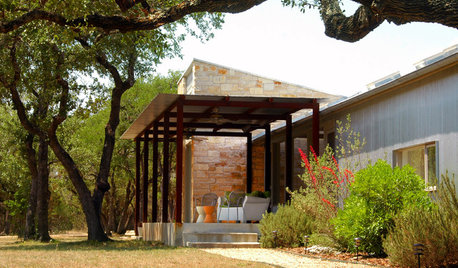
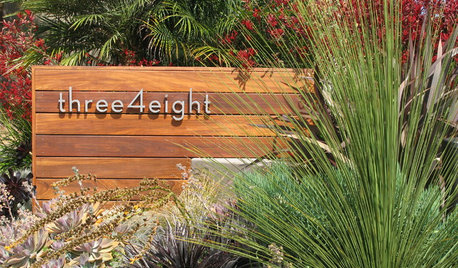
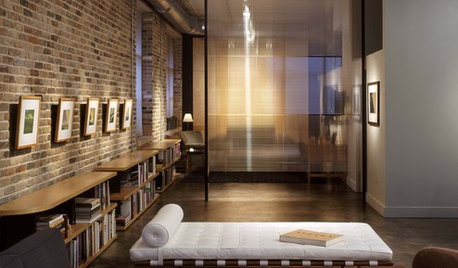
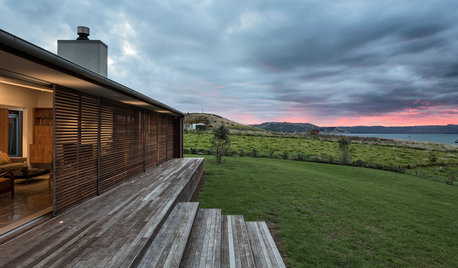






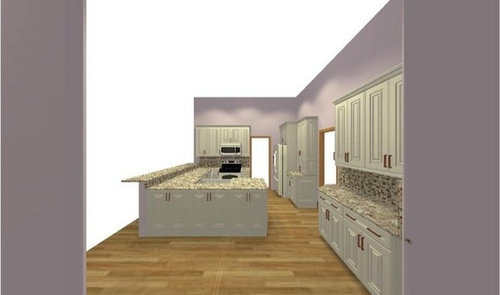





debrak2008