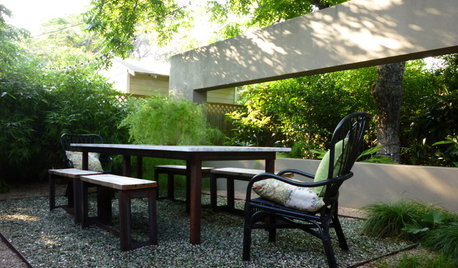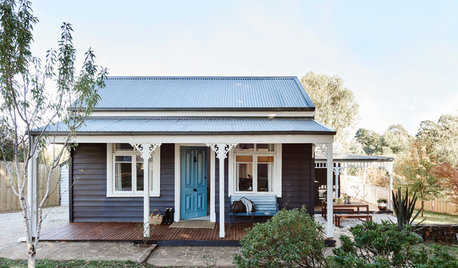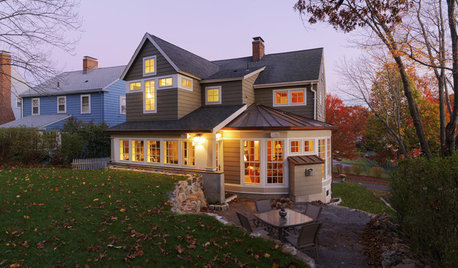Please provide feedback on kitchen design!
moon2011
12 years ago
Related Stories

ARCHITECTUREDesign Workshop: Just a Sliver (of Window), Please
Set the right mood, focus a view or highlight architecture with long, narrow windows sited just so on a wall
Full Story
LANDSCAPE DESIGNIn Austin, a Backyard Wall Provides More Than Privacy
Designers solve a common privacy problem — and create some unexpected play — with a clever screening solution
Full Story
COTTAGE STYLEHouzz Tour: Cozy Country Cottage Provides a Family’s R&R
An Australian interior designer updates a 1900s home for escapes from the city
Full Story
HOME OFFICESQuiet, Please! How to Cut Noise Pollution at Home
Leaf blowers, trucks or noisy neighbors driving you berserk? These sound-reduction strategies can help you hush things up
Full Story
HOUZZ TOURSMy Houzz: New England Add-On Provides Privacy, Views
A Massachusetts couple gets increased lounge space, improved views of the backyard and much-needed privacy with a home addition
Full Story
OUTDOOR KITCHENSHouzz Call: Please Show Us Your Grill Setup
Gas or charcoal? Front and center or out of the way? We want to see how you barbecue at home
Full Story
GARDENING GUIDESSupport Bumblebees by Providing Forage in 3 Seasons
Bumblebees are fascinating and fun to observe foraging in gardens. Find out how to create a buffet for these fuzzy, charismatic bees
Full Story
LIVING ROOMSCurtains, Please: See Our Contest Winner's Finished Dream Living Room
Check out the gorgeously designed and furnished new space now that the paint is dry and all the pieces are in place
Full Story
DECORATING GUIDESPlease Touch: Texture Makes Rooms Spring to Life
Great design stimulates all the senses, including touch. Check out these great uses of texture, then let your fingers do the walking
Full Story
EDIBLE GARDENSAn Edible Cottage Garden With a Pleasing Symmetry
The owners of this cottage garden in Australia grow vegetables, herbs and fruit to delight their family and friends
Full StoryMore Discussions









dilly_ny
John Liu
Related Professionals
College Park Kitchen & Bathroom Designers · La Verne Kitchen & Bathroom Designers · Mount Prospect Kitchen & Bathroom Designers · Ocala Kitchen & Bathroom Designers · Peru Kitchen & Bathroom Designers · Roselle Kitchen & Bathroom Designers · Auburn Kitchen & Bathroom Remodelers · Newberg Kitchen & Bathroom Remodelers · Rolling Hills Estates Kitchen & Bathroom Remodelers · Lawndale Kitchen & Bathroom Remodelers · Fort Lauderdale Cabinets & Cabinetry · Hammond Cabinets & Cabinetry · Mount Prospect Cabinets & Cabinetry · Ridgefield Cabinets & Cabinetry · Liberty Township Cabinets & Cabinetrymoon2011Original Author
John Liu
marcolo
John Liu
moon2011Original Author
John Liu
moon2011Original Author
lavender_lass
cheri127
rhome410
stogniew