Almost There!
Buehl
15 years ago
Featured Answer
Sort by:Oldest
Comments (49)
mustbnuts zone 9 sunset 9
15 years agolast modified: 9 years agocat_mom
15 years agolast modified: 9 years agoRelated Professionals
Amherst Kitchen & Bathroom Designers · East Islip Kitchen & Bathroom Designers · El Sobrante Kitchen & Bathroom Designers · Lenexa Kitchen & Bathroom Designers · Saratoga Springs Kitchen & Bathroom Designers · Bremerton Kitchen & Bathroom Remodelers · Durham Kitchen & Bathroom Remodelers · Ewa Beach Kitchen & Bathroom Remodelers · Fairland Kitchen & Bathroom Remodelers · Lisle Kitchen & Bathroom Remodelers · Homer Glen Cabinets & Cabinetry · Reading Cabinets & Cabinetry · Whitehall Cabinets & Cabinetry · Chaparral Tile and Stone Contractors · Shady Hills Design-Build Firmsrhome410
15 years agolast modified: 9 years agoredroze
15 years agolast modified: 9 years agobethv
15 years agolast modified: 9 years agojanefan
15 years agolast modified: 9 years agoholligator
15 years agolast modified: 9 years agobrutuses
15 years agolast modified: 9 years agobluekitobsessed
15 years agolast modified: 9 years agolily1342
15 years agolast modified: 9 years agolaxsupermom
15 years agolast modified: 9 years agoci_lantro
15 years agolast modified: 9 years agoljsandler
15 years agolast modified: 9 years agorosie
15 years agolast modified: 9 years agomom2lilenj
15 years agolast modified: 9 years agobdaykitchen
15 years agolast modified: 9 years agothepond2007
15 years agolast modified: 9 years agoclax66
15 years agolast modified: 9 years agoscootermom
15 years agolast modified: 9 years agoaussies
15 years agolast modified: 9 years agoCook1
15 years agogshop
15 years agolast modified: 9 years agodeedee-2008
15 years agolast modified: 9 years agomacysmom
15 years agolast modified: 9 years agowestsider40
15 years agolast modified: 9 years agoBuehl
15 years agolast modified: 9 years agocambro5
15 years agolast modified: 9 years agorhome410
15 years agolast modified: 9 years agogneegirl
15 years agolast modified: 9 years agosweeby
15 years agolast modified: 9 years agorosie
15 years agolast modified: 9 years agodcclerk
15 years agolast modified: 9 years agoBuehl
15 years agolast modified: 9 years agoBuehl
15 years agolast modified: 9 years agoricklish
15 years agolast modified: 9 years agoUser
15 years agolast modified: 9 years agorosie
15 years agolast modified: 9 years agomindimoo
15 years agolast modified: 9 years agoigloochic
15 years agolast modified: 9 years agolynninnewmexico
15 years agolast modified: 9 years agoBuehl
15 years agolast modified: 9 years agovicnsb
15 years agolast modified: 9 years agocotehele
15 years agolast modified: 9 years agomustbnuts zone 9 sunset 9
15 years agolast modified: 9 years agoBuehl
15 years agolast modified: 9 years agoneesie
15 years agolast modified: 9 years agograciepunkin
15 years agolast modified: 9 years agoBuehl
15 years agolast modified: 9 years ago
Related Stories
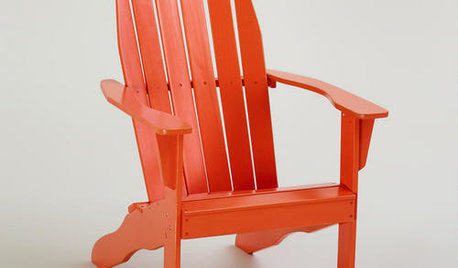
PRODUCT PICKSGuest Picks: 20 Fab Outdoor Finds, Almost All Under $100
Sprinkle these budget-friendly furniture, decor and tableware pieces around a porch or patio for an easy warm-weather update
Full Story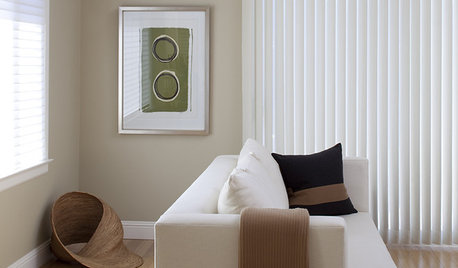
BROWNBeige to Almost Black: How to Pick the Right Brown
Warm your home with paint the color of lattes, espresso and chocolate
Full Story
GARDENING AND LANDSCAPINGScreen the Porch for More Living Room (Almost) All Year
Make the Most of Three Seasons With a Personal, Bug-Free Outdoor Oasis
Full Story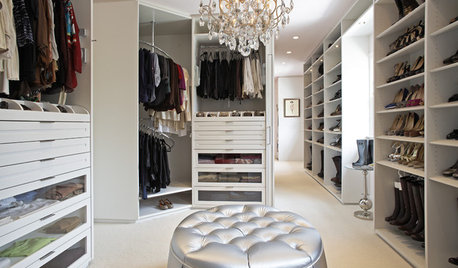
CLOSETSHow to Style Your Closet (Almost) Like a Celeb
12 closet tips: Sorting, planning, lighting and styling make "What to Wear?" easier to answer
Full Story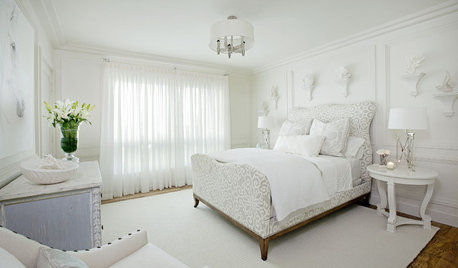
BEDROOMS10 Ways With (Almost) All-White Bedrooms
White rooms need a thoughtful tweak or two to bring on the sweet dreams
Full Story
MODERN HOMESHouzz TV: Seattle Family Almost Doubles Its Space Without Adding On
See how 2 work-from-home architects design and build an adaptable space for their family and business
Full Story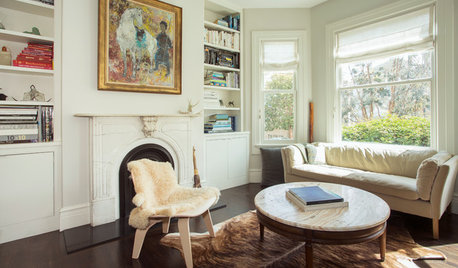
HOUZZ TOURSMy Houzz: Family of 5 Lives (Almost) Clutter Free
Smart decor decisions and multipurpose items help this San Francisco family keep things tidy
Full Story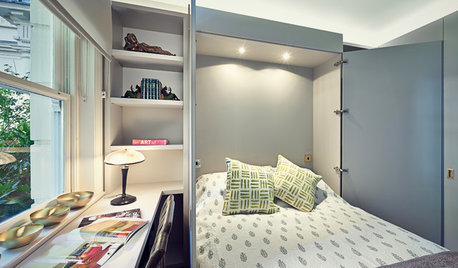
DECORATING GUIDESHow to Turn Almost Any Space Into a Guest Room
The Hardworking Home: Murphy beds, bunk compartments and more can provide sleeping quarters for visitors in rooms you use every day
Full Story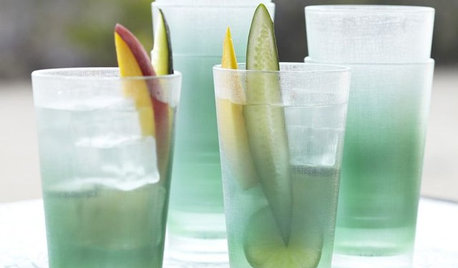
PRODUCT PICKSGuest Picks: 20 Almost-Unbreakable Mealtime Pieces
Sure, you could run 'em over with a bulldozer. But these sturdy and shatterproof glasses, dishes and accessories are much more fun to use
Full Story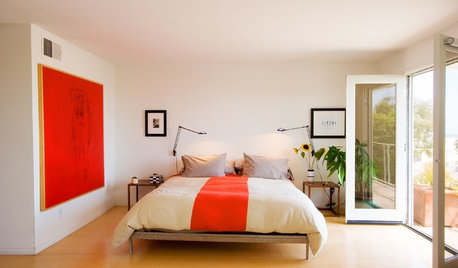
NEUTRAL COLORSSoothing, Almost-Neutral Bedrooms
You don't have to go all-neutral for a relaxing bedroom. If color is calling your name, here are some ways to answer
Full Story






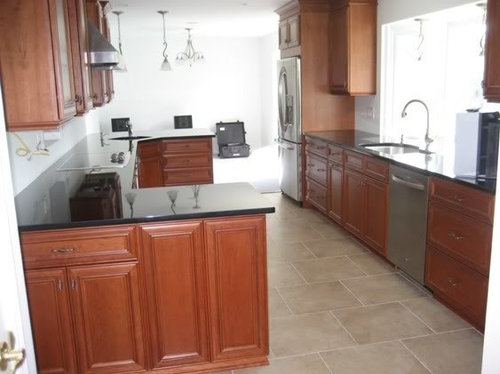
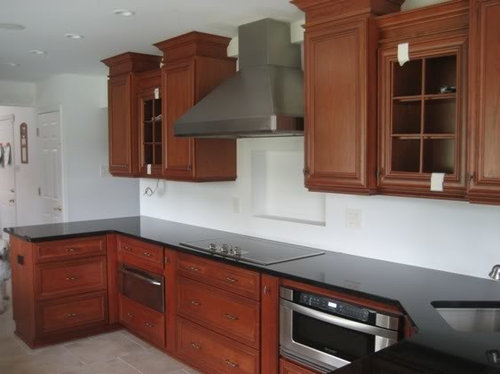
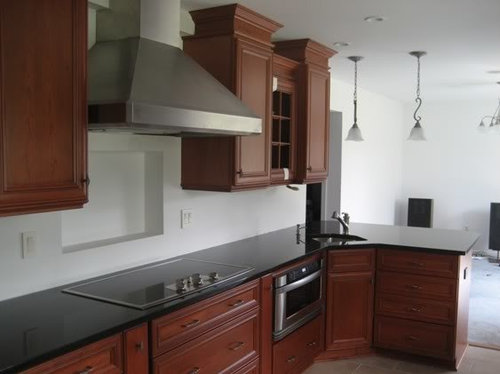
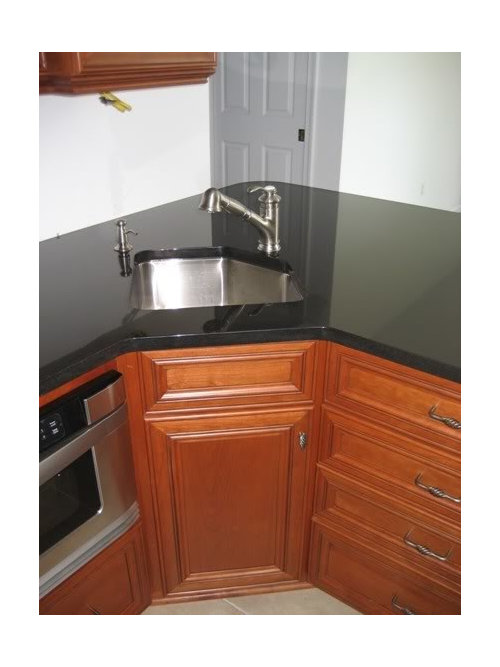
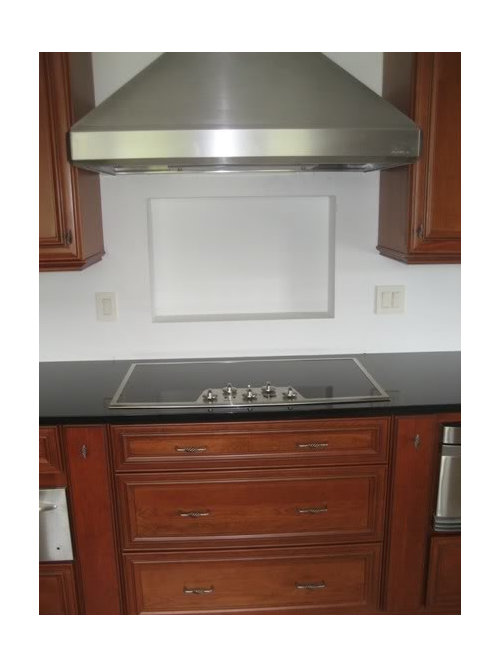
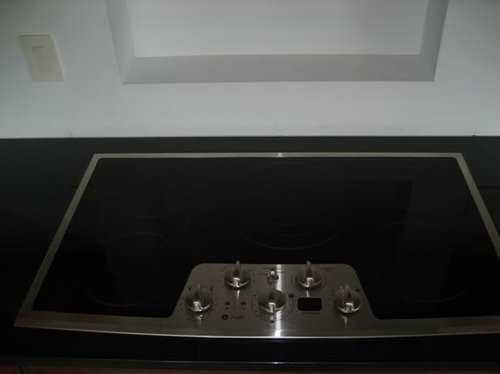
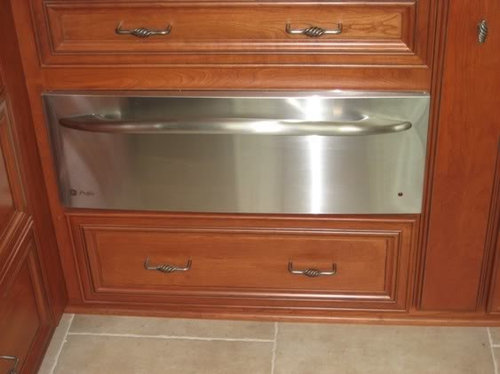
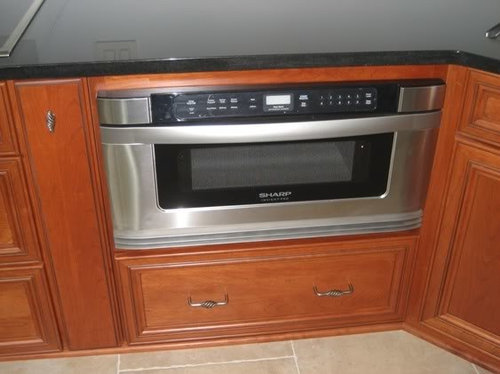
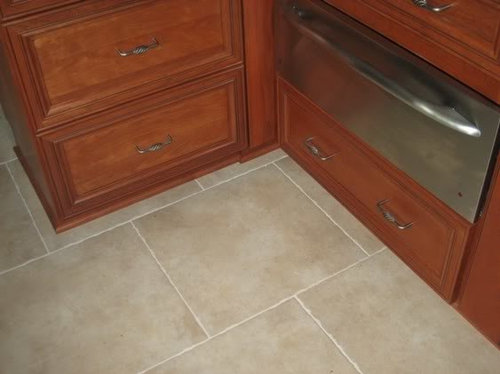

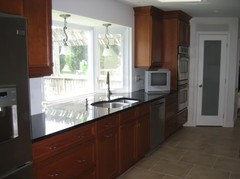
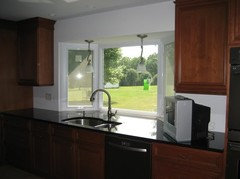
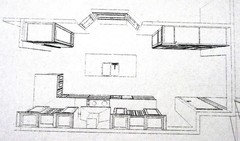
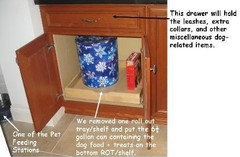
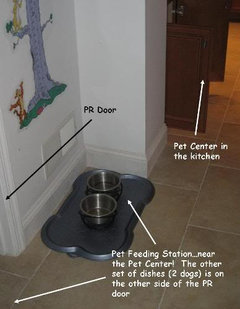
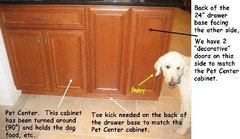




vicnsb