Is my kitchen triangle too big?
morselofjoy
10 years ago
Related Stories

KITCHEN DESIGNHow to Set Up a Kitchen Work Triangle
Efficiently designing the path connecting your sink, range and refrigerator can save time and energy in the kitchen
Full Story
MOST POPULARKitchen Evolution: Work Zones Replace the Triangle
Want maximum efficiency in your kitchen? Consider forgoing the old-fashioned triangle in favor of task-specific zones
Full Story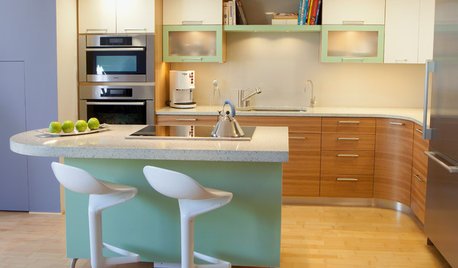
KITCHEN DESIGNBreaking Out of the Kitchen Work Triangle
Keep the efficiency but lose the rigidity with kitchen designs that don't box you in
Full Story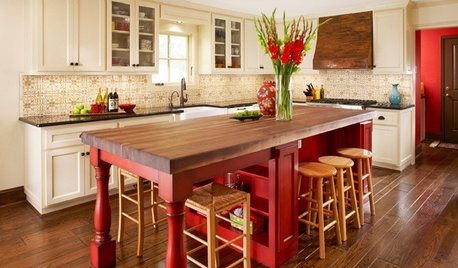
KITCHEN DESIGNKitchen of the Week: Big, Bold and Red in Texas
A cheerful red island, accessories with patina, and custom cabinetry give this 1960s kitchen a modern update
Full Story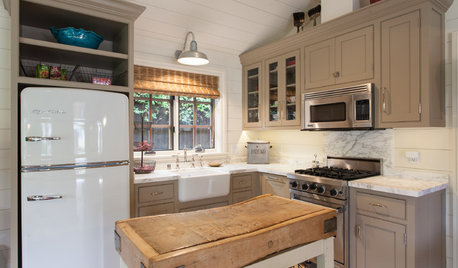
KITCHEN ISLANDSSmall, Slim and Super: Compact Kitchen Islands That Offer Big Function
Movable carts and narrow tables bring flexibility to these space-constrained kitchens
Full Story
KITCHEN DESIGNDetermine the Right Appliance Layout for Your Kitchen
Kitchen work triangle got you running around in circles? Boiling over about where to put the range? This guide is for you
Full Story
MOST POPULAR8 Little Remodeling Touches That Make a Big Difference
Make your life easier while making your home nicer, with these design details you'll really appreciate
Full Story
KITCHEN WORKBOOKNew Ways to Plan Your Kitchen’s Work Zones
The classic work triangle of range, fridge and sink is the best layout for kitchens, right? Not necessarily
Full Story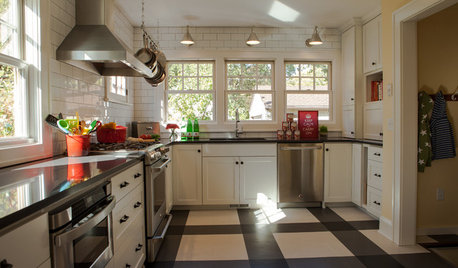
KITCHEN DESIGNKitchen of the Week: Drab and Dysfunctional to Radiant in Minnesota
Clunky storage and lackluster floors get nixed in favor of open shelves, plaid vinyl and an effective kitchen work triangle
Full Story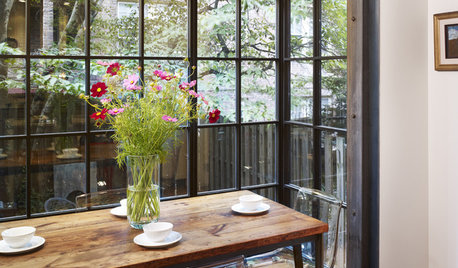
KITCHEN DESIGNKitchen of the Week: Small Kitchen, Big View
New bay window and smart storage gives this 12-foot-wide Philadelphia kitchen breathing room
Full StoryMore Discussions


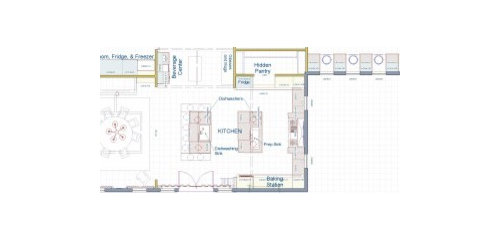



kksmama
User
Related Professionals
Agoura Hills Kitchen & Bathroom Designers · Four Corners Kitchen & Bathroom Designers · Gainesville Kitchen & Bathroom Designers · Knoxville Kitchen & Bathroom Designers · Newington Kitchen & Bathroom Designers · Feasterville Trevose Kitchen & Bathroom Remodelers · Citrus Park Kitchen & Bathroom Remodelers · Kendale Lakes Kitchen & Bathroom Remodelers · Luling Kitchen & Bathroom Remodelers · Port Angeles Kitchen & Bathroom Remodelers · Republic Kitchen & Bathroom Remodelers · Graham Cabinets & Cabinetry · Lindenhurst Cabinets & Cabinetry · Oakland Park Cabinets & Cabinetry · Red Bank Cabinets & CabinetrymorselofjoyOriginal Author
kksmama
rococogurl
live_wire_oak
Gooster
rococogurl
morselofjoyOriginal Author