Kitchen plans. We would love some feedback
jenottawa
10 years ago
Related Stories

DECORATING GUIDESDitch the Rules but Keep Some Tools
Be fearless, but follow some basic decorating strategies to achieve the best results
Full Story
KITCHEN DESIGNHow to Lose Some of Your Upper Kitchen Cabinets
Lovely views, display-worthy objects and dramatic backsplashes are just some of the reasons to consider getting out the sledgehammer
Full Story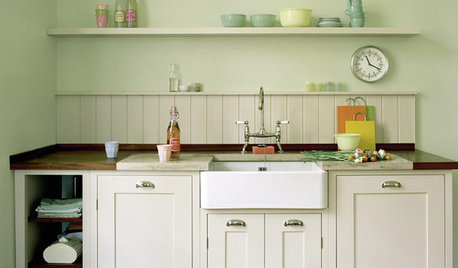
KITCHEN DESIGNSeeing Green: Some Kitchens Ditch White for Mother Nature’s Neutral
It’s typically the primary color in gardens. Now green is having a moment in the kitchen
Full Story
KITCHEN DESIGN9 Questions to Ask When Planning a Kitchen Pantry
Avoid blunders and get the storage space and layout you need by asking these questions before you begin
Full Story
KITCHEN DESIGN10 Tips for Planning a Galley Kitchen
Follow these guidelines to make your galley kitchen layout work better for you
Full Story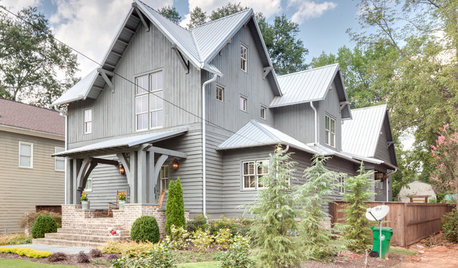
FARMHOUSESHouzz Tour: Some Old Tricks for a New Atlanta Farmhouse
A ‘pretend story’ helped this builder create a new farmhouse that feels like it was added onto over several generations
Full Story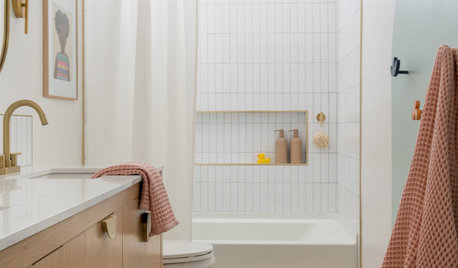
HOUSEKEEPINGStart the Season Right With Some Fall Cleaning To-Dos
Take these steps to freshen up rooms and get rid of summer’s dust and grime
Full Story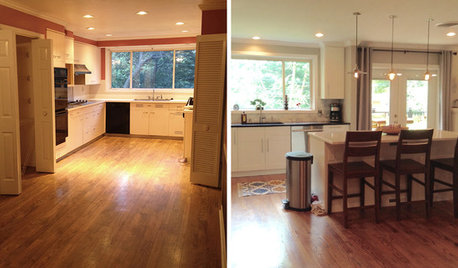
BEFORE AND AFTERSReader Kitchen: An Open-Plan Space in St. Louis for $44,000
A couple tear down a wall and create an airy cooking, dining and living space filled with light
Full Story
MOST POPULARHomeowners Give the Pink Sink Some Love
When it comes to pastel sinks in a vintage bath, some people love ’em and leave ’em. Would you?
Full Story






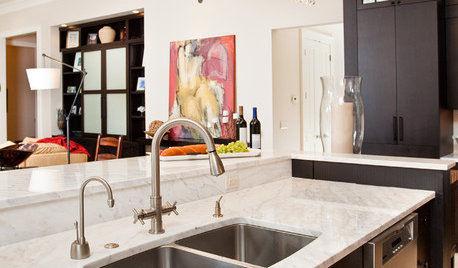



dilly_ny
jenottawaOriginal Author
Related Professionals
Albany Kitchen & Bathroom Designers · Commerce City Kitchen & Bathroom Designers · Hershey Kitchen & Bathroom Designers · Midvale Kitchen & Bathroom Designers · Gilbert Kitchen & Bathroom Remodelers · Las Vegas Kitchen & Bathroom Remodelers · Omaha Kitchen & Bathroom Remodelers · Patterson Kitchen & Bathroom Remodelers · Hanover Park Cabinets & Cabinetry · Indian Creek Cabinets & Cabinetry · Rowland Heights Cabinets & Cabinetry · Tooele Cabinets & Cabinetry · Wildomar Cabinets & Cabinetry · North Bay Shore Cabinets & Cabinetry · Baldwin Tile and Stone Contractorssochi
jenottawaOriginal Author
seattlecraftsman
Bunny
sochi
Buehl
jenottawaOriginal Author
seattlecraftsman
herbflavor