Island and Counter Balance install (no corbels) Pic Heavy
slush1422
12 years ago
Featured Answer
Sort by:Oldest
Comments (11)
coco4444
12 years agolast modified: 9 years agodoggonegardener
12 years agolast modified: 9 years agoRelated Professionals
Roselle Kitchen & Bathroom Designers · South Barrington Kitchen & Bathroom Designers · Bensenville Kitchen & Bathroom Designers · Glade Hill Kitchen & Bathroom Remodelers · Brentwood Kitchen & Bathroom Remodelers · Cleveland Kitchen & Bathroom Remodelers · Morgan Hill Kitchen & Bathroom Remodelers · Oklahoma City Kitchen & Bathroom Remodelers · Pueblo Kitchen & Bathroom Remodelers · Sioux Falls Kitchen & Bathroom Remodelers · North Chicago Kitchen & Bathroom Remodelers · Kaneohe Cabinets & Cabinetry · Oakland Park Cabinets & Cabinetry · South Gate Cabinets & Cabinetry · Short Hills Cabinets & Cabinetryslush1422
12 years agolast modified: 9 years agoslush1422
12 years agolast modified: 9 years agoslush1422
12 years agolast modified: 9 years agoremodelfla
12 years agolast modified: 9 years agobreezygirl
12 years agolast modified: 9 years agoslush1422
12 years agolast modified: 9 years agobreezygirl
12 years agolast modified: 9 years agocelineike
12 years agolast modified: 9 years ago
Related Stories

DOORS5 Questions to Ask Before Installing a Barn Door
Find out whether that barn door you love is the right solution for your space
Full Story
KITCHEN OF THE WEEKKitchen of the Week: Seeking Balance in Virginia
Poor flow and layout issues plagued this kitchen for a family, until an award-winning design came to the rescue
Full Story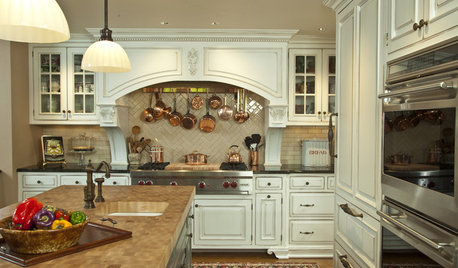
DECORATING GUIDESKitchen Confidential: The Case for Corbels
Get the skinny on the different types of brackets and how to use them in the kitchen
Full Story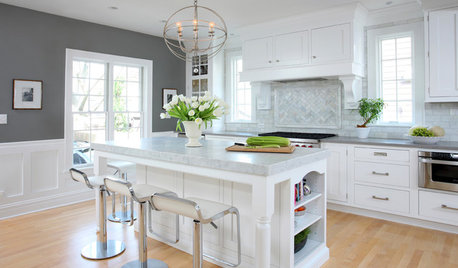
KITCHEN DESIGNHow to Add a Kitchen Backsplash
Great project: Install glass, tile or another decorative material for a gorgeous and protective backsplash
Full Story
GREAT HOME PROJECTSHow to Add Toe Kick Drawers for More Storage
Great project: Install low-lying drawers in your kitchen or bath to hold step stools, pet bowls, linens and more
Full Story
ARTFrom the Artist: How to Make a Real Mobile
It’s all in the balancing points: A top mobile designer shows how to create a Calder-inspired installation of your own
Full Story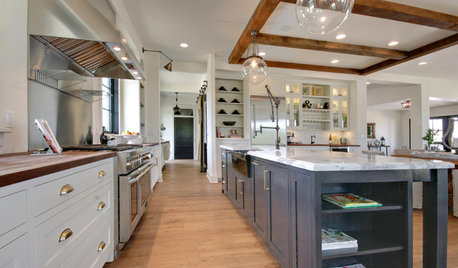
KITCHEN COUNTERTOPS10 Countertop Mashups for the Kitchen
Contrast or complement textures, tones and more by using a mix of materials for countertops and island tops
Full Story
KITCHEN DESIGNSoapstone Counters: A Love Story
Love means accepting — maybe even celebrating — imperfections. See if soapstone’s assets and imperfections will work for you
Full Story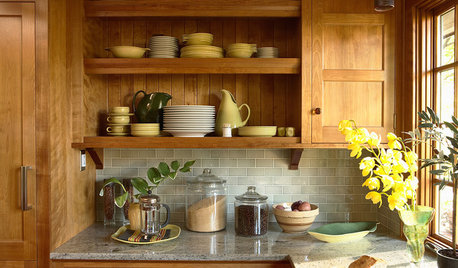
KITCHEN BACKSPLASHESHow to Choose a Backsplash for Your Granite Counters
If you’ve fallen for a gorgeous slab, pair it with a backsplash material that will show it at its best
Full Story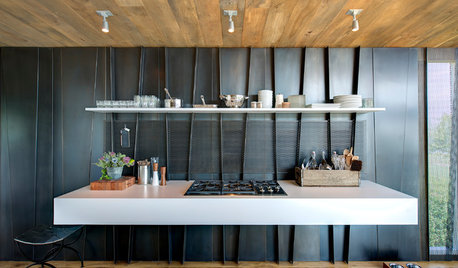
MODERN STYLE12 Stylish Kitchen Counters That Seem to Float in Space
Take your culinary zone to new heights with a cantilevered countertop that’s visually appealing and practical
Full StoryMore Discussions







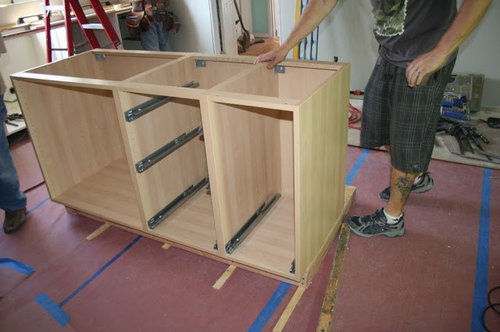

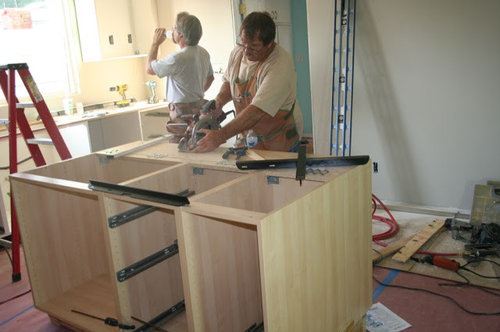
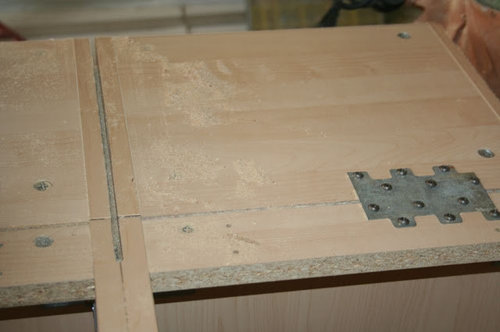
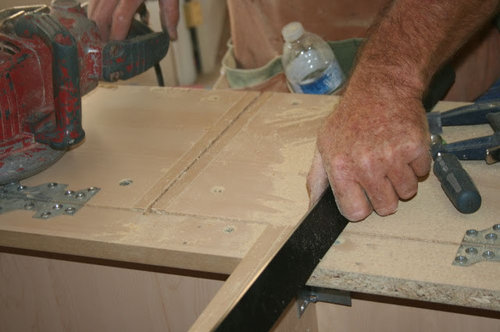
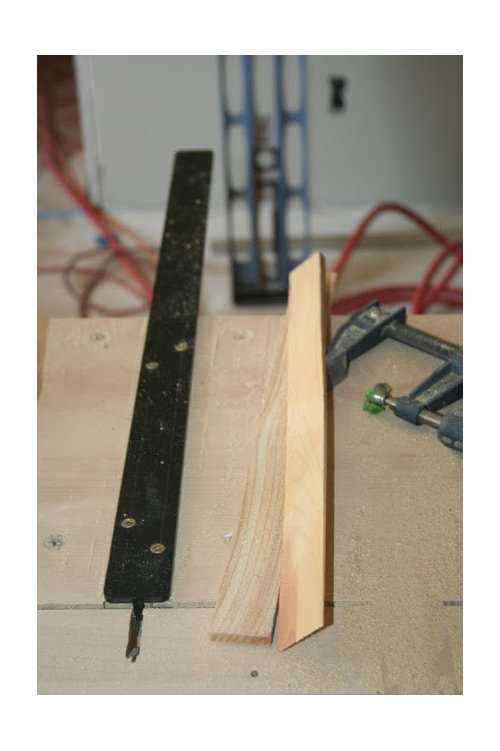
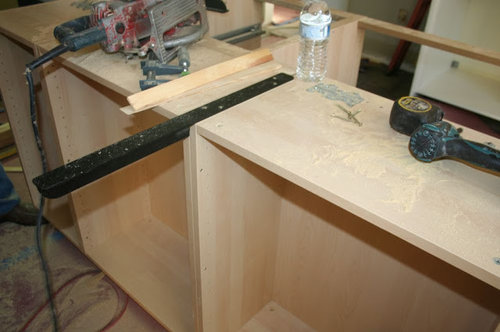
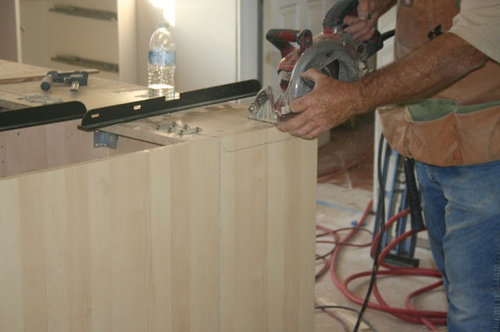
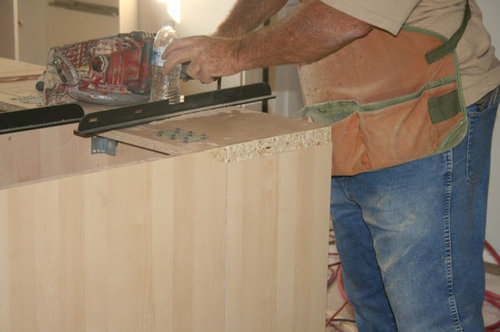
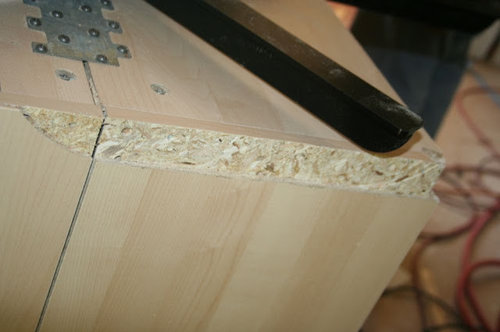
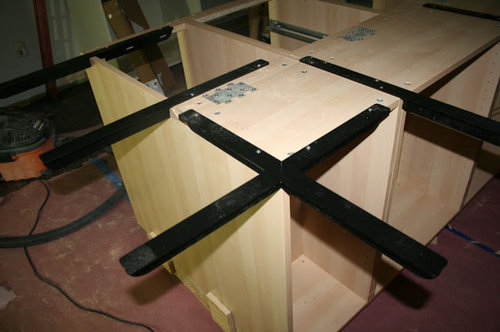
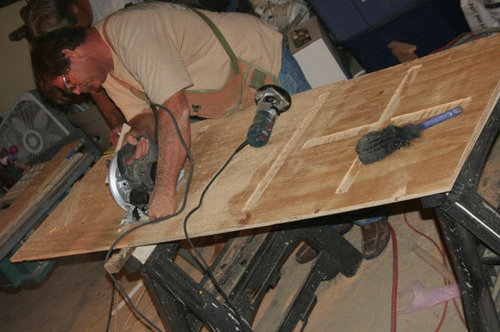
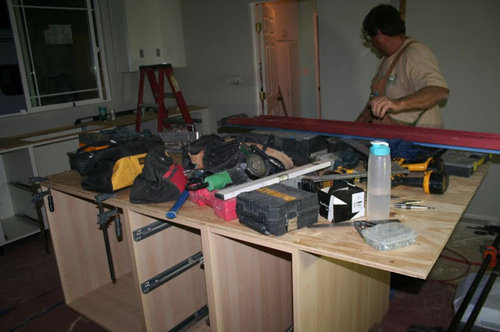
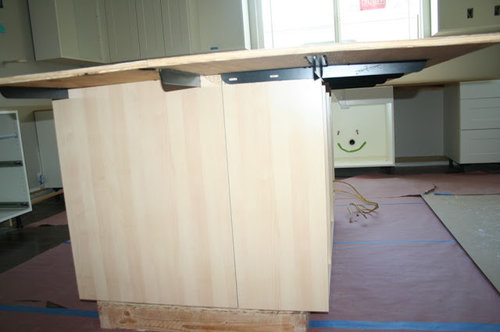




breezygirl