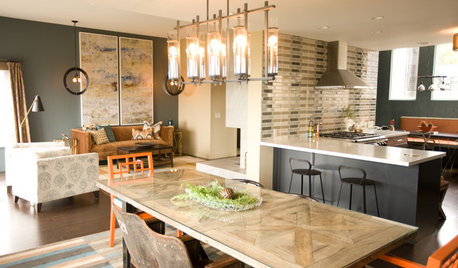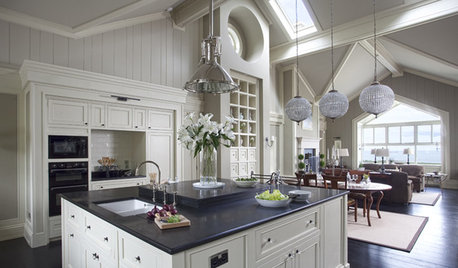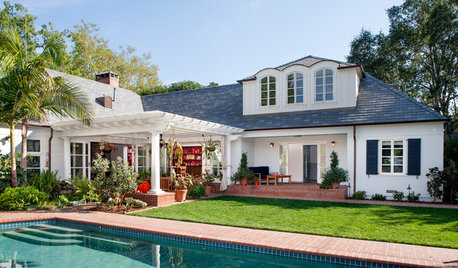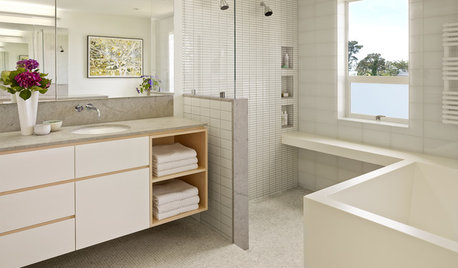Introduction and request for layout feedback
GreenHighlighter
12 years ago
Related Stories

WORKING WITH PROSWhat to Know About Concept Design to Get the Landscape You Want
Learn how landscape architects approach the first phase of design — and how to offer feedback for a better result
Full Story
KITCHEN DESIGN10 Tips for Planning a Galley Kitchen
Follow these guidelines to make your galley kitchen layout work better for you
Full Story
KITCHEN DESIGNKitchen Banquettes: Explaining the Buffet of Options
We dish up info on all your choices — shapes, materials, storage types — so you can choose the banquette that suits your kitchen best
Full Story
KITCHEN DESIGNKitchen of the Week: Elegant Updates for a Serious Cook
High-end appliances and finishes, and a more open layout, give a home chef in California everything she needs
Full Story
KITCHEN DESIGNKitchen of the Week: Navy and Orange Offer Eclectic Chic in California
Daring color choices mixed with a newly opened layout and an artful backsplash make for personalized luxury in a San Francisco kitchen
Full Story
HOMES AROUND THE WORLDHouzz Tour: An Irish Home With Hamptons Style
This new house exudes character with smart cabinetry, beautiful features and some movie magic
Full Story
CONTRACTOR TIPSBuilding Permits: When a Permit Is Required and When It's Not
In this article, the first in a series exploring permit processes and requirements, learn why and when you might need one
Full Story
HOUZZ TOURSHouzz Tour: Steering Toward Subtle Nautical in Los Angeles
From the striped stairs to the nautical touches, this Los Angeles home carries the personal stamp of its owners
Full Story
BATHROOM DESIGNRoom of the Day: Geometry Rules in a Modern Master Bathroom
Careful planning pays off in this clean-lined bathroom with his-and-her vanities, a semiopen shower and a soaking tub
Full Story
BATHROOM DESIGNSweet Retreats: The Latest Looks for the Bath
You asked for it; you got it: Here’s how designers are incorporating the latest looks into smaller master-bath designs
Full StoryMore Discussions









GreenHighlighterOriginal Author
GreenHighlighterOriginal Author
Related Professionals
Four Corners Kitchen & Bathroom Designers · Pleasant Grove Kitchen & Bathroom Designers · Yorba Linda Kitchen & Bathroom Designers · Bethel Park Kitchen & Bathroom Remodelers · Hanover Township Kitchen & Bathroom Remodelers · Rolling Hills Estates Kitchen & Bathroom Remodelers · South Lake Tahoe Kitchen & Bathroom Remodelers · Tulsa Kitchen & Bathroom Remodelers · Waukegan Kitchen & Bathroom Remodelers · Palestine Kitchen & Bathroom Remodelers · Bonita Cabinets & Cabinetry · Brea Cabinets & Cabinetry · Little Chute Cabinets & Cabinetry · Lockport Cabinets & Cabinetry · Oak Hills Design-Build Firmslisa_a
GreenHighlighterOriginal Author
marcolo
lisa_a
GreenHighlighterOriginal Author
Buehl
Buehl
blfenton
GreenHighlighterOriginal Author
Buehl
lisa_a
GreenHighlighterOriginal Author
lisa_a
lisa_a
lisa_a
GreenHighlighterOriginal Author
GreenHighlighterOriginal Author
formerlyflorantha
GreenHighlighterOriginal Author
lisa_a
GreenHighlighterOriginal Author
lisa_a
dilly_ny
GreenHighlighterOriginal Author
tracie.erin
lisa_a
GreenHighlighterOriginal Author
Buehl
GreenHighlighterOriginal Author
Buehl
Buehl
GreenHighlighterOriginal Author
lisa_a
lisa_a
Buehl
lascatx
GreenHighlighterOriginal Author
lascatx
lisa_a
lascatx
GreenHighlighterOriginal Author
Buehl
lascatx
GreenHighlighterOriginal Author
lisa_a
GreenHighlighterOriginal Author
GreenHighlighterOriginal Author
tracie.erin