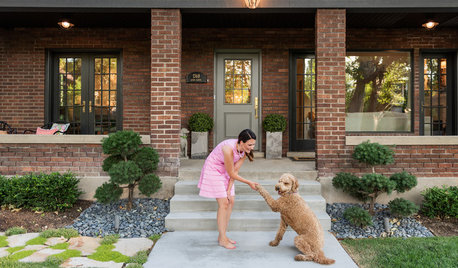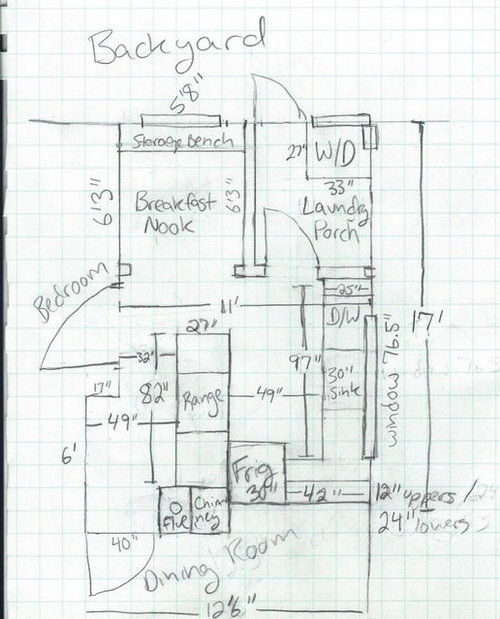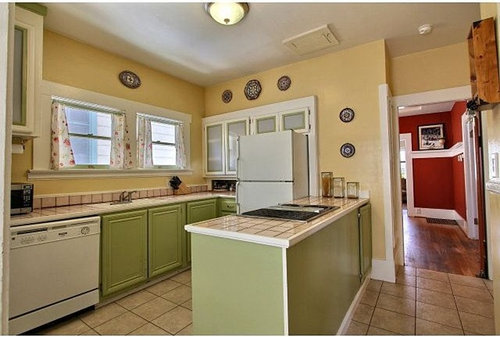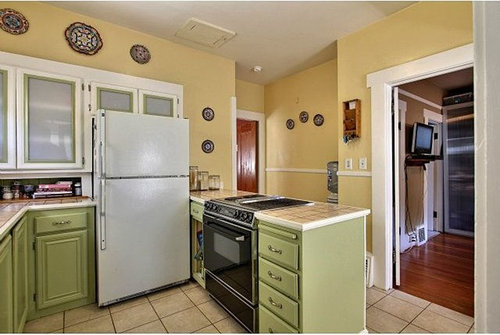Bungalow layout help
caligirl5
9 years ago
Related Stories

ARCHITECTUREHouse-Hunting Help: If You Could Pick Your Home Style ...
Love an open layout? Steer clear of Victorians. Hate stairs? Sidle up to a ranch. Whatever home you're looking for, this guide can help
Full Story
HOUZZ TOURSHouzz Tour: Better Flow for a Los Angeles Bungalow
Goodbye, confusing layout and cramped kitchen. Hello, new entryway and expansive cooking space
Full Story
DECLUTTERINGDownsizing Help: Choosing What Furniture to Leave Behind
What to take, what to buy, how to make your favorite furniture fit ... get some answers from a homeowner who scaled way down
Full Story
MY HOUZZMy Houzz: Charming Update for a 1920s Bungalow in Salt Lake City
Travel-inspired style and new finishes help the original character shine through in this designer’s home
Full Story
SELLING YOUR HOUSE10 Low-Cost Tweaks to Help Your Home Sell
Put these inexpensive but invaluable fixes on your to-do list before you put your home on the market
Full Story
KITCHEN DESIGNHere's Help for Your Next Appliance Shopping Trip
It may be time to think about your appliances in a new way. These guides can help you set up your kitchen for how you like to cook
Full Story
KITCHEN DESIGNKey Measurements to Help You Design Your Kitchen
Get the ideal kitchen setup by understanding spatial relationships, building dimensions and work zones
Full Story
LIFE12 House-Hunting Tips to Help You Make the Right Choice
Stay organized and focused on your quest for a new home, to make the search easier and avoid surprises later
Full Story
DECORATING GUIDESDownsizing Help: Color and Scale Ideas for Comfy Compact Spaces
White walls and bitsy furniture aren’t your only options for tight spaces. Let’s revisit some decorating ‘rules’
Full Story
Storage Help for Small Bedrooms: Beautiful Built-ins
Squeezed for space? Consider built-in cabinets, shelves and niches that hold all you need and look great too
Full Story











artemis78
tracie.erin
Related Professionals
Greensboro Kitchen & Bathroom Designers · North Versailles Kitchen & Bathroom Designers · Woodlawn Kitchen & Bathroom Designers · Centerville Kitchen & Bathroom Remodelers · Gilbert Kitchen & Bathroom Remodelers · Green Bay Kitchen & Bathroom Remodelers · Oklahoma City Kitchen & Bathroom Remodelers · Rancho Cordova Kitchen & Bathroom Remodelers · Sun Valley Kitchen & Bathroom Remodelers · Walnut Creek Kitchen & Bathroom Remodelers · Daly City Cabinets & Cabinetry · Fort Lauderdale Cabinets & Cabinetry · Jefferson Valley-Yorktown Cabinets & Cabinetry · Lindenhurst Cabinets & Cabinetry · Milford Mill Cabinets & Cabinetrycaligirl5Original Author
caligirl5Original Author
lisa_a
lisa_a
caligirl5Original Author
caligirl5Original Author
lisa_a
atmoscat
caligirl5Original Author
lisa_a
lisa_a
lisa_a
lisa_a
caligirl5Original Author
atmoscat
lisa_a
lisa_a
caligirl5Original Author
lisa_a
caligirl5Original Author
lisa_a