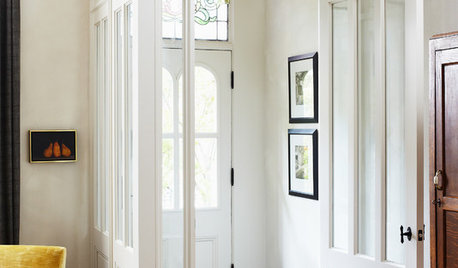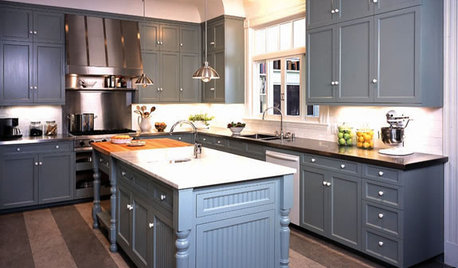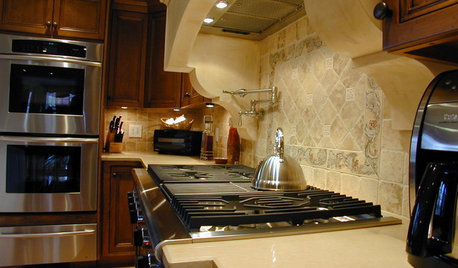Comment on Draft Kitchen Design
hpxmirage
13 years ago
Related Stories

FEEL-GOOD HOMEStop That Draft: 8 Ways to Keep Winter Chills Out
Stay warm without turning up the thermostat by choosing the right curtains, windows and more
Full Story
You Said It: Hot-Button Issues Fired Up the Comments This Week
Dust, window coverings, contemporary designs and more are inspiring lively conversations on Houzz
Full Story
GREAT HOME PROJECTSUpgrade Your Windows for Beauty, Comfort and Big Energy Savings
Bid drafts or stuffiness farewell and say hello to lower utility bills with new, energy-efficient windows
Full Story
KITCHEN DESIGNHow to Design a Kitchen Island
Size, seating height, all those appliance and storage options ... here's how to clear up the kitchen island confusion
Full Story
WINDOW TREATMENTSEasy Green: 9 Low-Cost Ways to Insulate Windows and Doors
Block drafts to boost both warmth and energy savings with these inexpensive but effective insulating strategies
Full Story
Replace Your Windows and Save Money — a How-to Guide
Reduce drafts to lower heating bills by swapping out old panes for new, in this DIY project for handy homeowners
Full Story
KITCHEN DESIGNHow to Choose the Right Depth for Your Kitchen Sink
Avoid an achy back, a sore neck and messy countertops with a sink depth that works for you
Full Story
KITCHEN DESIGNHow to Work With a Kitchen Designer
If you're ready to make your dream kitchen a reality, hiring a pro can ease the process. Here are the keys to a successful partnership
Full Story
KITCHEN CABINETSCabinets 101: How to Work With Cabinet Designers and Cabinetmakers
Understand your vision and ask the right questions to get your dream cabinets
Full Story
KITCHEN DESIGN8 Kitchen Design Tips for Foodies
If you own at least one pricey knife and have a slew of kitchen tools, you’ll want to read this
Full StoryMore Discussions









rhome410
palimpsest
Related Professionals
East Peoria Kitchen & Bathroom Designers · Schaumburg Kitchen & Bathroom Designers · Schenectady Kitchen & Bathroom Designers · Covington Kitchen & Bathroom Designers · Bensenville Kitchen & Bathroom Designers · Chester Kitchen & Bathroom Remodelers · Spokane Kitchen & Bathroom Remodelers · Upper Saint Clair Kitchen & Bathroom Remodelers · West Palm Beach Kitchen & Bathroom Remodelers · Allentown Cabinets & Cabinetry · Black Forest Cabinets & Cabinetry · Bullhead City Cabinets & Cabinetry · Kaneohe Cabinets & Cabinetry · Roxbury Crossing Tile and Stone Contractors · Rancho Mirage Tile and Stone Contractorspence
hpxmirageOriginal Author
holligator
rhome410
bmorepanic
hpxmirageOriginal Author
hpxmirageOriginal Author
hpxmirageOriginal Author