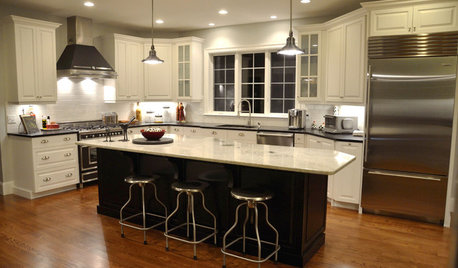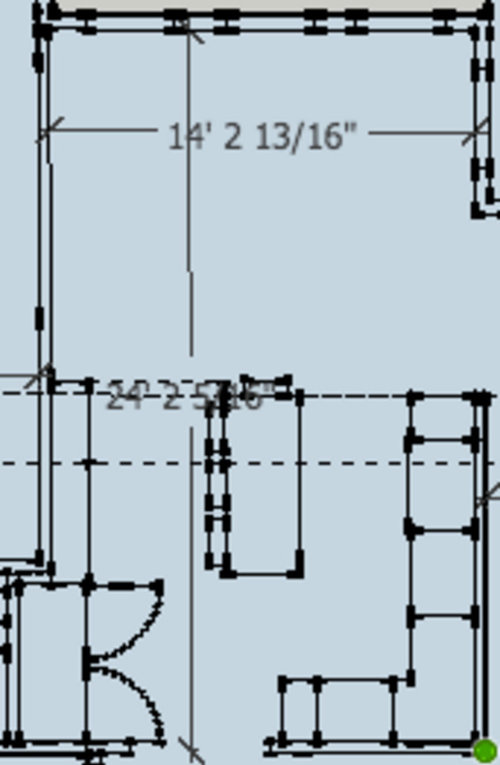New Construction Kitchen Layout: Need critiqued!
britwooten
9 years ago
Related Stories

KITCHEN DESIGNKitchen of the Week: A Bi-Coastal Construction
Houzz user Karen Heffernan reveals her dream black-and-white kitchen
Full Story
KITCHEN CABINETSCabinets 101: How to Choose Construction, Materials and Style
Do you want custom, semicustom or stock cabinets? Frameless or framed construction? We review the options
Full Story
KITCHEN DESIGNDetermine the Right Appliance Layout for Your Kitchen
Kitchen work triangle got you running around in circles? Boiling over about where to put the range? This guide is for you
Full Story
KITCHEN DESIGNKitchen Layouts: Ideas for U-Shaped Kitchens
U-shaped kitchens are great for cooks and guests. Is this one for you?
Full Story
MODERN ARCHITECTUREThe Case for the Midcentury Modern Kitchen Layout
Before blowing out walls and moving cabinets, consider enhancing the original footprint for style and savings
Full Story
KITCHEN OF THE WEEKKitchen of the Week: Beachy Good Looks and a Layout for Fun
A New Hampshire summer home’s kitchen gets an update with a hardworking island, better flow and coastal colors
Full Story
WORKING WITH PROSYour Guide to a Smooth-Running Construction Project
Find out how to save time, money and your sanity when building new or remodeling
Full Story
BUDGETING YOUR PROJECTDesign Workshop: Is a Phased Construction Project Right for You?
Breaking up your remodel or custom home project has benefits and disadvantages. See if it’s right for you
Full Story
BUDGETING YOUR PROJECTConstruction Contracts: What to Know About Estimates vs. Bids
Understanding how contractors bill for services can help you keep costs down and your project on track
Full Story
CONTRACTOR TIPSLearn the Lingo of Construction Project Costs
Estimates, bids, ballparks. Know the options and how they’re calculated to get the most accurate project price possible
Full StoryMore Discussions










britwootenOriginal Author
britwootenOriginal Author
Related Professionals
Federal Heights Kitchen & Bathroom Designers · Frankfort Kitchen & Bathroom Designers · Lafayette Kitchen & Bathroom Designers · Terryville Kitchen & Bathroom Designers · Cleveland Kitchen & Bathroom Remodelers · Idaho Falls Kitchen & Bathroom Remodelers · Lisle Kitchen & Bathroom Remodelers · Pico Rivera Kitchen & Bathroom Remodelers · South Barrington Kitchen & Bathroom Remodelers · Dover Cabinets & Cabinetry · Ham Lake Cabinets & Cabinetry · Riverbank Cabinets & Cabinetry · Whitney Cabinets & Cabinetry · Saint James Cabinets & Cabinetry · Eastchester Tile and Stone ContractorsUser
Karenseb
britwootenOriginal Author
britwootenOriginal Author
Karenseb
britwootenOriginal Author