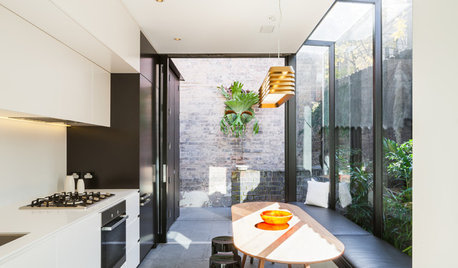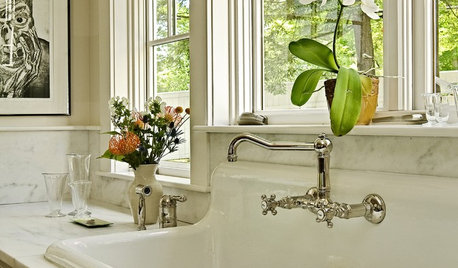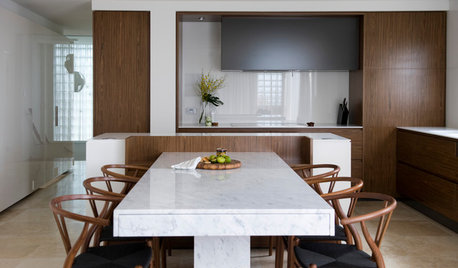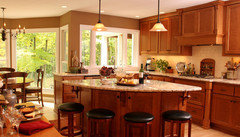Which way to orient my island in my L shaped kitchen
User
11 years ago
Featured Answer
Sort by:Oldest
Comments (9)
sweeby
11 years agolast modified: 9 years agoUser
11 years agolast modified: 9 years agoRelated Professionals
Fresno Kitchen & Bathroom Designers · St. Louis Kitchen & Bathroom Designers · Chester Kitchen & Bathroom Remodelers · Honolulu Kitchen & Bathroom Remodelers · Pinellas Park Kitchen & Bathroom Remodelers · Roselle Kitchen & Bathroom Remodelers · Santa Fe Kitchen & Bathroom Remodelers · Fairmont Kitchen & Bathroom Remodelers · East Moline Cabinets & Cabinetry · Newcastle Cabinets & Cabinetry · Tinton Falls Cabinets & Cabinetry · Central Cabinets & Cabinetry · Green Valley Tile and Stone Contractors · Redondo Beach Tile and Stone Contractors · Lake Butler Design-Build Firmsremodelfla
11 years agolast modified: 9 years agoUser
11 years agolast modified: 9 years agoAnnie Deighnaugh
11 years agolast modified: 9 years agoremodelfla
11 years agolast modified: 9 years agorhome410
11 years agolast modified: 9 years agoUser
11 years agolast modified: 9 years ago
Related Stories

FURNITUREWhich Dining Table Shape Should You Choose?
Rectangular, oval, round or square: Here are ways to choose your dining table shape (or make the most of the one you already have)
Full Story
KITCHEN DESIGNOpen vs. Closed Kitchens — Which Style Works Best for You?
Get the kitchen layout that's right for you with this advice from 3 experts
Full Story
KITCHEN LAYOUTSHow to Make the Most of Your L-Shaped Kitchen
These layouts make efficient use of space, look neat and can be very sociable. Here’s how to plan yours
Full Story
KITCHEN ISLANDSWhich Is for You — Kitchen Table or Island?
Learn about size, storage, lighting and other details to choose the right table for your kitchen and your lifestyle
Full Story
KITCHEN DESIGN12 Great Kitchen Styles — Which One’s for You?
Sometimes you can be surprised by the kitchen style that really calls to you. The proof is in the pictures
Full Story
KITCHEN DESIGNHouzz Quiz: Which Kitchen Backsplash Material Is Right for You?
With so many options available, see if we can help you narrow down the selection
Full Story
KITCHEN DESIGNIdeas for L-Shaped Kitchens
For a Kitchen With Multiple Cooks (and Guests), Go With This Flexible Design
Full Story
KITCHEN LAYOUTSHow to Plan the Perfect U-Shaped Kitchen
Get the most out of this flexible layout, which works for many room shapes and sizes
Full Story
KITCHEN SINKSWhich Faucet Goes With a Farmhouse Sink?
A variety of faucet styles work with the classic farmhouse sink. Here’s how to find the right one for your kitchen
Full Story
KITCHEN DESIGN6 Ways to Rethink the Kitchen Island
When an island would be more hindrance than help, look to these alternative and very stylish kitchen setups
Full Story









UserOriginal Author