Need layout help - DH won't provide input
Cindy103d
10 years ago
Related Stories
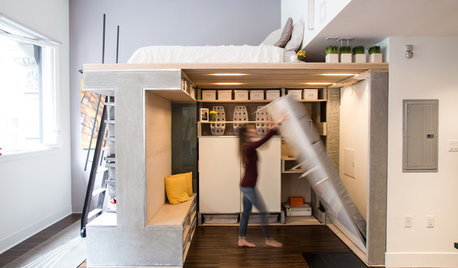
SMALL SPACESHouzz TV: You Won’t Believe Everything This Tiny Loft Can Do
Looking for more floor space, a San Francisco couple hires architects to design a unit that includes beds, storage and workspace
Full Story
SMALL SPACES10 Tiny Kitchens Whose Usefulness You Won't Believe
Ingenious solutions from simple tricks to high design make this roundup of small kitchens an inspiring sight to see
Full Story
KITCHEN DESIGNKey Measurements to Help You Design Your Kitchen
Get the ideal kitchen setup by understanding spatial relationships, building dimensions and work zones
Full Story
MOST POPULAR7 Ways to Design Your Kitchen to Help You Lose Weight
In his new book, Slim by Design, eating-behavior expert Brian Wansink shows us how to get our kitchens working better
Full Story
BATHROOM WORKBOOKStandard Fixture Dimensions and Measurements for a Primary Bath
Create a luxe bathroom that functions well with these key measurements and layout tips
Full Story
SELLING YOUR HOUSE10 Low-Cost Tweaks to Help Your Home Sell
Put these inexpensive but invaluable fixes on your to-do list before you put your home on the market
Full Story
Storage Help for Small Bedrooms: Beautiful Built-ins
Squeezed for space? Consider built-in cabinets, shelves and niches that hold all you need and look great too
Full Story
SELLING YOUR HOUSE10 Tricks to Help Your Bathroom Sell Your House
As with the kitchen, the bathroom is always a high priority for home buyers. Here’s how to showcase your bathroom so it looks its best
Full Story
WORKING WITH PROS5 Steps to Help You Hire the Right Contractor
Don't take chances on this all-important team member. Find the best general contractor for your remodel or new build by heeding this advice
Full Story
DECORATING GUIDESDownsizing Help: Color and Scale Ideas for Comfy Compact Spaces
White walls and bitsy furniture aren’t your only options for tight spaces. Let’s revisit some decorating ‘rules’
Full StoryMore Discussions






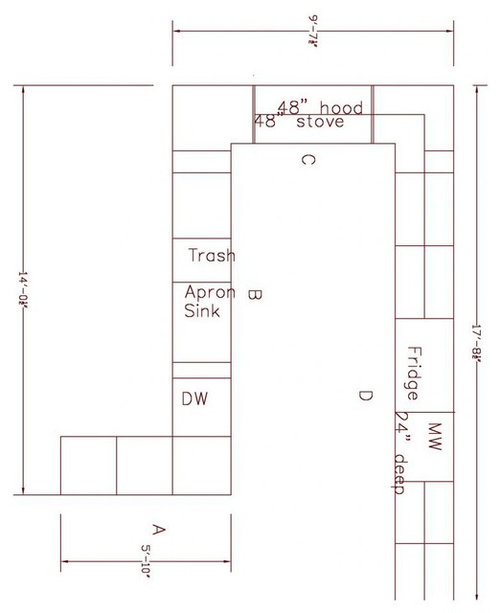
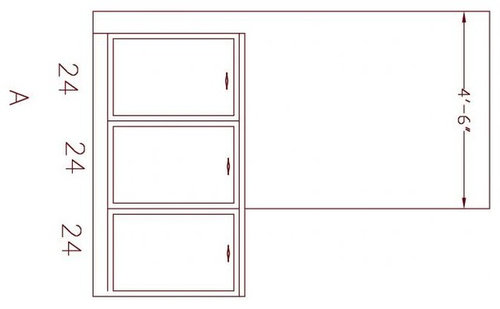
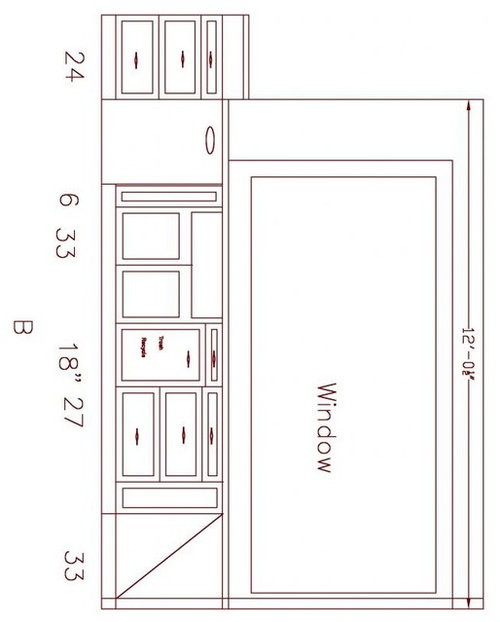
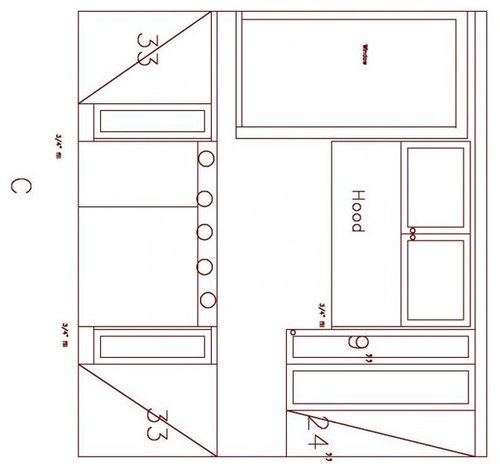
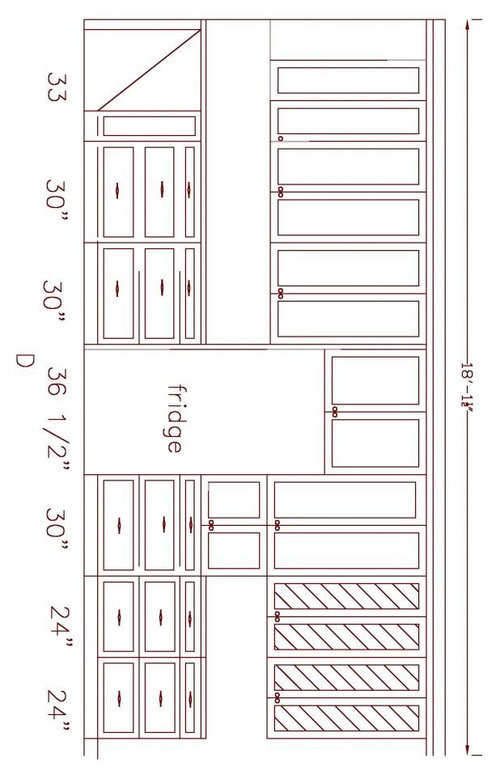



Weedpuller1954
User
Related Professionals
Euclid Kitchen & Bathroom Designers · Newington Kitchen & Bathroom Designers · White House Kitchen & Bathroom Designers · Adelphi Kitchen & Bathroom Remodelers · Beach Park Kitchen & Bathroom Remodelers · Independence Kitchen & Bathroom Remodelers · Luling Kitchen & Bathroom Remodelers · San Juan Capistrano Kitchen & Bathroom Remodelers · Upper Saint Clair Kitchen & Bathroom Remodelers · Shaker Heights Kitchen & Bathroom Remodelers · Berkeley Heights Cabinets & Cabinetry · East Moline Cabinets & Cabinetry · Key Biscayne Cabinets & Cabinetry · Reading Cabinets & Cabinetry · North Bay Shore Cabinets & Cabinetrybridget helm
seattlecraftsman
Cindy103dOriginal Author
leeber01
lavender_lass
User
Amy Austin
robo (z6a)
annkh_nd
Cindy103dOriginal Author