Mudroom cabinet design help (sorry OT)
Hi all. I haven't posted for some time. For those that don't know me, I GC'd a whole house reno with extensive help from GW beginning about 4 years ago. One of the best things we did with the house is to add on a small mudroom space at the garage door, our family entrance. The space is very small, but we didn't have any storage/mudroom space in our old house configuration so even this little bit is a blessing. I wish I had the space for 3x as much storage as this.
The time has finally come to get our custom mudroom cabs from our cabinet maker. I've been waiting for this since we moved back into the house 2.5 years ago! I've never seen any mudroom cabs IRL to know how they function, nor do I know anyone with cabs to seek advice. I hope it's OK to ask here.
Important info: We are a family of 4. Our 2 children are entering 3rd grade and pre-K in the fall. The "room" measures 52" wide by 5' long. I love straight, clean lines. Love them. Here are some photos of the space. The door leads to the garage, the family entrance/exit from the house. You can see the dining table in the foreground.
From a distance the area looks like this (excuse the cardboard mantle mock-up and party-prep mess). Dining room is behind the fireplace. The laundry room is behind the closed pocket door.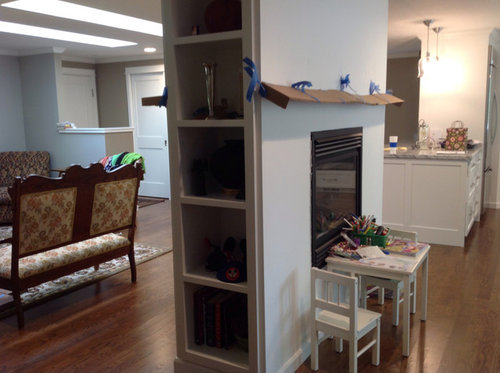
My kitchen is on the other side of the dining room you see. Old shot.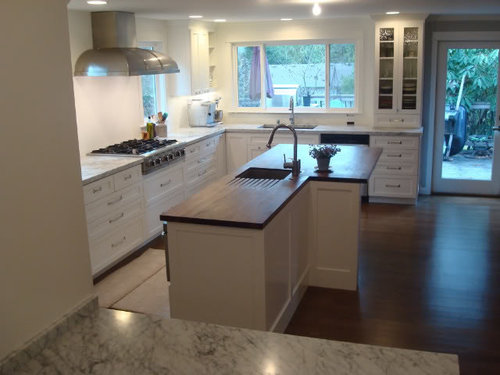
I'd like the mudroom to function as storage for:
1. shoes
2. backpacks (only 1 child currently uses backpack, but the other will in a year)
3. my purse
4. coats and my scarves (hooks will also be across from this drawing on the laundry room wall)
5. hats and gloves
6. incoming mail
7. incoming/outgoing dump spot (small items that need to go back and forth from house to car)
I drew up my ideas about 3 years ago. From my drawing and our discussions, my cab maker sent me this rendering. I'd like to get your thoughts on it. Shoes go in the three shelves under bench. Hats, gloves, etc go in baskets on the bottom right. Backpacks go in tall cubbies above baskets. DH and I will use the coat hooks shown here for coats, scarves, sweaters, and my purse. The kids will each have a row of coat hooks appropriate for their height across from this (noted as 18" opp wall) on the laundry room wall. The unit will be made from QS oak and stained the same color as the floor.
My questions:
1. Will this storage space meet my specified storage needs? Anything I should do differently or consider?
2. The tapered legs. My cab maker drew this on his own accord. I think it's just aesthetic. Nothing else in my house has tapered legs. Does this look funny? I would prefer straight lines.
3. The bench seat and top cap of the cubby area seem to sit proud of the surrounding cabs and seem to have an overhang. Again, these weren't discussed. I think he drew it in to look more built-in or custom. I think they look nice, but will they get banged up in my very small space?
Thank you so much for any help!
Comments (37)
eam44
9 years agolast modified: 9 years agoHi breezy! I have a couple of observations for you. First let me address your q. 1.) yes, it looks as though this should meet your needs. 2.) I would prefer straight lines as well. 3.) not only will they get banged up, you will hit your shins on the bench top, guaranteed.
I wonder, 1.) how deep is the cabinet/bench/cubby area? If it's deeper than 12", might you get pull-outs instead of shelves for the shoes? 2.) why are you staining the unit instead of painting it the color of the wall or trim? 3.) might you want stone or even solid surface for the bench top and cubby top in case the kids drop snowy wet gloves/scarves/hats there? I bet you could find some lovely remnant pieces for those tops for a song. Contact the guys that did your incredible counters. 4.) coats (especially winter ones) on hooks pile up and stick out to swallow space of which you have only 5', and you're planning to have coats on both sides. Perhaps all the coats should hang on the laundry room side and the area above the backpack cubbies could get shelves for mail? 5.) Do you have an actual coat closet nearby?
It looks like a great plan.
This post was edited by EAM44 on Fri, Jun 20, 14 at 22:12
autumn.4
9 years agolast modified: 9 years agoHi breezy-where are you planning to put the mail? Is there a reason you have the two different heights beside aesthetics? Could you put something more shallow on top of the shoe stack for mail and keys and things?
Related Professionals
Ballenger Creek Kitchen & Bathroom Designers · Eagle Mountain Kitchen & Bathroom Remodelers · Kuna Kitchen & Bathroom Remodelers · Lyons Kitchen & Bathroom Remodelers · Sioux Falls Kitchen & Bathroom Remodelers · Glenn Heights Kitchen & Bathroom Remodelers · Sharonville Kitchen & Bathroom Remodelers · Country Club Cabinets & Cabinetry · Homer Glen Cabinets & Cabinetry · Jefferson Valley-Yorktown Cabinets & Cabinetry · Kaneohe Cabinets & Cabinetry · Roanoke Cabinets & Cabinetry · Wadsworth Cabinets & Cabinetry · Lake Nona Tile and Stone Contractors · Mililani Town Design-Build Firmseam44
9 years agolast modified: 9 years agoCan you post a floor plan of the whole 52" x 5' space indicating door location, cabs, and hook spaces?
kirkhall
9 years agolast modified: 9 years agoAm I understanding your space correctly that these cabinets are meant to go right where the line up of shoes are currently by the door there? And, then, they are 2 different heights because the Wall is not a full height wall?
If so, it appears that they will need to be very shallow. Have you set up some boxes boxing out the distance from the wall that these cabinets will sit? I am concerned that the door entry will feel very cramped...
greenhaven
9 years agolast modified: 9 years agokirkhall addressed my concern, too. Your door is going to be very, very crowded. If it were my space I would put a short run of shoe shelving only in that space, a run from the room-end of the half wall only a couple feet into that space.
For this reason I strongly suggest doing a cardboard box mock up of what you wish to have, and use that space heavily for a few days. I know me, and know I would quickly tire of having to walk immediately around such obstacles, especially carrying groceries or kids or what have you. But you are not me, so mock it up and try it out.
oldbat2be
9 years agolast modified: 9 years agoHowdy Breezygirl! Nice to see your name pop up.
I'd be concerned with how quickly the kids will outgrow their section. Their coats will be bigger than yours before you know it and then what you've designed will no longer work as originally planned.
Can you take down the knee wall onto which you're planning on hanging their coats and instead bring the left wall to full height?
I'm assuming that drawers are out due to space constraints.
Since I'm blithely taking down walls, is the back wall of the mudroom cabinet, structural? If it's not, taking down the back wall, and replacing with a cabinet 'back', might give you an extra 4 inches or so of depth, with which to play.
oldbat2be
9 years agolast modified: 9 years agoLeft knee wall taken to ceiling, closing off space. If this were a cabinet replacing the existing knee wall/dividing wall, the back could be painted the same color as your current walls.
I think you're going to want to try and hide the 'mess' in the mudroom from the rest of the house. (Ask me how I know).
meganmca
9 years agolast modified: 9 years agoDo you have to worry about wet/muddy/snowy boots? Not sure those shelves will fit them, height-wise, but, also, wet shoes down on wood/painted surface without some way to let them dry isn't the best thing for the wood, is that factored in somewhere?
Do the kids do sports (or are they likely to) & is there someplace to keep the soccer ball/shinguards; glove/bat, whatever (have yet to see a sport that doesn't have gear!)
Don't get me wrong, looks pretty nice--what's the depth on the space for the cabinets?
greenhaven
9 years agolast modified: 9 years agoI *just* purchase this antique bench a few days ago, which is much longer than my cheapo, crappo bench that was there previously. Already I have discovered that the bench is waaay too close to the door in it's current position, I have to step around it every time I come through the door. The end of the previous bench was about 18" from the edge of the door and I never had that problem.
So, this means for *me* that I have to move my bench further down the wall and find another place for my shelving unit (not pictured) at the other end of the bench. What it means for you is that it is doubly important you mock up depth of shelving and/or cabinets and position them before purchasing.
And please forgive the atrocious border and other designs "decisions." This is a new-to-us house and we are still in process. :o)
CEFreeman
9 years agolast modified: 9 years agoHi Breezy. You know it's Ok to post here. What's that all about, girl! If it involves cabinetry, we'll wiggle it in, right?
As usual, I have absolutely nothing of value to offer. Just wanted to say hi and that it was also nice to see your pretty kitchen again.
Teehee1984
9 years agolast modified: 9 years agoI have a mudroom/laundry room off the garage that we are remodeling with our kitchen. Right now we have two rows of hooks (one above the other) -- the upper for the adults, lower for the kid +backpacks. It is great. With the remodel, we are putting in bead board with two rows of hooks with a shelf above the top row of hooks. That is a good place for the husband's things that seem to find their way into the kitchen, and onto the counters (keys, flashlights, papers, books......) In any case, love the hooks right next to the door! We aren't putting any cabs on that wall, though....just coats and shoes.
Bunny
9 years agolast modified: 9 years agoBreezy, I have nothing to add re the mudroom, but I am very happy to see you posting again!
breezygirl
Original Author9 years agolast modified: 9 years agoThanks for all the great comments! Maybe seeing my old floor plan of the house will help. (Note this is when I planned an enclosed mudroom. See comments below.)
To address specific questions/concerns:
EAM44--Hi!! I run into everything with my shins and hips so I will ask my cab maker to nix the overhangs and the tapered legs. I will draw up a floor plan of the area as I don't currently have one.
1. The whole unit can only be about 12.5" deep because thats all the space there is. You can see where the basket is in the first pic. That's it. In hindsight, I would have designed it slightly deeper. It was all a rushed design in posting here as the night before my framers were coming I realized I couldn't have it built as I drew above due to the skylights. See my comments to Oldbat below. Bottom line, no pull-outs. :(
2. Staining instead of painting because I KNOW the gorgeous, yummy, beautiful white painted mudroom would look like a scratched up, banged up mess within a month. Shoes, zippers, backpacks, water bottles,cats....not good. I thought stain would hide the damage better and look nicer long-term. Interested in your thoughts on this. Plus, we have a lot of antique QS oak pieces in the house so I thought the mudroom wouldn't look out of place.
3. We have very little snow here in my neck of the PNW. Rain, and lots of it, but little snow. As we do now, wet and muddy boots, coats, etc will get left out in the garage immediately behind that back door. I don't want wet on my nice floors or anything else in the house.
4. Because, again, our climate doesn't get too cold, we don't have a lot of thick winter coats. We do light layers usually. Just like I do now, any excess build-up of coats gets moved to the coat closet near the front door.
5. Coat closet is near the front door. Flickr cut off the words "coat closet" from my house line drawing, but you get the idea. It's not a large closet.Autumn--Nice to see you! The mail will either go on top of the shelves in a basket or on a small shelf under the top. My cab maker didn't draw this shelf in like we talked about and I forgot to put it in the OP. During the last minute design phase, I installed an outlet at the backdoor (visible in the first pic) in order to charge phones here. Since then, we have begun charging in the message center in the fireplace shelves facing kitchen. The top of the mudroom cabs, therefore, either need to be below the outlet or go above. The shoe stack has a bench for putting on shoes. I would prefer sitting down to put on shoes as does my aging mother who visits regularly.
Kirkhall--You are correct. The cabs will go where you see the shoes and basket in the first pic. There are two heights to accommodate a bench for sitting to put on shoes and also to maximize the space for backpacks, etc. Yes, it is shallow. We have been living with shoes and baskets there like you see for 2.5 years now. The door area is what it is. We don't seem to have a problem with it now so I think we will be ok. Again, this is not my ideal house or dream mudroom area. The house as it was constructed in 1971 didn't lend itself to constructing a big mudroom during our reno. It is what it is. We had nothing before so this is a step up.
Greenhaven--See my comments to Kirkhall above. I have been carrying everything through the door for 2.5 years with what you see here and more in that space to see how cabs would feel. We don't really walk around anything there. The 12" or so where the shoes are now is dead space. You can't walk in it anyway. The door opens and you walk through on the rug. Maybe a photo head-on would help see it.
Oldbat--Hi friend! I originally planned to enclose the space and place a door at the opening as you see in my line drawing above......until the night before my framers came when I actually looked up at the area I planned to wall off. Look at the ceiling of the second photo. SKYLIGHTS!! Ugh. Who knew when we put those in 13 years ago that I would one day re-arrange all the rooms in the main part of the house and want to put a mudroom there. So I scrambled around here on GW posting to get some alternate ideas. Someone suggested the configuration you see here. It isn't want I really wanted, but I feel its a good compromise between having something or nothing. I really dislike clutter so I thought the wall would help hide it. Yes, the kids will grow. I'm taking that into consideration with coat rack placement so will place their hooks for them to grow into. They might not be able to reach coats for a couple years at this age, but I can help them.
Meganmca--We get lots of rain, but not much snow here. Dripping boots and coats are taken off in the garage anyway. All sports equipment gets stored in the garage. This house is small. I minimize clutter by placing what I can in the garage. What I wouldn't give for one of those ginormous mudrooms I see on Houzz that house a football teams worth of gear, equipment, uniforms, and backpacks. Depth there is about 12.5".
Hi Christine! Thanks for the confirmation. No need to comment. It's nice to just hear from you. :)
This post was edited by breezygirl on Sat, Jun 21, 14 at 16:01
autumn.4
9 years agolast modified: 9 years agoAh-good call on the lower height for seating, I think you will use it a lot. I also think staining is a good choice. We had planned on it for the same reasons you mentioned but ended up having to paint (DIY staining gone bad, lol). 5' is still a nice chunk of space and you have already been using that depth so I think it's good. I just measured ours and they are 19" but putting shoes 2 deep isn't always a great thing for organization either. I like the way you have cubbies for backpacks. We have hooks and they work but a shelf is nice for full and heavy packs.
The area that is 10" tall-what is that reserved for? Just wondering since you don't have boots....as your kiddos grow 5" could be snug for say cleats but it sounds like you would keep them in the garage so no worries then.
OT: Your shelving on the other side of the fireplace is very clever. Love your kitty getting in the last pic there. Pre-reveal THANK YOU for your detailed info on your pull sizing by drawer stack size. :). Good to see you too!
User
9 years agolast modified: 9 years agoI have similarly aged kids (rising K and 5th grader) and an even smaller house. Fwiw lower hooks work just fine even for growing kids - my older one is 5ft tall and has no qualms about using the rows of wall hooks I hung at about 4.5 off the ground a few years ago. My 6'2" husband prefers the hooks to actually using the coat closet.
But I'd think hard about the bench and shelves. There was a thread a few months ago here about mudroom benches and there were a lot of GWers, myself included, who posted to say no one EVER sits on the bench. Ours is by our front door, so it may be different, but my kids will either go to the stairs or the room just off the front door and sit on a sofa. Apparently I'm not alone in this regard.
Same goes for shoes on shelves. I tried that route originally but no one ever managed to get the shoes on the shelf. They're moving too fast toward food, toys, electronics, whatever. Yes, I should train them better, but I'll confess that I also found it a bit inconvenient. Baskets or drawers have worked much better in terms of actually getting the shoes out of the way.
If I had a great custom cabinet person and a narrow space (I have the latter but not the former!) I would see if they could construct an attractive version of the Ikea shoe cabinets that pull out. It's a quick step to stow the shoes or find them, and they are hidden out of sight.
Here is a link that might be useful: Ikea fold-out shoe cabinet
fourkids4us
9 years agolast modified: 9 years agoWe have a built in locker/cubby type system in our mud room that has a bench. My kids have never sat on it to put on their shoes,which was the point of it, and in hindsight, I would have designed it without the bench.
I agree that your space seems very tight. Having shoes on the floor now is way different than having a built in unit taking up all that open space going up the wall. It will definitely make that space feel much smaller than it currently is. I think the suggestion to use some cardboard boxes to simulate what a built in unit would be like there is a good one. I totally understand the desire to have it all neatly organized, so only you can judge if it feels crampy to you.
I did want to link this neat piece of furniture that seems to work very well in narrow spaces. Maybe your cabinetmaker could build something like this on the knee wall side. I think it would be more user friendly than shelves (then again, we have shoe baskets for each kid and my boys still leave some of their shoes on the floor in front rather than in their baskets. so something like this probably wouldn't have worked for us but perhaps your kids are more trainable!).
http://iheartorganizing.blogspot.com/2011/09/happy-and-organized-entry.html
Did you ever build your banquette? I've been hoping for an update! Good to see you again and good luck with your entryway!
Here is a link that might be useful: Organized entry
This post was edited by fourkids4us on Sat, Jun 21, 14 at 19:28
breezygirl
Original Author9 years agolast modified: 9 years agoTeehee--We were posting at the same time. Glad to know the two rows of hooks are working for you!
Linelle--Hi there! Nice to see your name. And thanks! I have missed this place, but have been so busy with the kids' ever-growing list of activities, a DH who travels even more than he used to, and volunteering to be my son's school's PTSO president.
Autumn--I think cubbies will do better in the long run when the kids carry tons of books in their backpacks. The 10" on the bottom is for baskets to hold hats, gloves, sunglasses, etc. All the little stuff that clutters up the back door area. I love, love the shelves I designed on both sides of the fireplace wall. The area on the other side (in the photo) holds a ton of cookbooks and the little message center shelf. My mama cat Sophie seems to love the camera these days. She's always up for a photo bomb. And you are so welcome for the help! I'm excited at the prospect of seeing your kitchen! Glad your time is coming.
Smalloldhouse--I will google that thread to give it a read. If I had still hanging around here I would have seen it. :( I know my mother will use the bench. She can't put her shoes on or off without sitting. I have gottten to where some of my buckle shoes are easier to put on when I sit. DH and I have discussed the seating issue at length lately and decided to keep it in. We will chat again after I read that thread. As for the shoes, only DD and I keep ours inside. I have no trouble putting my shoes in the proper place. DD is still trainable, especially if there's no other place to put her shoes except her little shelf. I'm hoping that DS can put his 1 pair of shoes (seems to only wear one pair for most of the school year) inside to facilitiate ease of use. He also sits to tie his shoes. DH leaves his shoes out in the garage. We are making an area out there near the door for his shoes and other shoe overflow. I love those Ikea shoe cabs, but even I wouldn't take the time to open/shut those doors for my shoes. I'm in too big a hurry most days.
Fourkids--I will take your bench opinion into consideration also. For me, open shelves will be much easier to use than the shoe cab. I will find more boxes, etc and mock up the cabs there again now that we are about ready to pull the trigger. It seems fine 2 years ago, but we'll see how it feels now.
No, we haven't done the banquette yet. When my father died it took all the wind out of my sails that I had manage to build back up from the soul-draining reno process. My energy seems to have come back to finally finish up all the many, many details of the house that we never finished--light fixtures, dining chandy, backsplash, mantles, fireplace tile, my closet system, the master bath, etc. Plus, and don't tell them, Marcolo and Plllog still have me kind of scared that my banquette idea will be completely stupid in it's final form.
Cam349--Thanks for the great rendering! I considered the bench at that end, but nixed it seeing as how no one would be able to open the door at all if someone was sitting there. I will show DH when he gets home tonight.
Thanks again everyone for all the input! It reinforces some of my ideas and makes me want to quadruple check others.
breezygirl
Original Author9 years agolast modified: 9 years agoI almost forgot. I made two graph paper drawings of the space, per EAM's request.
Here's the elevation of the space looking at the wall with cabs.
And here's a floor plan of the whole space. I drew the doors the width of the door plus molding. As you can see from the photo I posted earlier with the head-on view, the half wall doesn't block the path from the door like this drawing might suggest.
fourkids4us
9 years agolast modified: 9 years agoI agree that the open shelves will be easier than opening a drawer - I just wanted to show you what someone has had used that wasn't very deep. I think in the short term, what you have will be totally fine, and hopefully your kids will continue to be neat! Mine, however, are much older than yours, and unfortunately, despite my best efforts to control and train them, are lazy about putting their shoes away. If you could only see my mudroom right now. I'm forever finding stray socks in the backs of their cubbies, baskets, etc. And their backpacks tossed into their cubbies so they are half falling out, jackets and sweatshirts in a heap instead of hanging nicely….constant battle. I just tell myself, at least the mess is contained in there and not all over my house!
As for the bench, if someone will definitely use it, go for it! Dh and I have a bench at the end of our bed, and he puts his shoes on there. I'm sure if he kept his shoes in the mudroom, he would use the bench there. For some reason, my kids never have though. But if your mom and you will, then it works!
Totally understand about real life sometimes getting in the way of finishing a project all the way to completion. Someday it will happen, right? I've been lurking on this board since your kitchen was in the very beginning stages and STILL have not started on my own. Life gets in the way and the idea of how overwhelming it's going to be has kept me from being more proactive about it. Like we, it will be a kitchen gut and somewhat re-working of our first floor floor plan that involves moving the powder room, etc so it will be more disruptive than just a simple remodel to an existing floor plan. However, I will continue to patiently wait to see your finished project even if it takes another 5 years. Hopefully in that time I will have at least started on my own!
In the meantime, I hope you update us here on how your mudroom transformation goes!
kirkhall
9 years agolast modified: 9 years agoHmm.. I was going to suggest the IKEA shoe bins too, and a nice bench.
I'm PNW as well, so know where you are going. Unfortunately, I think I must have bigger feet in my house than you have, or anticipate. :) I couldn't make my shoes fit.What we did do/find for a cramped space, to get the shoes under control was to get a couple of small storage seats. They are upholstered, single seats (I got 2) that the top flips up on. Each girls has one for their shoes. Then, put coat hooks above.
Something less built in/less permanent would probably be my choice, but I am not living in your house :)
nini804
9 years agolast modified: 9 years agoHi Breezy! I think you will really enjoy having a "system" there in your mudroom...even though it is small, it will definitely help organize your family. I wanted to comment on your choice of stain vs. paint. Definitely stain! I have all white woodwork and cabinetry in my mudroom...and those shoes really do a number on it. I think stained wood would do a much better job of masking the inevitable shoe/outdoor dirt and debris that occurs in a mudroom.
oldbat2be
9 years agolast modified: 9 years agoDrat those beautiful skylights! I'm still pulling for you to raise the knee wall; this gives you so much more space. Glass tiled for last foot to ceiling?
How about removing the entire wall and having your cabinet maker build what will look like a single piece of furniture? (Another fine idea in the unlimited budget series...).
You may also want to post a thread asking to see pictures of people's mudrooms.
Glad to hear life is getting back to normal. President of PTO? Ack! I'm finally getting away from volunteering at school and it's lovely!!!
Someone posted a tile the other day which made me think of you. EAM44 and I will be there when you're ready for the next round!
cam349
9 years agolast modified: 9 years agojennifer132
9 years agolast modified: 9 years agoCheck the backpack sizes. My kids' backpacks are rather large, and often stuffed with "things." My DDs are still young (3d and 2d graders). Their packs are not oversized or rolly bags. And the girls are pretty good about putting them where we ask. The packs are just big. DS is going to K next year; soon I'll have another pack to contend with.
Our other issue: its not the kids I need to train. It's DH who clogs up our entry.
fourkids4us
9 years agolast modified: 9 years agoI thought about the backpack issue also as my kids' backpacks (3rd grade up to high school) are usually stuffed full to the gills and sometimes slightly protrude from our cubbies. I checked the depth of our cubbies and they are 12" deep. It's fine for us b/c we don't have a narrow entryway, plus our cubbies sit on a bench that protrudes out even more so the backpacks aren't jutting out into our walkway. I think her cubby size is fine, but she will just have to get used to not having such an open space at the entry if there are built-ins filling up the space.
Jennifer132, LOL about your dh. My dh has a work bag that comes home with him every night and he leaves it right next to our peninsula which is right around the corner from our mudroom. Drives me nuts that he can't just walk a few more steps (he comes in the front door) and put his bag in the mudroom sight unseen. Doesn't bother me as much during the week, but on weekends, it sits there all weekend annoying me until I finally get tired of looking at it and move it for him!
olivertwistkitchen
9 years agolast modified: 9 years agoHi, we love our mudroom, although it's bigger than yours. Check out my original reveal and scroll to the end and you will see my mudroom pics. We have cubbies/drawers, and also a separate shoe "tower".
http://ths.gardenweb.com/forums/load/kitchbath/msg110229495117.html?21
Here is a link that might be useful: Green Green Kitchen Reveal
a2gemini
9 years agolast modified: 9 years agoBreezy - thought that kitchen looked familiar. Miss seeing you on the forum (and IRL as well).
I hope to create a mudroom in our house some day.
One of the nicest ones that I saw is at a friend's up north house - she had more room - but a great idea.Since you need space for 4 (as I recall)
Each person had a cubby - shoes at the bottom, a shelf that you can put a back pack on above the shoes and then hooks for the coats. Above that was a spot for gloves/mitts, etc. You could put another shelf with a pull out basket lower to make it easier for the kids (who will be growing and having lots of bigger stuff.Hope to see you finished mudroom!
cluelessincolorado
9 years agolast modified: 9 years agoI've been thinking about this post and a couple things came up.
First, will it drive you crazy to have coats and hooks impeding the door from opening to the wall? It's a peeve of mine, but maybe only mine!
Second, while I LOVE all the cabinets in your house, do you feel like cabinetry in this space will eliminate a few inches of real estate?
I seem to remember that your ceilings are not 8', is that right? Our mudroom resides in a closed in porch on an old bungalow and the ceiling is at 87". We have one set of hooks at 84" for DH and me. Our raincoats hang down past the kid level hooks. The kids (12 and 9) have a set at 54". Backpacks hang there periodically, but I do worry about the webbing... All of our shoes did live there as well until our new Golden Retriever puppy, AKA Mr Chew, moved in. We are in CO with snow and all that gear, but it works. Good luck and your kitchen still looks fabulous!windycitylindy
9 years agolast modified: 9 years agoHave you considered doors for at least some of the cabinets? I worry about the visual clutter of having everything sitting out there, especially when kids are doing much of the putting-away. I'm less worried about the crowded feeling by the door than many of the others, but I also live in a smallish house where space by the doors is at a premium.
I thought you might find these photos helpful. They're of a small cabinet by our back door. The door is hemmed in by a wall on one side and this cabinet to the other. The cabinet is about 7.25 inches deep from the front of the doors to the back of the cabinet that runs into the dishwasher, providing an interior space that's about 5.25 inches deep. We live not far from you and share your weather, and this tiny cupboard is a lifesaver because it provides a space for wet shoes, bird seed, and assorted other things we use outside.You have a significantly deeper space, so it will be even more functional. It also doesn't feel claustrophobic or too tight to us, and the small loss of space by the door is far outweighed by not having things pile up on the counter and floor there!
Here's the doorway with cabinet:
Here's the interior, showing how shallow it is, but how much stuff we store there. It regularly gets crammed with much more stuff (all the more reason to have doors!), but I'd just cleaned it out when I snapped this photo. Please ignore the cardboard dividers in the cabinet--I didn't want to have permanent dividers put in, and I've been playing around with spacing before buying or making something for the space.
As for the bench issue, I think that its utility may somewhat depend on if you're shoes-off or shoes-on people. If you leave shoes by the door, then it's helpful to have a place for the kids to sit down to put them on.
I think you'll love having some sort of built-in cabinet there. It will make that space much more functional.
bosma
9 years agolast modified: 9 years agoHi Breezy--Here are a few thoughts:
We have a few shoe shelves with two drawers above them by our back door. It's where DH and I keep our shoes, car keys, outgoing stuff, etc.
In our laundry room we put hooks across from the washer and dryer and that's where my kids keep their coats and backacks. I'm not sure how big your laundry room is, but ours is small but it's nice to be able to close the door on the kids' mess.
Finally, I like straight lines on the legs and agree that anything that hangs over will be banged up a little.
annkh_nd
9 years agolast modified: 9 years agoWe have a bench in our foyer, and use it all the time for putting on shoes and boots.
As for backpacks - when our kids were in elementary school, their backpacks lived on shelves near the dining room. But by the time they were in middle school, they brought their backpacks directly to their bedrooms, which is where they did homework. Make sure your backpack space can be used for something else later.
And now the boys wear size 12-1/2 shoes - the same size as their Dad. Those babies take up a LOT of room! My shoes barely fit in a 12" space (toe to heel).
I forget who suggested replacing the existing wall with the cabinet, but it's a good idea. The wall isn't structural, and you'd gain valuable inches. Put drywall on the back, so it looks the same as now, but without the wasted space between the studs.
breezygirl
Original Author9 years agolast modified: 9 years agoBack again. Thanks for all the comments since I posted last. Good food for thought.
DH cut cardboard the size of the cabs and "installed" it in the mudroom area as a mock-up. We lived with it for a week. With all my comings and goings, and the kids too, no one ever hit the cardboard or knocked it down. It seemed like it had always been there!
My cab maker re-drew without overhangs. He forgot to straighten the legs, but I've asked him to do so.
Because I was hesitating on the design and posting here, I've missed my window to have this built. We're now looking at the first part of August for install. Oh well. I've waited 2.5 years so what's another month? I'm very excited to finally have this space finished! Thanks again for all the suggestions, questions, and support!
And I may post my closet cab layout to get feed back on that, if y'all will let me go OT again........
greenhaven
9 years agolast modified: 9 years agoLools good, and it is really great that you took the step to mock it up and try it. If it had gone the other way you would have been grateful to find out beforehand! And now you can move forward with confidence.
joviboys
7 years agoHi Breezy
I live in Puyallup, Wa and I'm trying to contact your cabinet maker. Your kitchen is stunning!!! The number on the website for Cornerstone Cabinetry isn't working. Can you email me his info at Jtharville@comcast.net. Any help is very much apprecitated!
Thanks,Tanya Harville
















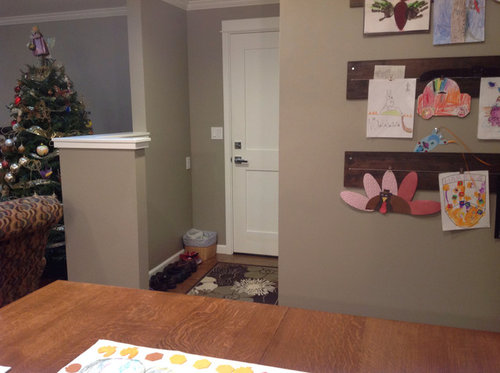
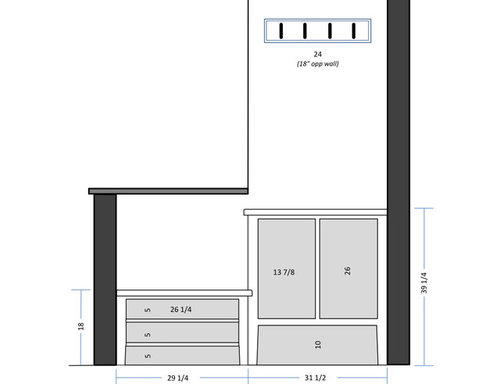
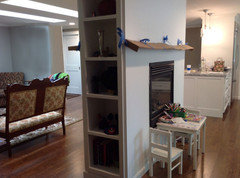
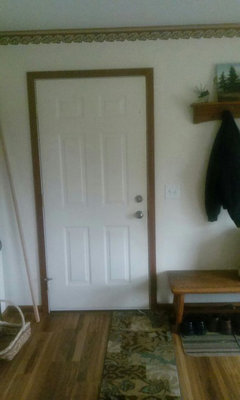
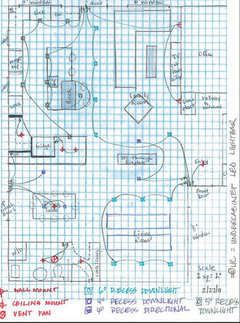
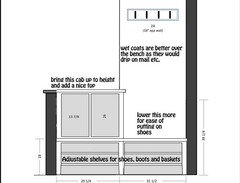
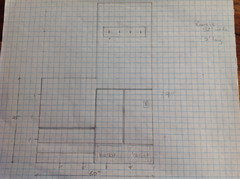
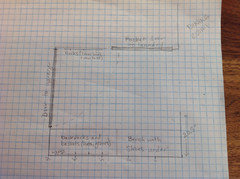
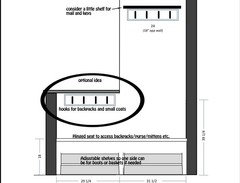
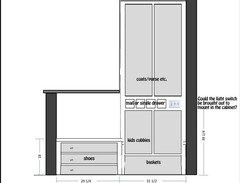
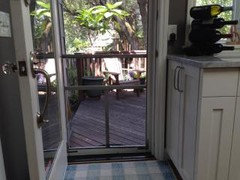
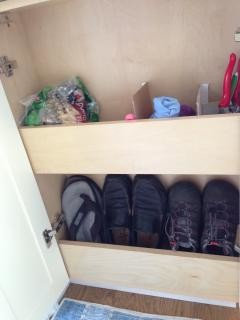
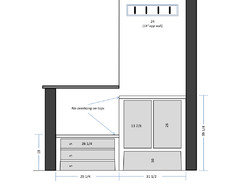



Bunny