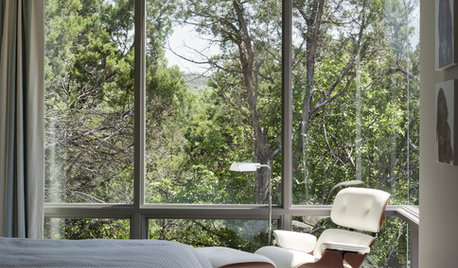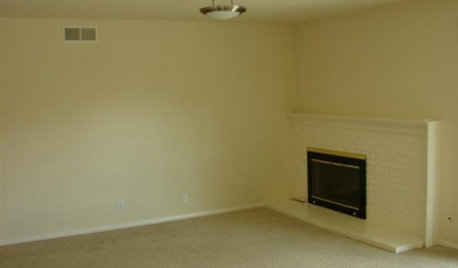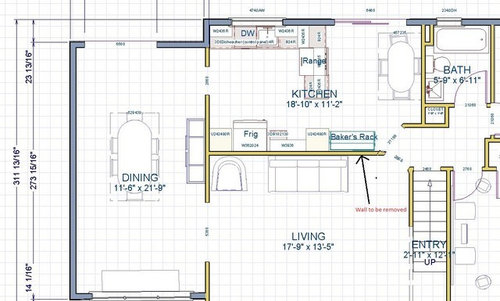Please Help With a Difficult Layout
Michael DeCristofaro
9 years ago
Related Stories

DECORATING GUIDESThe Art of the Window: Drapery Solutions for Difficult Types and Shapes
Stymied by how to hang draperies on a nonstandard window? Check out these tips for dressing 10 tricky window styles
Full Story
FIREPLACESDesign Dilemma: Difficult Corner Fireplace
Where to Put the TV? Help a Houzz Reader Set Up His New Living Room
Full Story
MOST POPULAR7 Ways to Design Your Kitchen to Help You Lose Weight
In his new book, Slim by Design, eating-behavior expert Brian Wansink shows us how to get our kitchens working better
Full Story
BATHROOM WORKBOOKStandard Fixture Dimensions and Measurements for a Primary Bath
Create a luxe bathroom that functions well with these key measurements and layout tips
Full Story
BATHROOM DESIGNUpload of the Day: A Mini Fridge in the Master Bathroom? Yes, Please!
Talk about convenience. Better yet, get it yourself after being inspired by this Texas bath
Full Story
COLORPick-a-Paint Help: How to Create a Whole-House Color Palette
Don't be daunted. With these strategies, building a cohesive palette for your entire home is less difficult than it seems
Full Story
DECORATING GUIDESHouzz Call: What Home Collections Help You Feel Like a Kid Again?
Whether candy dispensers bring back sweet memories or toys take you back to childhood, we'd like to see your youthful collections
Full Story
ORGANIZINGDo It for the Kids! A Few Routines Help a Home Run More Smoothly
Not a Naturally Organized person? These tips can help you tackle the onslaught of papers, meals, laundry — and even help you find your keys
Full Story
SELLING YOUR HOUSE5 Savvy Fixes to Help Your Home Sell
Get the maximum return on your spruce-up dollars by putting your money in the areas buyers care most about
Full Story
COLORPaint-Picking Help and Secrets From a Color Expert
Advice for wall and trim colors, what to always do before committing and the one paint feature you should completely ignore
Full Story











christina222_gw
christina222_gw
Related Professionals
Saratoga Springs Kitchen & Bathroom Designers · Plainview Kitchen & Bathroom Remodelers · Apex Kitchen & Bathroom Remodelers · Bremerton Kitchen & Bathroom Remodelers · Luling Kitchen & Bathroom Remodelers · Payson Kitchen & Bathroom Remodelers · Vancouver Kitchen & Bathroom Remodelers · Lawndale Kitchen & Bathroom Remodelers · South Jordan Kitchen & Bathroom Remodelers · Palestine Kitchen & Bathroom Remodelers · Holt Cabinets & Cabinetry · Wells Branch Cabinets & Cabinetry · Tabernacle Cabinets & Cabinetry · Santa Paula Tile and Stone Contractors · Schofield Barracks Design-Build Firmsjuliekcmo
Michael DeCristofaroOriginal Author
colleenoz
Michael DeCristofaroOriginal Author
debrak2008
Michael DeCristofaroOriginal Author