Help with oven wall/baking center please!
Fori
9 years ago
Related Stories

OUTDOOR KITCHENSHouzz Call: Please Show Us Your Grill Setup
Gas or charcoal? Front and center or out of the way? We want to see how you barbecue at home
Full Story
KITCHEN DESIGNKitchen of the Week: A Seattle Family Kitchen Takes Center Stage
A major home renovation allows a couple to create an open and user-friendly kitchen that sits in the middle of everything
Full Story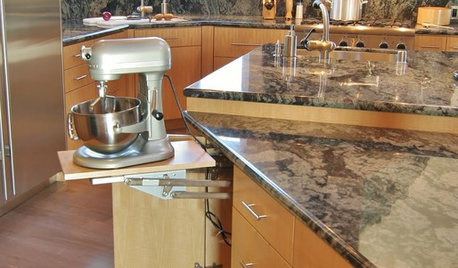
KITCHEN DESIGNKitchen Design: Baking Stations Make Cooking More Fun
Get inspired to cook (and simplify holiday prep) with a dedicated space for baking
Full Story
KITCHEN DESIGNKitchen of the Week: Updated French Country Style Centered on a Stove
What to do when you've got a beautiful Lacanche range? Make it the star of your kitchen renovation, for starters
Full Story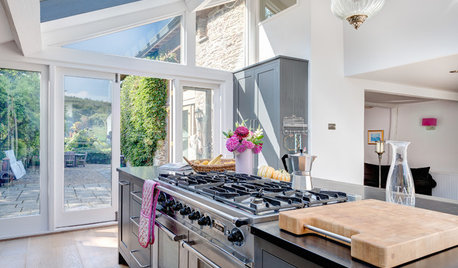
LIFESimple Pleasures: The Joy of Baking
Fill your house with a heavenly scent and your heart with cheer by making time to bake
Full Story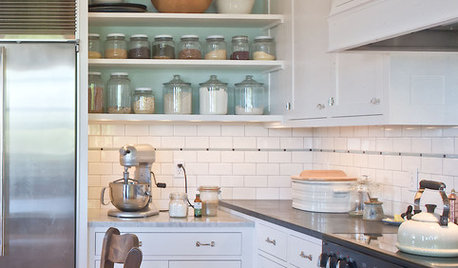
KITCHEN DESIGNLove to Bake? Try These 13 Ideas for a Better Baker's Kitchen
Whether you dabble in devil's food cake or are bidding for a bake-off title, these kitchen ideas will boost your baking experience
Full Story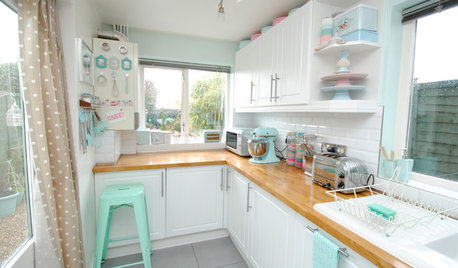
KITCHEN DESIGNGet Your Kitchen ‘Bake Off’ Ready
Make it easy to whip up a cake or a batch of cookies with these tips for organizing your space
Full Story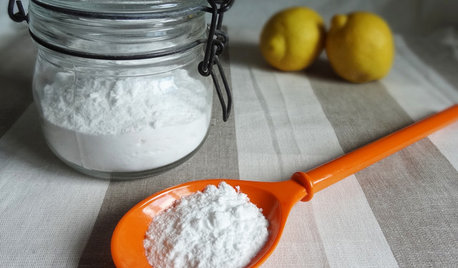
HOUSEKEEPINGBaking Soda: The Amazing All-Natural Cleanser You Already Own
Battle grime, banish odors and freshen clothes with this common nontoxic cupboard staple
Full Story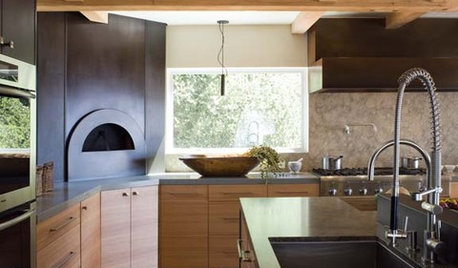
KITCHEN DESIGNKitchen Luxuries: The Wood-Fired Pizza Oven
If you love homemade pizza and are (ahem) rolling in dough, a wood-burning oven may be just the right kitchen investment
Full Story





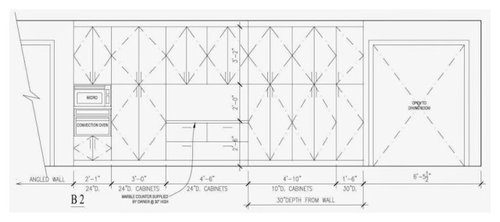
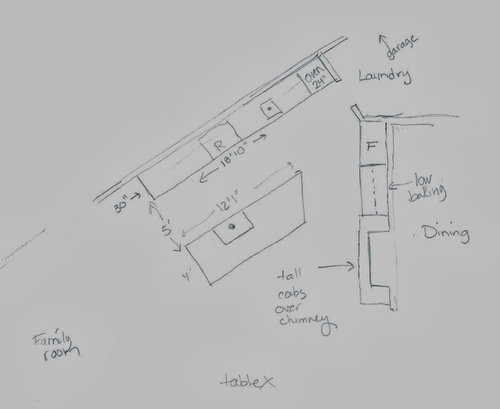



Cook1
Cook1
Related Professionals
Southbridge Kitchen & Bathroom Designers · Waianae Kitchen & Bathroom Designers · 20781 Kitchen & Bathroom Remodelers · Ewa Beach Kitchen & Bathroom Remodelers · Glen Carbon Kitchen & Bathroom Remodelers · Hoffman Estates Kitchen & Bathroom Remodelers · Lincoln Kitchen & Bathroom Remodelers · Vashon Kitchen & Bathroom Remodelers · Tenafly Cabinets & Cabinetry · Bellwood Cabinets & Cabinetry · Saint James Cabinets & Cabinetry · Baldwin Tile and Stone Contractors · Beachwood Tile and Stone Contractors · Brookline Tile and Stone Contractors · Woodland Design-Build FirmsForiOriginal Author
rhome410
ForiOriginal Author
rhome410